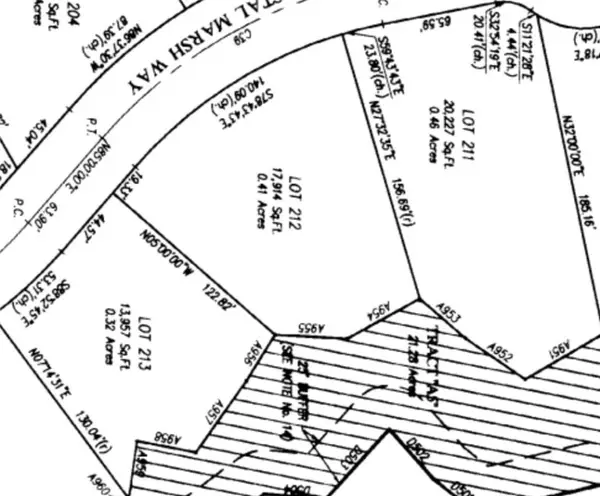41 Rookery Wynd, Waverly, GA 31565
Local realty services provided by:ERA Evergreen Real Estate Company
41 Rookery Wynd,Waverly, GA 31565
$599,900
- 4 Beds
- 4 Baths
- 2,869 sq. ft.
- Single family
- Active
Listed by:kimberly pelletier
Office:engel & volkers
MLS#:325164
Source:GA_SABOR
Price summary
- Price:$599,900
- Price per sq. ft.:$209.1
- Monthly HOA dues:$100
About this home
This stunning step-free open floor plan has it all—11’ ceilings, a chef’s kitchen, seamless indoor-outdoor living, and a 2-car garage. The bright main living space features oversized windows and 8’ French doors opening to a covered outdoor retreat with a brick fireplace and space for lounging and dining. The gourmet kitchen boasts KitchenAid appliances, double ovens, a gas cooktop, abundant cabinetry, a walk-in pantry, and an 8’ island filled with natural light. The primary suite offers the perfect blend of space and luxury, with a spa-like bath, zero-entry shower, soaking tub, and a large walk-in closet with linen storage. Two guest bedrooms, each with a full bath, sit opposite the primary suite. A mudroom/ flex space and laundry room are located near the garage. Upstairs offers a bedroom/office, full bath, bonus room, and conditioned storage. Located in Sanctuary Cove on a level, non-flood zone lot with buyer-selected finishes!
TO BE BUILT – IMAGES ARE REPRESENTATIVE
Contact an agent
Home facts
- Year built:2025
- Listing ID #:325164
- Added:247 day(s) ago
- Updated:October 04, 2025 at 02:28 PM
Rooms and interior
- Bedrooms:4
- Total bathrooms:4
- Full bathrooms:4
- Living area:2,869 sq. ft.
Heating and cooling
- Cooling:Central Air, Electric
- Heating:Central, Electric
Structure and exterior
- Year built:2025
- Building area:2,869 sq. ft.
- Lot area:0.26 Acres
Utilities
- Water:Public
- Sewer:Public Sewer
Finances and disclosures
- Price:$599,900
- Price per sq. ft.:$209.1
New listings near 41 Rookery Wynd
- New
 $74,900Active0.71 Acres
$74,900Active0.71 Acres86 Marsh Creek Boulevard, Waverly, GA 31565
MLS# 1657098Listed by: DUCKWORTH PROPERTIES BWK - New
 $989,000Active4 beds 6 baths2,500 sq. ft.
$989,000Active4 beds 6 baths2,500 sq. ft.336 Field Creek Circle, Waverly, GA 31565
MLS# 1657019Listed by: ROBINSON COASTAL REAL ESTATE - New
 $68,310Active0.25 Acres
$68,310Active0.25 AcresLOT 435 Macys Frk, Waverly, GA 31565
MLS# 1656881Listed by: GOLF CLUB REALTY LLC - New
 $71,910Active0.44 Acres
$71,910Active0.44 AcresLOT 189 Bridge View Lane, Waverly, GA 31565
MLS# 1656887Listed by: GOLF CLUB REALTY LLC - New
 $83,610Active0.68 Acres
$83,610Active0.68 AcresLOT 187 Bridge View Lane, Waverly, GA 31565
MLS# 1656920Listed by: GOLF CLUB REALTY LLC - New
 $95,319Active0.26 Acres
$95,319Active0.26 AcresLOT 327 Port Crossing, Waverly, GA 31565
MLS# 1656928Listed by: GOLF CLUB REALTY LLC - New
 $95,319Active0.24 Acres
$95,319Active0.24 AcresLOT 421 Oglethorpe Run, Waverly, GA 31565
MLS# 1656930Listed by: GOLF CLUB REALTY LLC - New
 $82,710Active0.39 Acres
$82,710Active0.39 AcresLOT 186 Bridge View Lane, Waverly, GA 31565
MLS# 1656968Listed by: GOLF CLUB REALTY LLC - New
 $77,310Active0.54 Acres
$77,310Active0.54 AcresLOT 190 Bridge View Lane, Waverly, GA 31565
MLS# 1656970Listed by: GOLF CLUB REALTY LLC - New
 $137,623.5Active0.41 Acres
$137,623.5Active0.41 AcresLOT 212 Coastal Marsh Way, Waverly, GA 31565
MLS# 1657008Listed by: GOLF CLUB REALTY LLC
