52 Yorkshire Lane, Waverly, GA 31565
Local realty services provided by:ERA Kings Bay Realty
52 Yorkshire Lane,Waverly, GA 31565
$324,900
- 3 Beds
- 2 Baths
- 1,535 sq. ft.
- Single family
- Active
Listed by:georgia-kay mccollum
Office:coldwell banker access realty
MLS#:10622788
Source:METROMLS
Price summary
- Price:$324,900
- Price per sq. ft.:$211.66
About this home
Move-in ready and waiting for you! Conveniently located to I-95 for easy commutes north or south, this home is situated on 0.68 acres, offering a pup approved privacy fenced back yard, storage shed, irrigation system, 2 car garage & ample parking. Additional exterior features include an easy maintenance siding, covered porch entrance, patio space for the grill, & a private well. Once inside, you will be welcomed with a foyer entrance into a generous living room, open to the kitchen & dining area, featuring granite countertops (throughout), plenty of cabinet & counter space, island with breakfast bar, stainless steel appliances, indoor laundry room, LVP floors throughout with tiled bath floors (NO CARPET!), & more. The master retreat boasts high/trey ceilings, a walk-in closet, separate garden tub & shower, & dual vanity. Across the home in this split floor plan, you will find two additional bedrooms & a guest bath with a dual vanity. What you will not find at this property are HOA fees & city taxes! Built in 2019, this home is ready to go with minimal honey-dos! Easy to see and show. Call to schedule your private tour today.
Contact an agent
Home facts
- Year built:2019
- Listing ID #:10622788
- Updated:October 15, 2025 at 10:59 AM
Rooms and interior
- Bedrooms:3
- Total bathrooms:2
- Full bathrooms:2
- Living area:1,535 sq. ft.
Heating and cooling
- Cooling:Central Air, Electric, Heat Pump
- Heating:Central, Electric, Heat Pump
Structure and exterior
- Roof:Composition
- Year built:2019
- Building area:1,535 sq. ft.
- Lot area:0.68 Acres
Schools
- High school:Camden County
- Middle school:Camden
- Elementary school:Woodbine
Utilities
- Water:Well
- Sewer:Septic Tank
Finances and disclosures
- Price:$324,900
- Price per sq. ft.:$211.66
- Tax amount:$2,608 (2024)
New listings near 52 Yorkshire Lane
- New
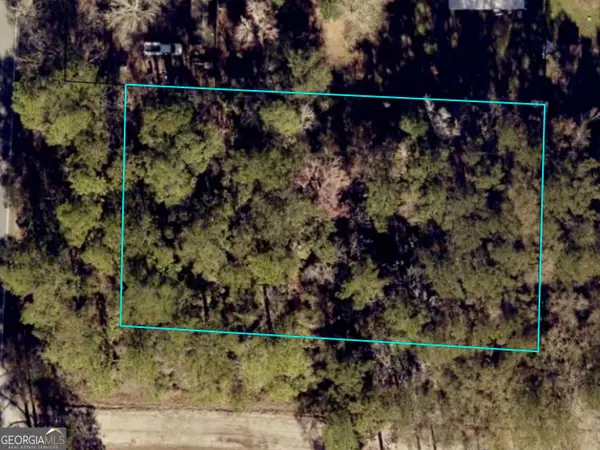 $25,000Active0.84 Acres
$25,000Active0.84 Acres0 Us Highway 17, Waverly, GA 31565
MLS# 10624781Listed by: Coldwell Banker Access Realty - New
 $75,000Active0.29 Acres
$75,000Active0.29 AcresLOT 528 Beacon Pointe Parkway, Waverly, GA 31565
MLS# 10624634Listed by: Military Realty of Kingsbay - New
 $108,000Active0.24 Acres
$108,000Active0.24 AcresLOT 527 Beacon Pointe Parkway, Waverly, GA 31565
MLS# 10624638Listed by: Military Realty of Kingsbay - New
 $125,000Active0.52 Acres
$125,000Active0.52 Acres0 Palmetto Wynd, Waverly, GA 31565
MLS# 10624463Listed by: eXp Realty - New
 $52,900Active0.5 Acres
$52,900Active0.5 AcresLOT 125 Marsh Oaks Drive, Waverly, GA 31565
MLS# 1657367Listed by: DUCKWORTH PROPERTIES BWK 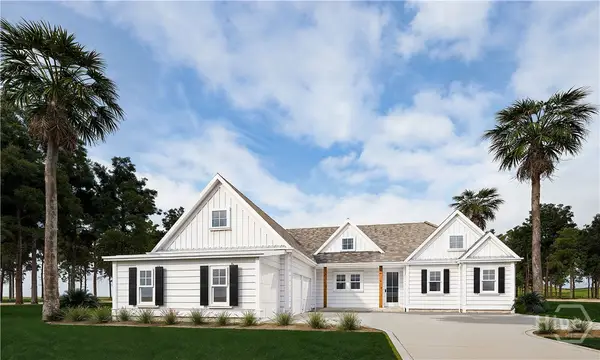 $500,000Pending4 beds 2 baths2,466 sq. ft.
$500,000Pending4 beds 2 baths2,466 sq. ft.539 Blue Heron Trail, Waverly, GA 31565
MLS# SA341214Listed by: ENGEL & VOLKERS- New
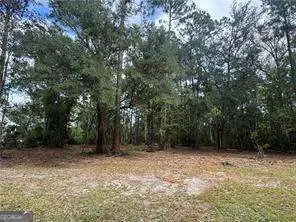 $74,900Active0.71 Acres
$74,900Active0.71 Acres86 Marsh Creek Boulevard, Waverly, GA 31565
MLS# 10620705Listed by: Duckworth Properties - New
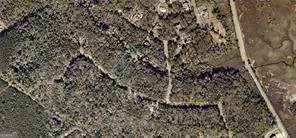 $39,000Active1.05 Acres
$39,000Active1.05 AcresLOT 68 Tar Flower Trail, Waverly, GA 31565
MLS# 10620712Listed by: Duckworth Properties - New
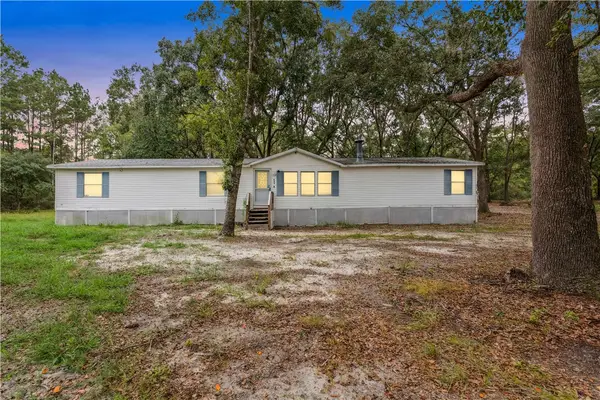 $275,000Active6 beds 3 baths2,432 sq. ft.
$275,000Active6 beds 3 baths2,432 sq. ft.68 Amber Drive, Waverly, GA 31565
MLS# 1657190Listed by: EXP REALTY, LLC
