66 Yorkshire Lane, Waverly, GA 31565
Local realty services provided by:ERA Kings Bay Realty
Listed by:ann barnes
Office:seaside properties group
MLS#:1657507
Source:GA_GIAR
Price summary
- Price:$349,900
- Price per sq. ft.:$214.27
About this home
Back on the market at no fault of the seller. ASSUMABLE FHA LOAN AT 3.5%!
Only 3 miles from Glynn County and minutes from the famous Hickory Bluff Marina, this delightful 4-bedroom, 2-bath home sits on a peaceful cul-de-sac and offers the perfect blend of comfort, convenience, and charm.
Step inside to a spacious open-concept living area connecting the kitchen, dining, and family room—ideal for entertaining or relaxing. The home features vinyl plank flooring, crown molding, recessed lighting, and plenty of natural light throughout.
The primary suite includes a walk-in closet and a beautifully tiled bath with a double vanity, soaking tub, and separate shower. A designated laundry room with cabinets adds functionality and convenience.
The split floor plan places three additional bedrooms and a full bath—with double vanity and tub/shower combo—on the opposite side of the home. Each bedroom includes its own walk-in closet.
Enjoy evenings by the cozy fire pit overlooking a serene lagoon view on this 1.03-acre property. A storage shed and swing convey with the home.
This property is move-in ready, freshly maintained, and requires no painting. No HOA fees!
Located near Hickory Bluff Marina, Sanctuary Cove Golf Club, and Maiden Creek Landing, with grocery stores and restaurants just 3 miles away. Jacksonville Airport is only 45 minutes south, and Savannah is just an hour north. A convenience store is located about a mile away on Dover Bluff for quick necessities.
Great home. Great location. Make it yours today!
Contact an agent
Home facts
- Year built:2020
- Listing ID #:1657507
- Added:7 day(s) ago
- Updated:October 30, 2025 at 03:18 PM
Rooms and interior
- Bedrooms:4
- Total bathrooms:2
- Full bathrooms:2
- Living area:1,633 sq. ft.
Heating and cooling
- Cooling:Central Air, Electric
- Heating:Central, Electric
Structure and exterior
- Roof:Asphalt
- Year built:2020
- Building area:1,633 sq. ft.
- Lot area:1.03 Acres
Schools
- High school:Camden County
- Middle school:Camden County Middle
- Elementary school:Woodbine Elem
Utilities
- Water:Community Coop, Public
- Sewer:Septic Available, Septic Tank
Finances and disclosures
- Price:$349,900
- Price per sq. ft.:$214.27
- Tax amount:$2,252
New listings near 66 Yorkshire Lane
- New
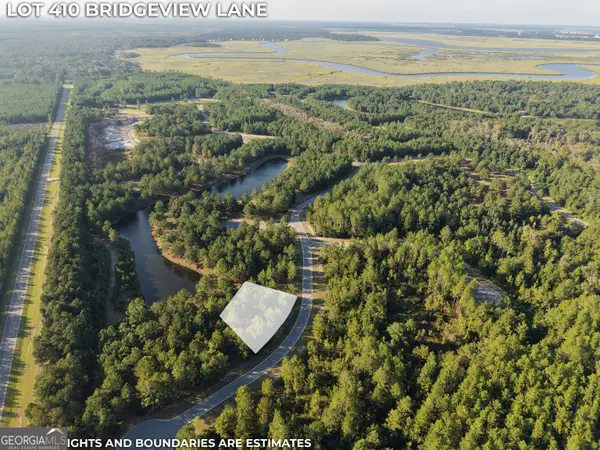 $88,000Active0.29 Acres
$88,000Active0.29 AcresLOT 410 Bridge View Lane, Waverly, GA 31565
MLS# 10631147Listed by: Sherman & Hemstreet SouthernGA Homes - New
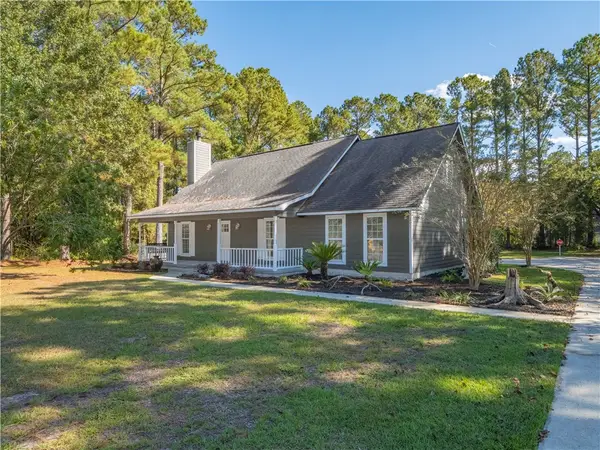 $419,900Active4 beds 3 baths2,350 sq. ft.
$419,900Active4 beds 3 baths2,350 sq. ft.102 Winchester Road, Waverly, GA 31565
MLS# 1657474Listed by: AVALON PROPERTIES GROUP, LLC - New
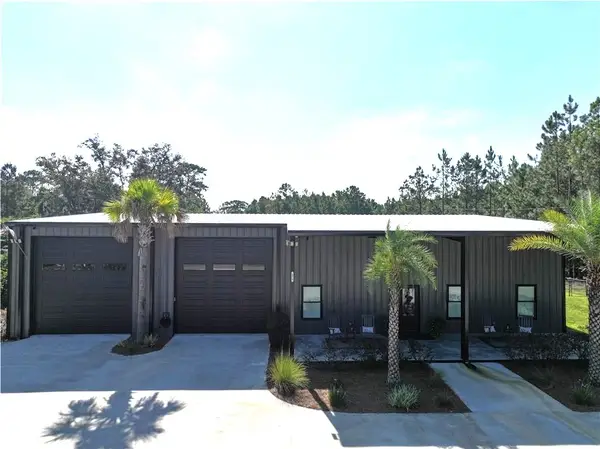 $895,000Active3 beds 3 baths4,800 sq. ft.
$895,000Active3 beds 3 baths4,800 sq. ft.474 Hickory Bluff Road, Waverly, GA 31565
MLS# 1657546Listed by: ATLANTIC PARTNERS REALTY LLC - New
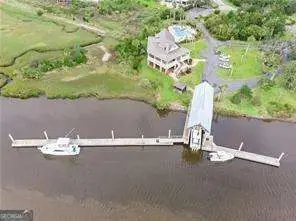 $52,900Active0.5 Acres
$52,900Active0.5 AcresLOT 125 Marsh Oaks Drive, Waverly, GA 31565
MLS# 10628838Listed by: Duckworth Properties - New
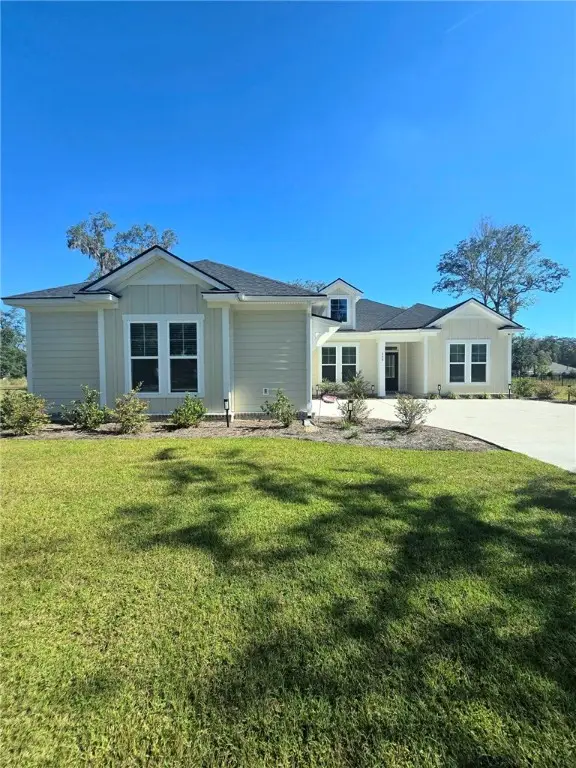 $479,900Active3 beds 2 baths2,177 sq. ft.
$479,900Active3 beds 2 baths2,177 sq. ft.390 Harbour Island Circle, Waverly, GA 31565
MLS# 1657467Listed by: BHHS HODNETT COOPER REAL ESTATE BWK 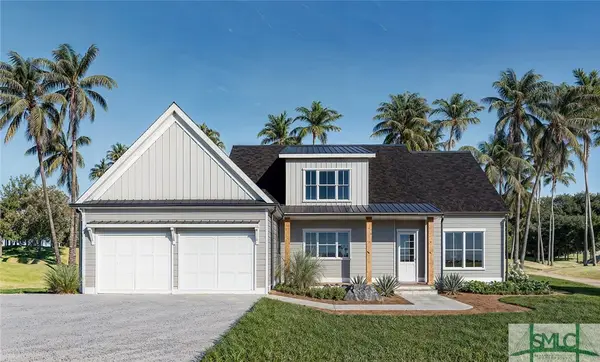 $599,900Active4 beds 4 baths2,869 sq. ft.
$599,900Active4 beds 4 baths2,869 sq. ft.41 Rookery Wynd, Waverly, GA 31565
MLS# 325164Listed by: ENGEL & VOLKERS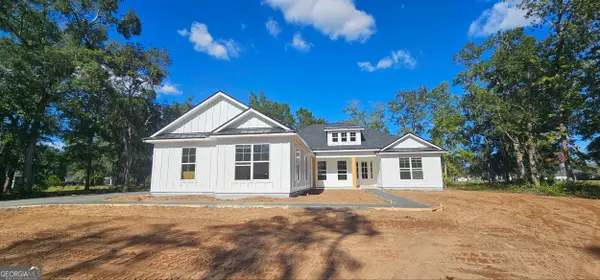 $547,950Active4 beds 3 baths2,141 sq. ft.
$547,950Active4 beds 3 baths2,141 sq. ft.681 Harbour Island Circle, Waverly, GA 31565
MLS# 10625895Listed by: Coastal Roots Realty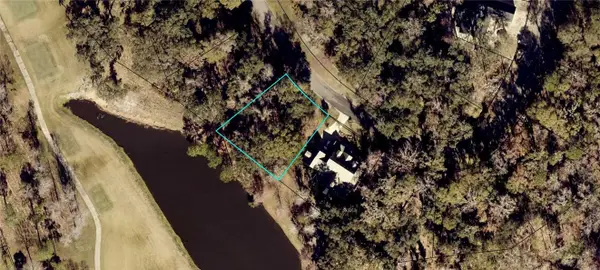 $62,500Active0.31 Acres
$62,500Active0.31 AcresLot 17 Eagle Crest Drive, Waverly, GA 31565
MLS# 1657414Listed by: KELLER WILLIAMS REALTY GOLDEN ISLES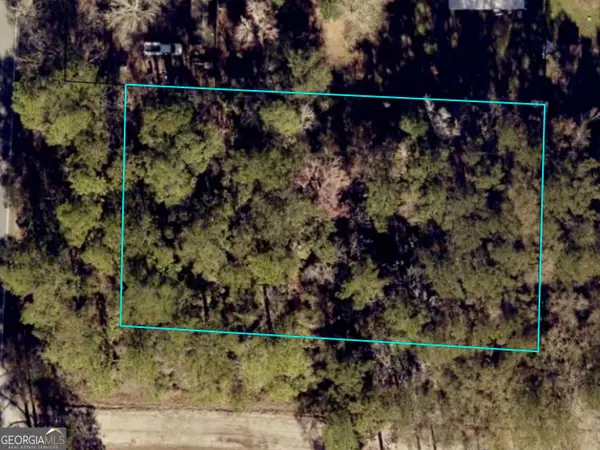 $25,000Active0.84 Acres
$25,000Active0.84 Acres0 Us Highway 17, Waverly, GA 31565
MLS# 10624781Listed by: Coldwell Banker Access Realty
