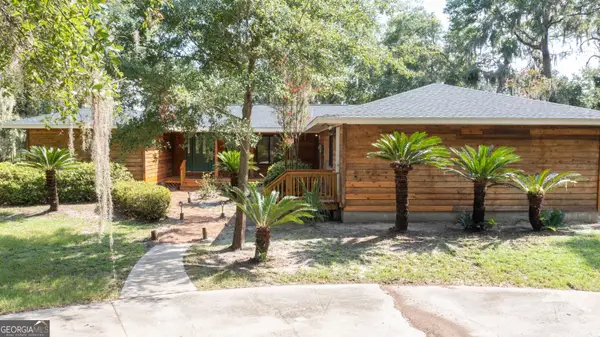96 E Lake Trail, Waverly, GA 31565
Local realty services provided by:ERA Kings Bay Realty
Listed by:connor burke
Office:bhhs hodnett cooper real estate bwk
MLS#:1656613
Source:GA_GIAR
Price summary
- Price:$537,000
- Price per sq. ft.:$230.77
- Monthly HOA dues:$100
About this home
Situated on over an acre in the prestigious Sanctuary Cove Estates, this 2023 Josselyn Homes build offers a rare combination of quality, privacy, and access to resort-style amenities. The current owner has elevated the property with thoughtful upgrades including extensive land clearing, custom blinds throughout, and a sleek black aluminum fence, making this home truly turn-key. The open-concept layout welcomes you with bright, airy living spaces perfect for both entertaining and everyday life, while the modern kitchen—with its spacious island and stainless steel appliances—serves as the heart of the home. The primary suite is a serene retreat, and additional bedrooms provide flexibility for guests, a home office, or hobbies. Outside your door, enjoy all Sanctuary Cove has to offer: tee off at the highly regarded Sanctuary Cove golf course, take advantage of the deep-water dock for boating adventures, stay active in the well-equipped exercise room, or unwind at the community pool. Conveniently located near Brunswick and just a short drive to St. Simons and Jekyll Island beaches, this property combines coastal living with a welcoming, well-appointed community.
Contact an agent
Home facts
- Year built:2023
- Listing ID #:1656613
- Added:6 day(s) ago
- Updated:September 10, 2025 at 06:04 PM
Rooms and interior
- Bedrooms:4
- Total bathrooms:3
- Full bathrooms:3
- Living area:2,327 sq. ft.
Heating and cooling
- Cooling:Central Air, Electric
- Heating:Electric, Heat Pump
Structure and exterior
- Roof:Asphalt
- Year built:2023
- Building area:2,327 sq. ft.
- Lot area:1.12 Acres
Schools
- High school:Camden County
- Middle school:Camden County Middle
- Elementary school:Woodbine Elem
Utilities
- Water:Community Coop, Shared Well
- Sewer:Septic Tank
Finances and disclosures
- Price:$537,000
- Price per sq. ft.:$230.77
- Tax amount:$4,883 (2024)
New listings near 96 E Lake Trail
- New
 $20,000Active0.28 Acres
$20,000Active0.28 Acres0 Sydney Trace Road, Waverly, GA 31565
MLS# 1656678Listed by: SCOTT REALTY PROFESSIONALS - New
 $20,000Active0 Acres
$20,000Active0 Acres301 Bridge Pointe Road, Waverly, GA 31565
MLS# 163025Listed by: SCOTT REALTY PROFESSIONALS - New
 $499,787Active4 beds 3 baths2,614 sq. ft.
$499,787Active4 beds 3 baths2,614 sq. ft.575 Harbour Island Circle, Waverly, GA 31565
MLS# 1656667Listed by: COLDWELL BANKER ACCESS REALTY KGLD - New
 $19,000Active0.3 Acres
$19,000Active0.3 AcresLot 5 Sea Turtle Lane, Waverly, GA 31565
MLS# 1656656Listed by: COASTAL ROOTS REALTY - New
 $19,000Active0.38 Acres
$19,000Active0.38 AcresLot 13 Grays Reef Court, Waverly, GA 31565
MLS# 1656657Listed by: COASTAL ROOTS REALTY  $24,900Active0.39 Acres
$24,900Active0.39 AcresLOT 399 Whales Brook Way, Waverly, GA 31565
MLS# 10594244Listed by: Golf Club Realty $100,000Active10.62 Acres
$100,000Active10.62 Acres0 Waverly Farms Road, Waverly, GA 31565
MLS# 10594939Listed by: Coldwell Banker Access Realty $45,000Active0.23 Acres
$45,000Active0.23 Acres1538 Sanctuary Wynd, Waverly, GA 31565
MLS# 10593931Listed by: Golf Club Realty $700,000Active5 beds 5 baths2,917 sq. ft.
$700,000Active5 beds 5 baths2,917 sq. ft.1924 Cedar Court, Waverly, GA 31565
MLS# 10591738Listed by: Keller Williams Golden Isles
