48 Lake Overlook Drive, White, GA 30184
Local realty services provided by:ERA Hirsch Real Estate Team
48 Lake Overlook Drive,White, GA 30184
$1,160,000
- 6 Beds
- 6 Baths
- 4,390 sq. ft.
- Single family
- Active
Listed by: mark spain, rusty clarke
Office: mark spain real estate
MLS#:10582938
Source:METROMLS
Price summary
- Price:$1,160,000
- Price per sq. ft.:$264.24
- Monthly HOA dues:$22.5
About this home
Build Your Custom Retreat - Spring Lake Shores, White, GA - From $1.16M Add your touch to builders County and HOA pre-approved plans or design and build your custom luxury home in the sought-after Spring Lake Shores community of White, GA. Priced from $1.16M, this build-to-suit opportunity includes the lot and a fully personalized home crafted to your specifications, collaborate with a top-tier builder to choose everything-from open-concept layout and chef's kitchen to luxurious owner's suite, outdoor living areas, and smart-home technology. Enjoy a peaceful lakeside neighborhood with easy access to I-75, Cartersville, and North Georgia outdoor recreation. Homes in this established community range from 2,700-4,900 sq ft, and the area is known for its natural beauty, privacy, and value. Zoned for Cass High School and just minutes from local shops, parks, and dining. Imagine stepping into a home where every detail-from high-end finishes and vaulted ceilings to personalized outdoor space-is meticulously crafted to reflect your style and needs. Let's bring your dream home to life-on your lot, your way, in Spring Lake Shores.
Contact an agent
Home facts
- Year built:2025
- Listing ID #:10582938
- Updated:December 31, 2025 at 11:49 AM
Rooms and interior
- Bedrooms:6
- Total bathrooms:6
- Full bathrooms:5
- Half bathrooms:1
- Living area:4,390 sq. ft.
Heating and cooling
- Cooling:Ceiling Fan(s), Central Air
- Heating:Central
Structure and exterior
- Year built:2025
- Building area:4,390 sq. ft.
- Lot area:0.69 Acres
Schools
- High school:Cass
- Middle school:Cass
- Elementary school:White
Utilities
- Water:Public, Water Available
- Sewer:Septic Tank
Finances and disclosures
- Price:$1,160,000
- Price per sq. ft.:$264.24
- Tax amount:$729 (2024)
New listings near 48 Lake Overlook Drive
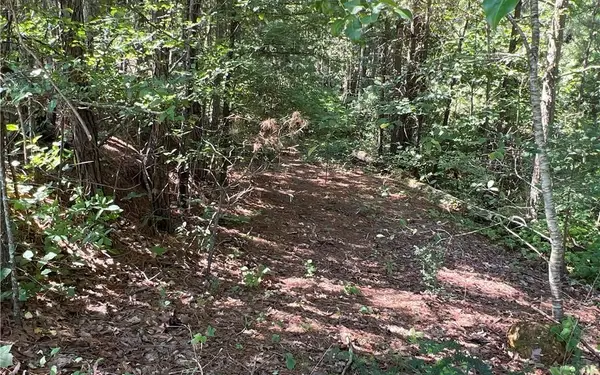 $170,000Active7.21 Acres
$170,000Active7.21 Acres16 Hawks Branch Lane, White, GA 30184
MLS# 327514Listed by: GEORGE F. WILLIS REALTY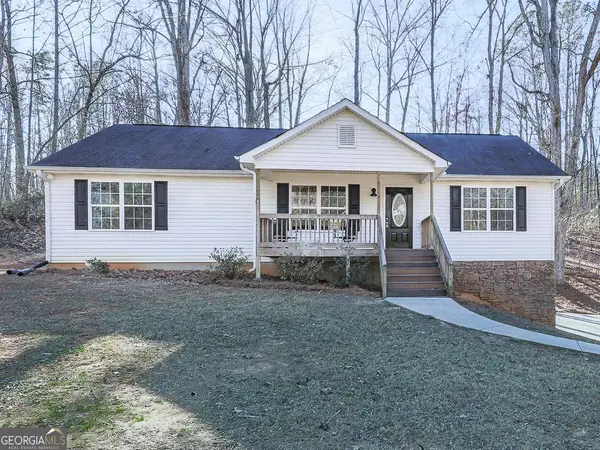 $289,000Pending3 beds 2 baths2,322 sq. ft.
$289,000Pending3 beds 2 baths2,322 sq. ft.472 Crowe Springs Road, White, GA 30184
MLS# 10659871Listed by: Keller Williams Northwest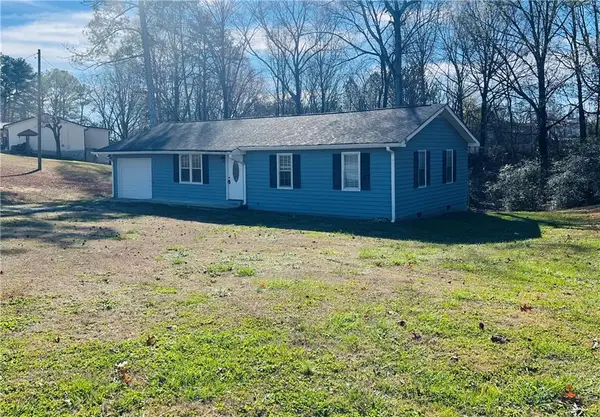 $189,900Active3 beds 2 baths1,188 sq. ft.
$189,900Active3 beds 2 baths1,188 sq. ft.201 Grogan Road Ne, White, GA 30184
MLS# 7692135Listed by: LANDMARK REALTY ASSOCIATES, INC.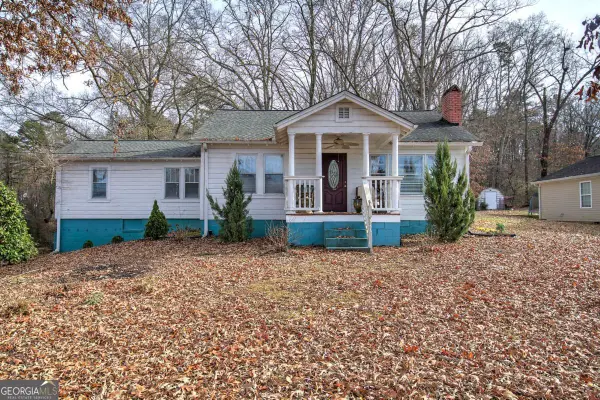 $290,000Active2 beds 1 baths
$290,000Active2 beds 1 baths3222 Highway 411 Ne, White, GA 30184
MLS# 10655890Listed by: Keller Williams Northwest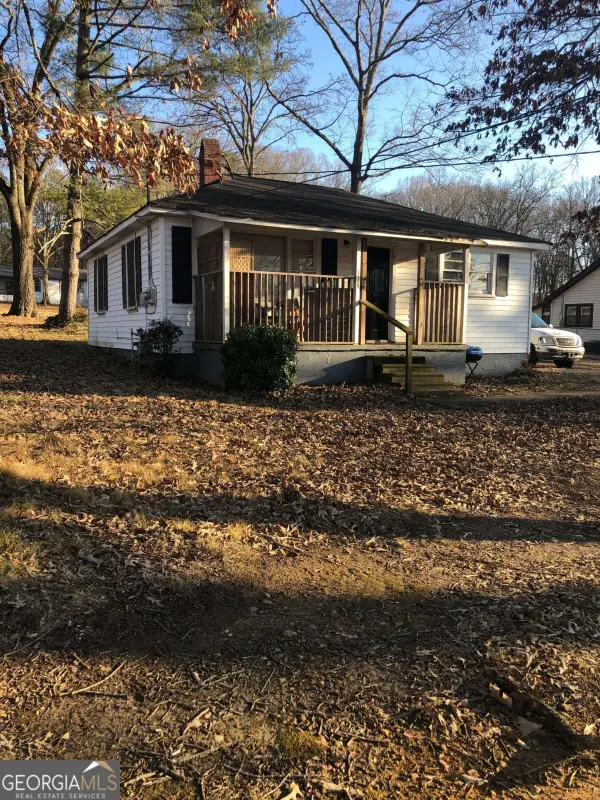 $125,000Active2 beds 1 baths780 sq. ft.
$125,000Active2 beds 1 baths780 sq. ft.3190 Highway 411 Ne, White, GA 30184
MLS# 10655425Listed by: Keller Williams Realty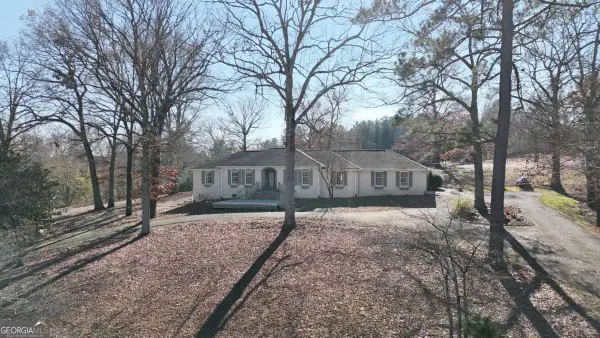 $699,900Active4 beds 3 baths4,856 sq. ft.
$699,900Active4 beds 3 baths4,856 sq. ft.400 Simpson Road Ne, White, GA 30184
MLS# 10653312Listed by: Keller Williams Northwest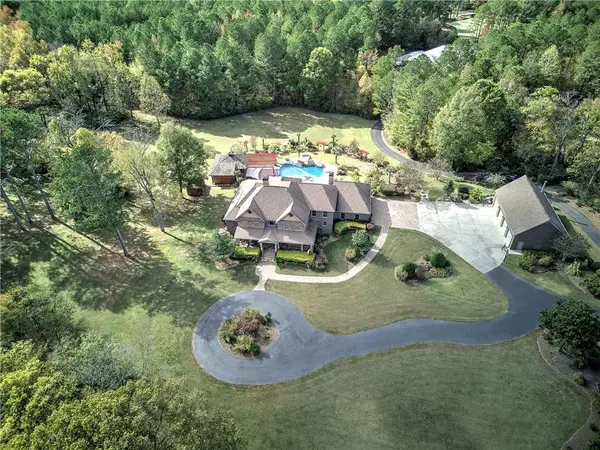 $2,899,000Active5 beds 5 baths
$2,899,000Active5 beds 5 baths353 Old Tennessee Highway Ne, White, GA 30184
MLS# 7685855Listed by: ASHER REALTY, INC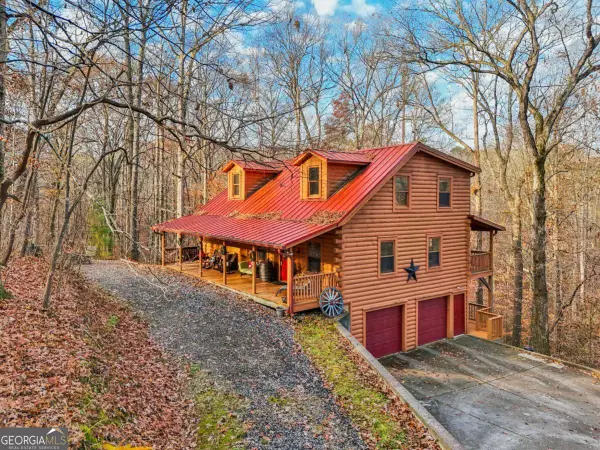 $450,000Active3 beds 2 baths1,876 sq. ft.
$450,000Active3 beds 2 baths1,876 sq. ft.324 Sutallee Place, White, GA 30184
MLS# 10649160Listed by: Redfin Corporation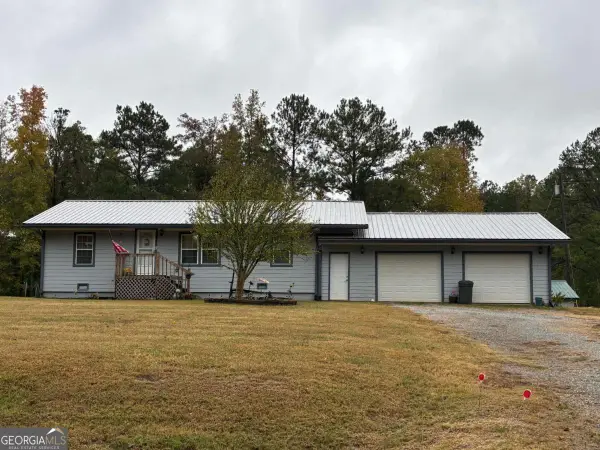 Listed by ERA$254,900Active3 beds 2 baths
Listed by ERA$254,900Active3 beds 2 baths13 Black Road Ne, White, GA 30184
MLS# 10648691Listed by: ERA Sunrise Realty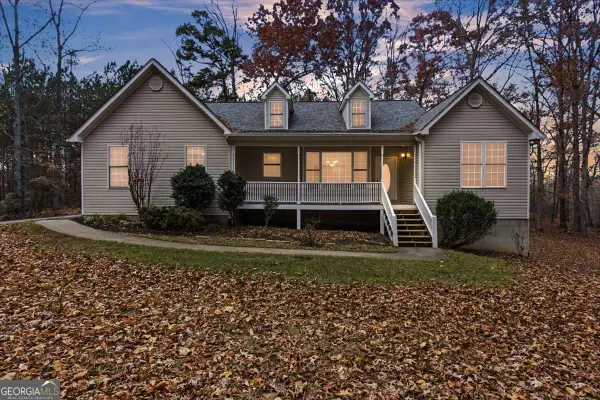 $460,000Active3 beds 2 baths
$460,000Active3 beds 2 baths875 Knox Bridge Highway, White, GA 30184
MLS# 10648178Listed by: Atlanta Communities
