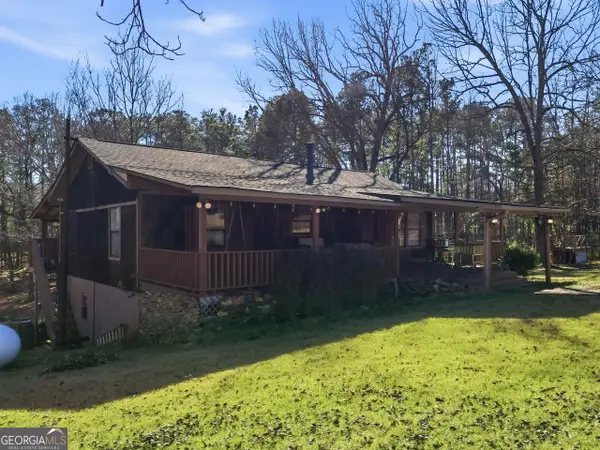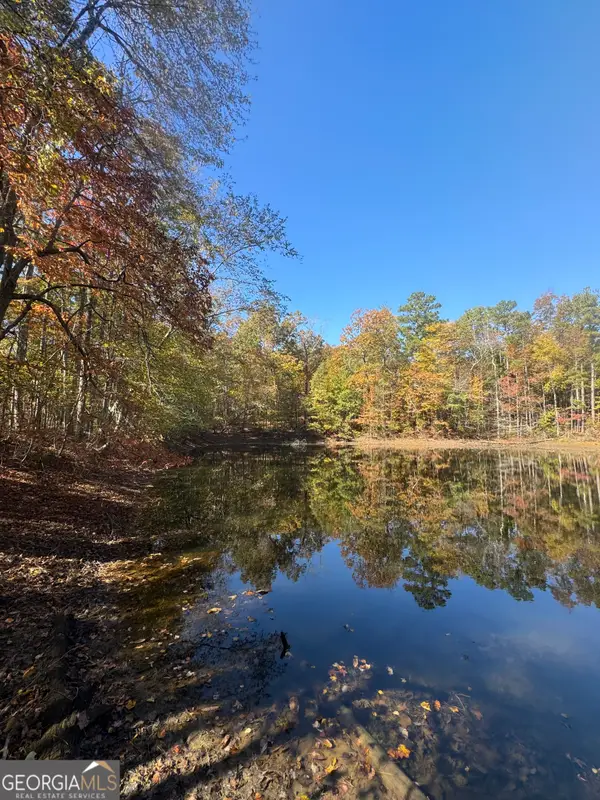109 Landon Drive, Whitesburg, GA 30185
Local realty services provided by:ERA Kings Bay Realty
109 Landon Drive,Whitesburg, GA 30185
$389,000
- 4 Beds
- 3 Baths
- 2,253 sq. ft.
- Single family
- Active
Upcoming open houses
- Sat, Jan 1001:00 pm - 03:00 pm
Listed by: tonya tillery
Office: ansley real estate | christie's int'
MLS#:10608401
Source:METROMLS
Price summary
- Price:$389,000
- Price per sq. ft.:$172.66
About this home
Welcome to this beautifully maintained 4-bedroom, 2.5-bath Craftsman-style home showcasing timeless design and thoughtful upgrades in Hunters Reserve. Just 5 years old, this residence offers a like-new feel with the benefit of established surroundings. Inside, you'll find an oversized primary suite with room to relax, along with spacious secondary bedrooms designed for comfort. The heart of the home is the chef-inspired kitchen featuring custom-built Shaker cabinetry, stunning quartz countertops, a large island, and a seamless flow into the family room. The family room boasts a striking stacked stone fireplace and views of the backyard, making it the perfect gathering space. Enjoy outdoor living on the covered rear patio overlooking a spacious backyard, ideal for entertaining or quiet evenings. Additional highlights include: Mohawk wood flooring on the main level, stylish finishes throughout, and no HOA. Excellent location near Ashley Park in Newnan for shopping & dining and just a short drive to the Carrollton Greenbelt for outdoor recreation! Don't miss your chance to own this exceptional home that combines Craftsman charm with modern amenities. Schedule your private tour today! Seller offering $5,800 toward buyer's closing costs!!
Contact an agent
Home facts
- Year built:2020
- Listing ID #:10608401
- Updated:January 05, 2026 at 04:21 AM
Rooms and interior
- Bedrooms:4
- Total bathrooms:3
- Full bathrooms:2
- Half bathrooms:1
- Living area:2,253 sq. ft.
Heating and cooling
- Cooling:Ceiling Fan(s), Central Air, Dual, Electric, Zoned
- Heating:Central, Dual, Electric, Zoned
Structure and exterior
- Roof:Composition
- Year built:2020
- Building area:2,253 sq. ft.
- Lot area:0.63 Acres
Schools
- High school:Central
- Middle school:Central
- Elementary school:Whitesburg
Utilities
- Water:Public, Water Available
- Sewer:Septic Tank
Finances and disclosures
- Price:$389,000
- Price per sq. ft.:$172.66
- Tax amount:$4,263 (24)
New listings near 109 Landon Drive
- New
 $264,900Active3 beds 3 baths3,005 sq. ft.
$264,900Active3 beds 3 baths3,005 sq. ft.824 Old Five Notch Road, Whitesburg, GA 30185
MLS# 10661638Listed by: Metro West Realty Group LLC  $335,000Active4 beds 3 baths2,358 sq. ft.
$335,000Active4 beds 3 baths2,358 sq. ft.415 Old Jones Road, Whitesburg, GA 30185
MLS# 10660688Listed by: PalmerHouse Properties $370,000Active3 beds 2 baths3,696 sq. ft.
$370,000Active3 beds 2 baths3,696 sq. ft.8176 E Highway 5, Whitesburg, GA 30185
MLS# 10660069Listed by: Coldwell Banker Realty $39,990Active-- beds -- baths
$39,990Active-- beds -- baths881 S Little New York Trail, Whitesburg, GA 30185
MLS# 10656214Listed by: Beycome Brokerage Realty LLC $473,000Active4 beds 3 baths2,902 sq. ft.
$473,000Active4 beds 3 baths2,902 sq. ft.64 Persian Place, Whitesburg, GA 30185
MLS# 10653979Listed by: Dwelli $270,000Active3 beds 2 baths1,280 sq. ft.
$270,000Active3 beds 2 baths1,280 sq. ft.419 Tommy Thompson Way, Whitesburg, GA 30185
MLS# 10648907Listed by: Wrightwell Homes GA $399,900Active-- beds -- baths
$399,900Active-- beds -- baths2184 Jones Mill Road, Whitesburg, GA 30185
MLS# 10642307Listed by: Sky High Realty $369,000Active3 beds 3 baths2,300 sq. ft.
$369,000Active3 beds 3 baths2,300 sq. ft.8030 Tristan Way, Whitesburg, GA 30185
MLS# 10640082Listed by: THE SANDERS TEAM REAL ESTATE $289,900Active3 beds 2 baths1,412 sq. ft.
$289,900Active3 beds 2 baths1,412 sq. ft.42 Church Lane, Whitesburg, GA 30185
MLS# 10636662Listed by: Simply List $675,000Active5 beds 5 baths3,039 sq. ft.
$675,000Active5 beds 5 baths3,039 sq. ft.357 Old Driver Road, Whitesburg, GA 30185
MLS# 10631694Listed by: eXp Realty
