LOT 12 Ga Hwy 362, Williamson, GA 30292
Local realty services provided by:ERA Hirsch Real Estate Team
LOT 12 Ga Hwy 362,Williamson, GA 30292
$545,914
- 5 Beds
- 4 Baths
- 2,841 sq. ft.
- Single family
- Active
Listed by:alane rayburn770-233-7505, tqh@abkteam.com
Office:fathom realty ga, llc
MLS#:10609141
Source:METROMLS
Price summary
- Price:$545,914
- Price per sq. ft.:$192.16
About this home
5 BEDROOM NEW CONSTRUCTION! "Theodore Extended" The foyer welcomes you into a thoughtfully designed layout with a formal dining room accented by custom trim and a large family room featuring an 11' ceiling and stylish electric fireplace. The gourmet kitchen offers ample cabinetry, quartz countertops, a designer tile backsplash, a large island with modern pendant lighting, stainless steel appliances, and a generous walk-in pantry. The main-level owner's suite is a true retreat with a large walk-in closet, tiled shower, large soaking tub, dual quartz vanity, and private water closet. Also on the main floor are three additional bedrooms and two full guest baths, offering plenty of space for family or visitors. Upstairs, you'll find a versatile fifth bedroom or guest suite with its own full bath - ideal for in-laws, teens, or a private office. Enjoy peaceful outdoor living on the spacious rocking chair front porch and oversized covered back patio - perfect for entertaining or relaxing. Additional highlights include cement board siding, architectural shingles, Low-E windows, spray foam attic insulation, and an attached two-car garage. Don't miss the smart home features: keyless deadbolt, select smart switches, video doorbell & more. Builder requires a 2% construction deposit and offers a $2,500 credit with use of a preferred lender - plus an additional $2,500 from the lender! Preferred lender information available in documents. Call, text or email for pre-sale opportunities or visit our website for more information! Estimated Completion December 2025
Contact an agent
Home facts
- Year built:2025
- Listing ID #:10609141
- Updated:September 28, 2025 at 10:37 AM
Rooms and interior
- Bedrooms:5
- Total bathrooms:4
- Full bathrooms:4
- Living area:2,841 sq. ft.
Heating and cooling
- Cooling:Ceiling Fan(s), Central Air, Heat Pump, Zoned
- Heating:Central, Electric, Heat Pump, Zoned
Structure and exterior
- Roof:Composition
- Year built:2025
- Building area:2,841 sq. ft.
- Lot area:4.22 Acres
Schools
- High school:Griffin
- Middle school:Carver Road
- Elementary school:Moreland Road
Utilities
- Water:Public
- Sewer:Septic Tank
Finances and disclosures
- Price:$545,914
- Price per sq. ft.:$192.16
New listings near LOT 12 Ga Hwy 362
- New
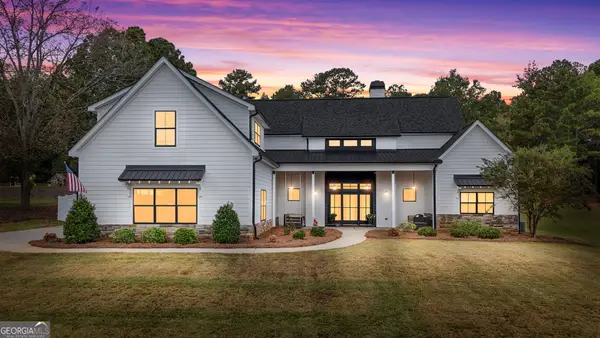 $579,000Active5 beds 4 baths3,603 sq. ft.
$579,000Active5 beds 4 baths3,603 sq. ft.469 Ashley Glen Drive, Williamson, GA 30292
MLS# 10613668Listed by: SouthSide, REALTORS - New
 $228,900Active3 beds 2 baths1,016 sq. ft.
$228,900Active3 beds 2 baths1,016 sq. ft.128 Wilder Way, Williamson, GA 30292
MLS# 10612498Listed by: Paragon Realty 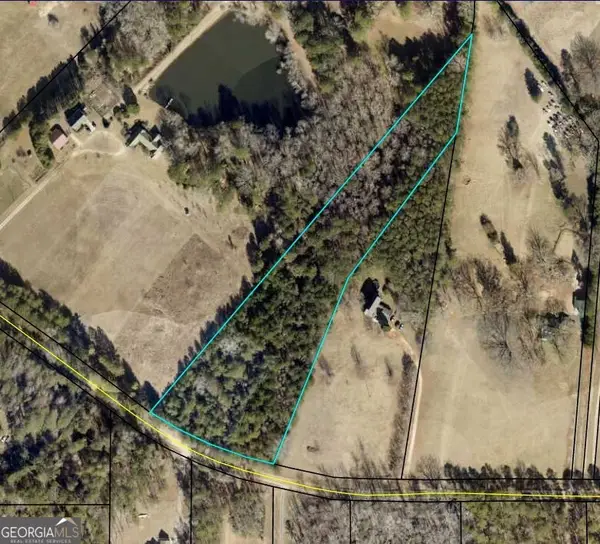 $99,900Pending6.19 Acres
$99,900Pending6.19 Acres6.19 AC Wood Creek Road, Williamson, GA 30292
MLS# 10607889Listed by: Drake Realty, Inc.- New
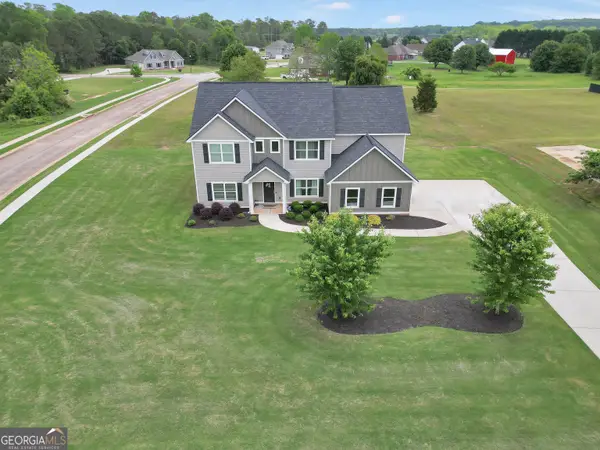 $464,999Active4 beds 3 baths3,156 sq. ft.
$464,999Active4 beds 3 baths3,156 sq. ft.488 Brown Station Drive, Williamson, GA 30292
MLS# 10597151Listed by: Century 21 Crowe Realty - New
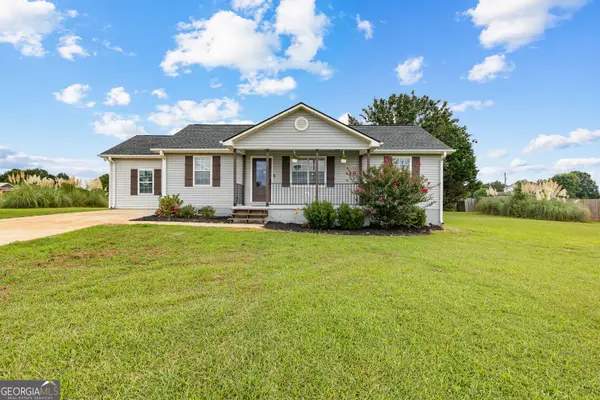 $285,000Active3 beds 2 baths1,332 sq. ft.
$285,000Active3 beds 2 baths1,332 sq. ft.431 Rawls Road, Williamson, GA 30292
MLS# 10603784Listed by: Dwelli - New
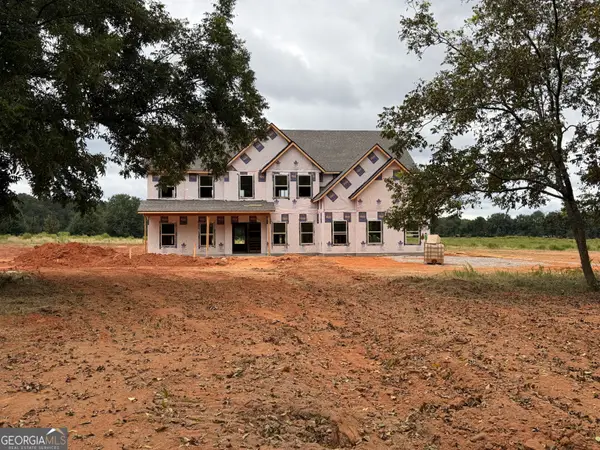 $577,500Active5 beds 4 baths3,717 sq. ft.
$577,500Active5 beds 4 baths3,717 sq. ft.LOT 14 Ga Hwy 362, Williamson, GA 30292
MLS# 10604042Listed by: Fathom Realty GA, LLC - New
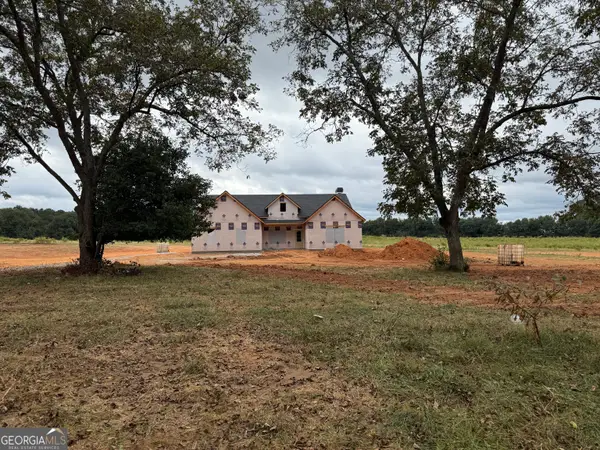 $489,000Active4 beds 2 baths2,330 sq. ft.
$489,000Active4 beds 2 baths2,330 sq. ft.LOT 13 Ga Hwy 362, Williamson, GA 30292
MLS# 10605995Listed by: Fathom Realty GA, LLC - New
 $499,900Active4 beds 3 baths2,560 sq. ft.
$499,900Active4 beds 3 baths2,560 sq. ft.108 Maple Lane, Williamson, GA 30292
MLS# 10609712Listed by: Engel & Völkers Atlanta - New
 $399,900Active5 beds 3 baths2,716 sq. ft.
$399,900Active5 beds 3 baths2,716 sq. ft.207 Dixon Circle, Williamson, GA 30292
MLS# 10609718Listed by: Benham Realty Group
