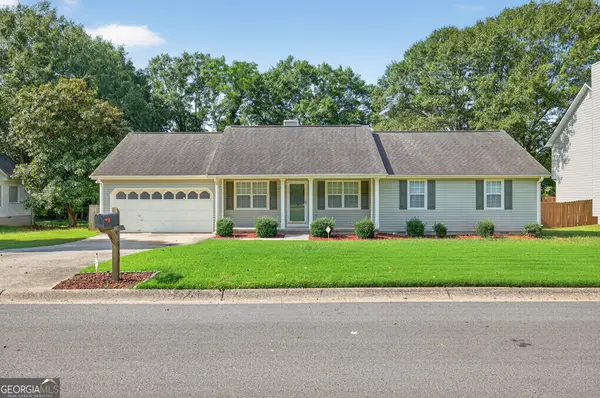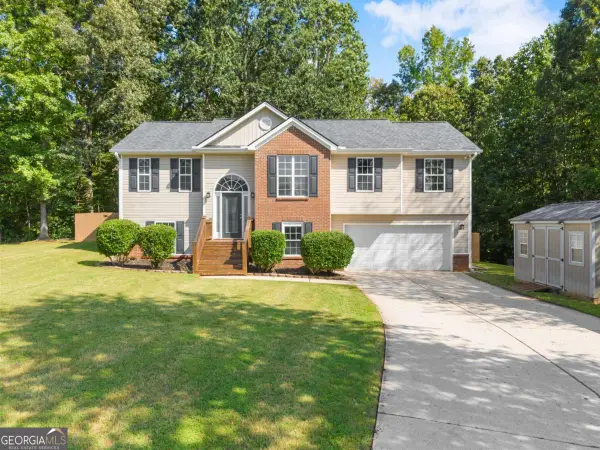141 Wingate Drive #24A, Winder, GA 30680
Local realty services provided by:ERA Sunrise Realty
141 Wingate Drive #24A,Winder, GA 30680
$421,573
- 4 Beds
- 3 Baths
- 2,222 sq. ft.
- Single family
- Active
Listed by:leslie montgomery
Office:chafin realty, inc.
MLS#:10518046
Source:METROMLS
Price summary
- Price:$421,573
- Price per sq. ft.:$189.73
- Monthly HOA dues:$58.33
About this home
Stanford ***STOCK IMAGES***PLEASE ASK THE ONSITE AGENT ABOUT OUR HUGE INCENTIVE INCLUDED IN THIS GATED COMMUNITY!*** This new construction home offers 4 bedrooms and 3 bathrooms with a loft area upstairs. Elevate your lifestyle with the Stanford Plan, a haven of sophistication and convenience. This home is thoughtfully designed to improve your lifestyle. The main level features a spacious guest suite with a full bath, providing comfort and versatility. The foyer leads to the main living space into the kitchen that opens to the great room and dining area. The kitchen, adorned with an island and bar stool seating is perfect for entertaining and is a testament to style and functionality. You will find a large covered back patio with spacious backyard just outside the dining room. Upstairs has a large Loft area, 3 bedrooms, 2 full baths, and the laundry room is located upstairs for convenience Embrace the future with the included SMART HOUSE PACKAGE, featuring cutting-edge technology such as Ring Doorbell, Echo Show 8, Ecobee Thermostat, and Kwikset Halo Smart Front Door Lock. The WIFI-enabled garage door opener adds an extra layer of convenience. Summerlin is a gated community nestled in a tranquil and peaceful community just minutes from shopping, grocery stores, and everyday conveniences. Stock Photos- Please contact the agent for more details on this beautiful home.
Contact an agent
Home facts
- Year built:2025
- Listing ID #:10518046
- Updated:September 28, 2025 at 10:47 AM
Rooms and interior
- Bedrooms:4
- Total bathrooms:3
- Full bathrooms:3
- Living area:2,222 sq. ft.
Heating and cooling
- Cooling:Electric
- Heating:Electric
Structure and exterior
- Roof:Composition
- Year built:2025
- Building area:2,222 sq. ft.
Schools
- High school:Apalachee
- Middle school:Westside
- Elementary school:Auburn
Utilities
- Water:Public
- Sewer:Public Sewer, Sewer Available
Finances and disclosures
- Price:$421,573
- Price per sq. ft.:$189.73
- Tax amount:$10 (2025)
New listings near 141 Wingate Drive #24A
- New
 $345,000Active3 beds 2 baths1,676 sq. ft.
$345,000Active3 beds 2 baths1,676 sq. ft.855 Ideal Place, Winder, GA 30680
MLS# 7656504Listed by: KELLER WILLIAMS REALTY ATLANTA PARTNERS - New
 $325,000Active3 beds 2 baths1,870 sq. ft.
$325,000Active3 beds 2 baths1,870 sq. ft.256 4th Avenue, Winder, GA 30680
MLS# 7656000Listed by: HESTER GROUP REALTORS - New
 $345,000Active4 beds 3 baths2,128 sq. ft.
$345,000Active4 beds 3 baths2,128 sq. ft.933 Kendall Park Drive, Winder, GA 30680
MLS# 7655497Listed by: HOMEWISE REALTORS, INC. - New
 $455,000Active5 beds 3 baths2,792 sq. ft.
$455,000Active5 beds 3 baths2,792 sq. ft.84 Carnaby Street, Winder, GA 30680
MLS# 7655146Listed by: MAXIMUM ONE EXECUTIVE REALTORS - New
 $360,000Active4 beds 4 baths2,351 sq. ft.
$360,000Active4 beds 4 baths2,351 sq. ft.903 Kendall Park Drive, Winder, GA 30680
MLS# 7649385Listed by: VIRTUAL PROPERTIES REALTY.COM - New
 $529,000Active2 beds 2 baths1,685 sq. ft.
$529,000Active2 beds 2 baths1,685 sq. ft.745 Moon Bridge Road, Winder, GA 30680
MLS# 7655001Listed by: MARK SPAIN REAL ESTATE - New
 $344,900Active3 beds 2 baths1,508 sq. ft.
$344,900Active3 beds 2 baths1,508 sq. ft.1014 Brynn Drive, Winder, GA 30680
MLS# 10597166Listed by: GA Realty LLC  $559,900Pending5 beds 4 baths3,373 sq. ft.
$559,900Pending5 beds 4 baths3,373 sq. ft.396 Carl Cedar Hill Road, Winder, GA 30680
MLS# 10600174Listed by: PalmerHouse Properties $315,000Pending3 beds 2 baths1,368 sq. ft.
$315,000Pending3 beds 2 baths1,368 sq. ft.944 Century Oak Drive, Winder, GA 30680
MLS# 10600831Listed by: All Star Realty LLC $365,000Pending4 beds 3 baths2,405 sq. ft.
$365,000Pending4 beds 3 baths2,405 sq. ft.845 Brandon Drive, Winder, GA 30680
MLS# 10601023Listed by: Peggy Slappey Properties
