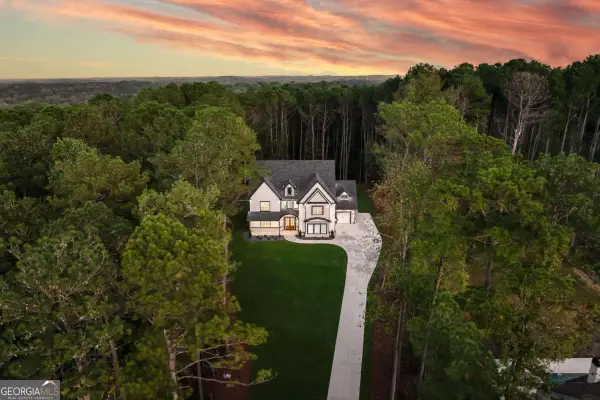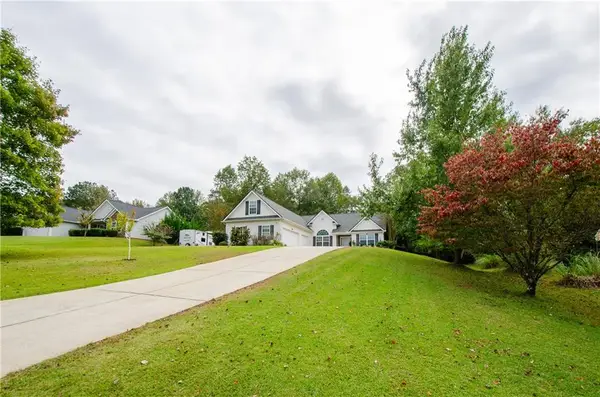71 Westlyn Lane, Winder, GA 30680
Local realty services provided by:ERA Towne Square Realty, Inc.
71 Westlyn Lane,Winder, GA 30680
$413,750
- 4 Beds
- 3 Baths
- 2,167 sq. ft.
- Single family
- Active
Listed by: tamra wade, jacob davis
Office: re/max tru, inc.
MLS#:10608195
Source:METROMLS
Price summary
- Price:$413,750
- Price per sq. ft.:$190.93
- Monthly HOA dues:$40.67
About this home
The Rosewood plan built by My Home Communities! Discover this stunning 4-bedroom, 3-bath ranch nestled on a private 0.94-acre cul-de-sac homesite in Winder offers the perfect mix of comfort and convenience, just minutes to Athens with easy access to US-29! The main floor welcomes you with an open-concept kitchen overlooking the family and dining areas, perfect for everyday living and entertaining. Standout features include granite countertops, stainless steel appliances, 36" soft-close cabinets, tile backsplash, and more. The primary suite is a true retreat with a double-tray ceiling, LVP flooring, dual vanities, a large tiled shower, linen closet, and expansive walk-in closet. Three spacious secondary bedrooms, two full baths, and laundry room a conveniently located on main floor complete this thoughtfully designed floor plan.Schedule an appointment for a showing today! Estimated completion December 2025/January 2026. Contact us TODAY to learn about our Rates Starting as Low as 1.99%* with use of Seller's Preferred Lender! *Secondary photos and Matterport tour are an example of the floor plan and not of the actual listing*
Contact an agent
Home facts
- Year built:2025
- Listing ID #:10608195
- Updated:January 04, 2026 at 11:45 AM
Rooms and interior
- Bedrooms:4
- Total bathrooms:3
- Full bathrooms:3
- Living area:2,167 sq. ft.
Heating and cooling
- Cooling:Electric, Heat Pump, Zoned
- Heating:Electric, Heat Pump, Zoned
Structure and exterior
- Roof:Composition
- Year built:2025
- Building area:2,167 sq. ft.
- Lot area:0.94 Acres
Schools
- High school:Winder Barrow
- Middle school:Bear Creek
- Elementary school:Statham
Utilities
- Water:Public, Water Available
- Sewer:Septic Tank
Finances and disclosures
- Price:$413,750
- Price per sq. ft.:$190.93
- Tax amount:$1 (2024)
New listings near 71 Westlyn Lane
- New
 $429,900Active6 beds 4 baths3,967 sq. ft.
$429,900Active6 beds 4 baths3,967 sq. ft.2051 Massey Lane, Winder, GA 30680
MLS# 7696775Listed by: PEGGY SLAPPEY PROPERTIES INC. - New
 $299,000Active2 beds 4 baths2,032 sq. ft.
$299,000Active2 beds 4 baths2,032 sq. ft.132 Wisteria Drive, Winder, GA 30680
MLS# 10664551Listed by: Move Realty Co., LLC - New
 $410,000Active3 beds 2 baths2,607 sq. ft.
$410,000Active3 beds 2 baths2,607 sq. ft.855 Crystal Meadow Drive, Winder, GA 30680
MLS# 10664234Listed by: Legacy South Real Estate Group - New
 $385,000Active4 beds 4 baths
$385,000Active4 beds 4 baths677 Massey Street, Winder, GA 30680
MLS# 10664142Listed by: Virtual Properties Realty.com - New
 $325,000Active3 beds 3 baths1,568 sq. ft.
$325,000Active3 beds 3 baths1,568 sq. ft.160 Azalea Drive, Winder, GA 30680
MLS# 10664151Listed by: RE/MAX Legends - New
 $360,000Active4 beds 3 baths1,783 sq. ft.
$360,000Active4 beds 3 baths1,783 sq. ft.1250 Maxey Court, Winder, GA 30680
MLS# 10663904Listed by: Coldwell Banker Realty - Coming Soon
 $327,000Coming Soon3 beds 3 baths
$327,000Coming Soon3 beds 3 baths33 Steelwood Drive, Winder, GA 30680
MLS# 7697451Listed by: IMMI REALTY GROUP, LLC - Open Sun, 2 to 4pmNew
 $1,050,000Active5 beds 6 baths4,280 sq. ft.
$1,050,000Active5 beds 6 baths4,280 sq. ft.91 Beech Creek Circle, Winder, GA 30680
MLS# 10663470Listed by: eXp Realty  $390,000Active4 beds 2 baths2,259 sq. ft.
$390,000Active4 beds 2 baths2,259 sq. ft.722 Moonlite Trace, Winder, GA 30680
MLS# 7666494Listed by: REALCO BROKERS, INC.- New
 $364,900Active3 beds 2 baths1,844 sq. ft.
$364,900Active3 beds 2 baths1,844 sq. ft.713 Mallard Drive, Winder, GA 30680
MLS# 10663190Listed by: Mark Spain Real Estate
