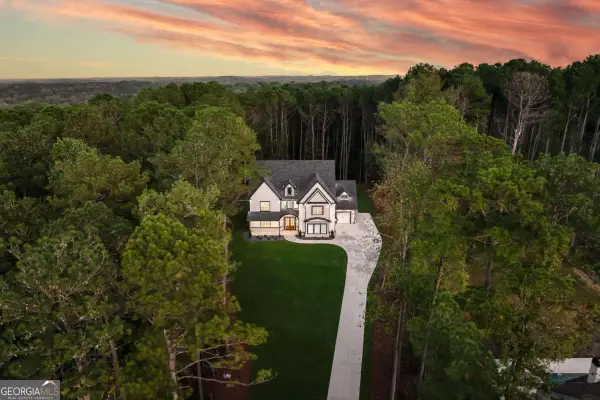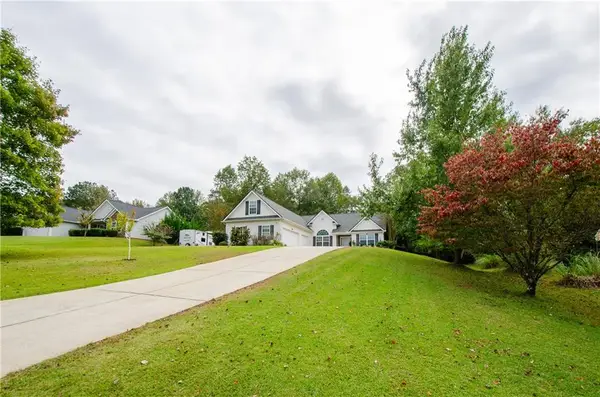938 Austin Road, Winder, GA 30680
Local realty services provided by:ERA Towne Square Realty, Inc.
938 Austin Road,Winder, GA 30680
$1,599,000
- 4 Beds
- 6 Baths
- - sq. ft.
- Single family
- Active
Listed by: ryan johnston
Office: compass
MLS#:10626981
Source:METROMLS
Price summary
- Price:$1,599,000
About this home
Additional 10.073 Acres can be available for total of 15.083 Acres! Exceptional modern farmhouse built with all of the bells and whistles! Enjoy 3 full levels of living, your heated saltwater pool, workshop with storage, private pond and plenty of acres for horses, cattle, ATVs, building a family compound or general peace and tranquility. Expansive front wrap around rocking chair porch is perfect for morning coffee or an evening glass of wine. On the main level will be the primary bedroom accented by trey ceilings with calming primary bath that has a soaking tub, separate shower and 2 walk in closets. The 2 story great room has coffered ceilings an Isokern fireplace and leads out to an all seasons sun room that is heated with AC. A private hall Butler's pantry is perfect for entertaining guests. Around the corner your dining room has amazing charm with a dual sided stacked stone fireplace that opens up to the chef's kitchen. Cooking will be a breeze with the massive center custom oak island that has a brass prep sink. The kitchen also features a walk in pantry, dual Frigidaire refrigerator, Wolf 6 burner gas cooktop, double ovens, pot filler, farmhouse sink, and hidden in cabinet trash bins. Around the hall is your half bath, office and laundry room with sink, folding area and storage. The 2 car main garage has an unfinished space above that could be built out as well for an additional living space. Upstairs is a loft space, 2 guest bedrooms each with en-suite full baths and walk in closets plus attic storage. The terrace level is partially finished with a center media area, additional guest bedroom, full bathroom and 2 different storage rooms. Large unfinished section with plumbing for additional washer/dryer could easily be converted to kitchen or in-law suite and provides ample additional possibilities. The heated saltwater Gunite pool was added in 2022 and features a tanning ledge, built in spa with waterfall and there is an exterior entry half bath convenient for pool guests or coming in from the back yard. Property is fenced and features a large pond that is great for fishing with small and large mouth Bass in it. Hangar utility facility already on property with electricity and vaulted center ceiling for equipment, RVs, boats or other storage. The main property sits with 5+/- acres with an additional 10+/- that can be purchased. Great options for cattle or horses. Easement already in place for additional road frontage and side parcel already had septic permitting done. Tons of added features, 8 foot doors on main level, double hot water heaters with recirculating pump for instant hot water. All 3 fireplaces are Isokern and can gas or wood burning. Primary suite on its own HVAC system for perfect temperature control. As for local school options in addition to what is zoned, Prince Avenue and Bethlehem Christian are local as well. Enjoy quick access to 316 and close proximity to UGA & Athens!
Contact an agent
Home facts
- Year built:2018
- Listing ID #:10626981
- Updated:January 04, 2026 at 11:45 AM
Rooms and interior
- Bedrooms:4
- Total bathrooms:6
- Full bathrooms:4
- Half bathrooms:2
Heating and cooling
- Cooling:Ceiling Fan(s), Central Air
- Heating:Heat Pump
Structure and exterior
- Roof:Composition
- Year built:2018
- Lot area:5.01 Acres
Schools
- High school:Apalachee
- Middle school:Haymon Morris
- Elementary school:Bethlehem
Utilities
- Water:Public, Water Available
- Sewer:Septic Tank, Sewer Available
Finances and disclosures
- Price:$1,599,000
- Tax amount:$7,940 (2024)
New listings near 938 Austin Road
- New
 $429,900Active6 beds 4 baths3,967 sq. ft.
$429,900Active6 beds 4 baths3,967 sq. ft.2051 Massey Lane, Winder, GA 30680
MLS# 7696775Listed by: PEGGY SLAPPEY PROPERTIES INC. - New
 $299,000Active2 beds 4 baths2,032 sq. ft.
$299,000Active2 beds 4 baths2,032 sq. ft.132 Wisteria Drive, Winder, GA 30680
MLS# 10664551Listed by: Move Realty Co., LLC - New
 $410,000Active3 beds 2 baths2,607 sq. ft.
$410,000Active3 beds 2 baths2,607 sq. ft.855 Crystal Meadow Drive, Winder, GA 30680
MLS# 10664234Listed by: Legacy South Real Estate Group - New
 $385,000Active4 beds 4 baths
$385,000Active4 beds 4 baths677 Massey Street, Winder, GA 30680
MLS# 10664142Listed by: Virtual Properties Realty.com - New
 $325,000Active3 beds 3 baths1,568 sq. ft.
$325,000Active3 beds 3 baths1,568 sq. ft.160 Azalea Drive, Winder, GA 30680
MLS# 10664151Listed by: RE/MAX Legends - New
 $360,000Active4 beds 3 baths1,783 sq. ft.
$360,000Active4 beds 3 baths1,783 sq. ft.1250 Maxey Court, Winder, GA 30680
MLS# 10663904Listed by: Coldwell Banker Realty - Coming Soon
 $327,000Coming Soon3 beds 3 baths
$327,000Coming Soon3 beds 3 baths33 Steelwood Drive, Winder, GA 30680
MLS# 7697451Listed by: IMMI REALTY GROUP, LLC - Open Sun, 2 to 4pmNew
 $1,050,000Active5 beds 6 baths4,280 sq. ft.
$1,050,000Active5 beds 6 baths4,280 sq. ft.91 Beech Creek Circle, Winder, GA 30680
MLS# 10663470Listed by: eXp Realty  $390,000Active4 beds 2 baths2,259 sq. ft.
$390,000Active4 beds 2 baths2,259 sq. ft.722 Moonlite Trace, Winder, GA 30680
MLS# 7666494Listed by: REALCO BROKERS, INC.- New
 $364,900Active3 beds 2 baths1,844 sq. ft.
$364,900Active3 beds 2 baths1,844 sq. ft.713 Mallard Drive, Winder, GA 30680
MLS# 10663190Listed by: Mark Spain Real Estate
