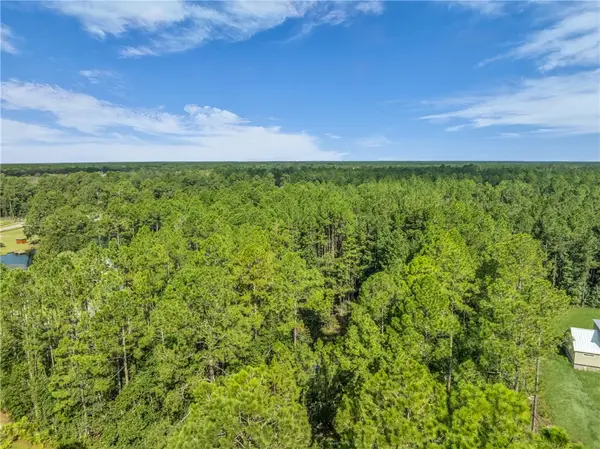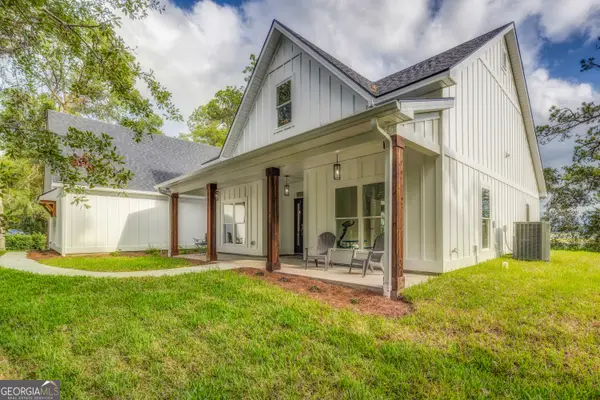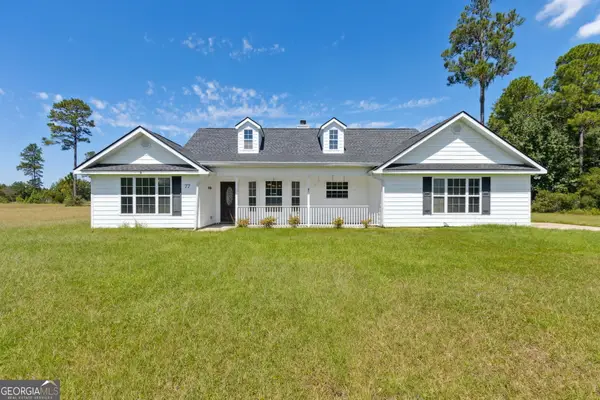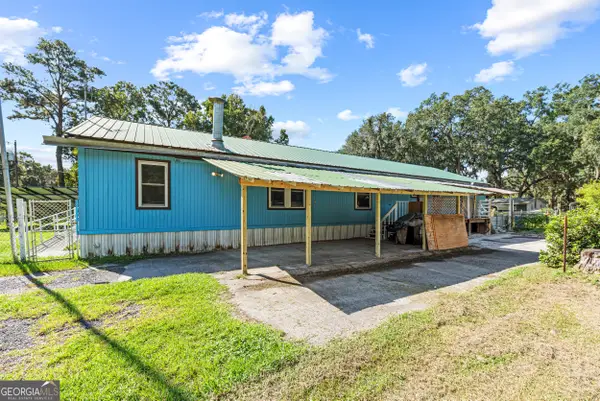56 Ravine Court, Woodbine, GA 31569
Local realty services provided by:ERA Kings Bay Realty
Listed by:rebecca vail
Office:crest realty, llc.
MLS#:1653863
Source:GA_GIAR
Price summary
- Price:$425,000
- Price per sq. ft.:$146
- Monthly HOA dues:$37.5
About this home
Check out this Southern Charmer with assumable VA loan (2.875%) to qualified veteran! Beautiful home located inside of desirable London Hill Subdivision. Front and back porches are wonderful spaces for decompressing after a long day or starting your morning with the birds. Freshly painted interior. Hardwood floors in foyer, formal Living Room/Dining room, great room, and primary suite. Kitchen features stainless steel appliances, granite counters and pantry. Vaulted ceiling in great room goes to second floor. Loft overlooks great room and breakfast nook. Wood Burning fireplace with brick hearth and wood mantle! Primary suite features oversized walk-in closet and linen closest. Master bathroom has soaker tub, tiled shower, double vanity and separate water closet. Laundry room features mud room with separate closet for washer and dryer. Spacious storage closet. Deep closet also located under stairs! Jack and Jill bathrooms upstairs features double sinks, bedroom 2 has walk-in closet. Bonus room upstairs could easily be converted into a 4th bedroom or enviable movie room. Walk-in attic access on both sides of bonus room. Located 20 minutes to Kings Bay Naval Base, 30 minutes to FLETC, 30 minutes to JAX airport. Check this one out today!
Contact an agent
Home facts
- Year built:1994
- Listing ID #:1653863
- Added:219 day(s) ago
- Updated:August 04, 2025 at 02:08 PM
Rooms and interior
- Bedrooms:3
- Total bathrooms:3
- Full bathrooms:2
- Half bathrooms:1
- Living area:2,911 sq. ft.
Heating and cooling
- Cooling:Central Air, Electric
- Heating:Central, Electric
Structure and exterior
- Roof:Composition
- Year built:1994
- Building area:2,911 sq. ft.
- Lot area:1.1 Acres
Utilities
- Water:Community Coop, Shared Well
- Sewer:Septic Tank
Finances and disclosures
- Price:$425,000
- Price per sq. ft.:$146
New listings near 56 Ravine Court
- New
 $200,000Active11.64 Acres
$200,000Active11.64 Acres0 Sheffield Island Road, Woodbine, GA 31569
MLS# 1656907Listed by: COLDWELL BANKER ACCESS REALTY KGLD - New
 $200,000Active11.64 Acres
$200,000Active11.64 Acres0 Sheffield Island Road #6, Woodbine, GA 31569
MLS# 10613099Listed by: Coldwell Banker Access Realty - New
 $120,000Active3.2 Acres
$120,000Active3.2 Acres273 Village Drive, Woodbine, GA 31569
MLS# 1656699Listed by: KELLER WILLIAMS COASTAL AREA P - New
 $799,000Active4 beds 3 baths4,314 sq. ft.
$799,000Active4 beds 3 baths4,314 sq. ft.128 Heron Point Lane, Woodbine, GA 31569
MLS# 10596688Listed by: Coastal Roots Realty - New
 $824,900Active3 beds 3 baths2,200 sq. ft.
$824,900Active3 beds 3 baths2,200 sq. ft.87 Lighthouse Way, Woodbine, GA 31569
MLS# 10597213Listed by: Watson Realty Corp. - New
 $152,500Active6 Acres
$152,500Active6 Acres0 Sheffield Island Road #5, Woodbine, GA 31569
MLS# 10597696Listed by: Coldwell Banker Access Realty - New
 $380,000Active4 beds 2 baths1,818 sq. ft.
$380,000Active4 beds 2 baths1,818 sq. ft.77 Thoroughbred Road, Woodbine, GA 31569
MLS# 10597730Listed by: Coastal Roots Realty - New
 $125,000Active4 beds 2 baths2,128 sq. ft.
$125,000Active4 beds 2 baths2,128 sq. ft.36 Ocean View Street, Woodbine, GA 31569
MLS# 10600087Listed by: Watson Realty Corp. - New
 $249,900Active3 beds 2 baths1,348 sq. ft.
$249,900Active3 beds 2 baths1,348 sq. ft.46 Pintail Lane, Woodbine, GA 31569
MLS# 10600764Listed by: Coldwell Banker Access Realty - New
 $375,000Active4 beds 3 baths2,000 sq. ft.
$375,000Active4 beds 3 baths2,000 sq. ft.8005 Us Highway 17, Woodbine, GA 31569
MLS# 10601972Listed by: Crossway Realty
