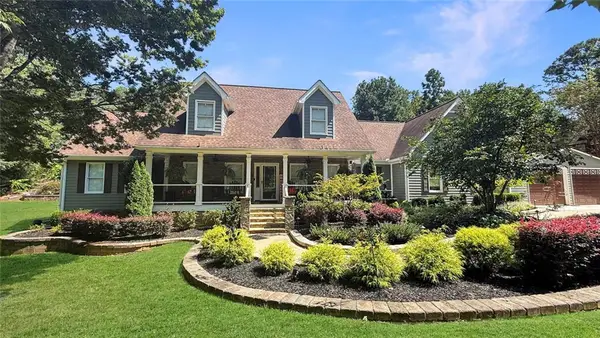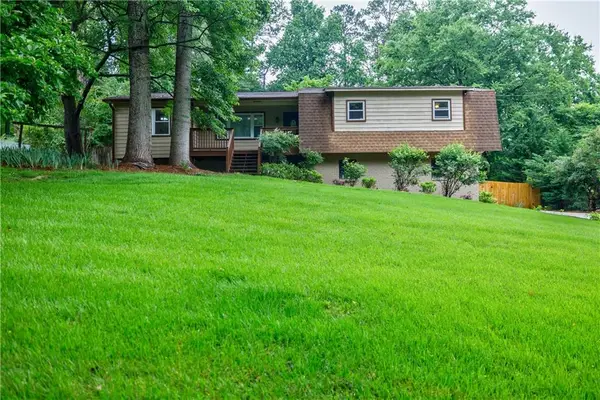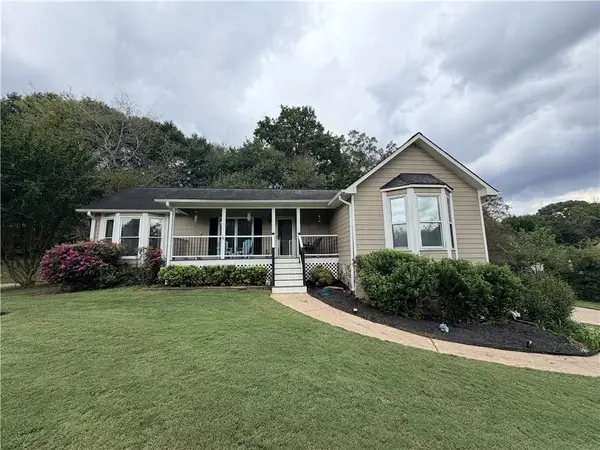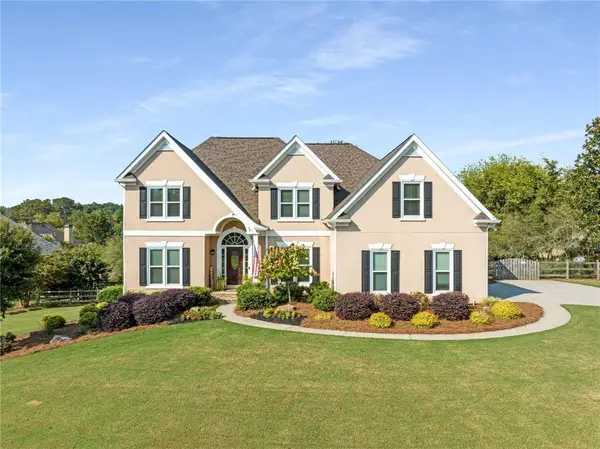106 Trickum Hills Drive, Woodstock, GA 30188
Local realty services provided by:ERA Sunrise Realty
106 Trickum Hills Drive,Woodstock, GA 30188
$375,000
- 3 Beds
- 3 Baths
- 3,236 sq. ft.
- Single family
- Pending
Listed by:violeta marinova
Office:the house squad, llc
MLS#:10602543
Source:METROMLS
Price summary
- Price:$375,000
- Price per sq. ft.:$115.88
About this home
**Charming 3-Bedroom, 3-Bathroom Ranch Home with Finished Basement in Woodstock, GA - Move-In Ready!** This beautifully updated ranch-style home in Woodstock, GA, is a true blend of comfort, style, and modern upgrades! Offering 3 spacious bedrooms and 3 full bathrooms, including a full bath in the finished basement, this home is perfect for families or anyone who loves the convenience of main-level living with extra space below. **Key Features:** * **Main Level:** Gleaming hardwood floors extend throughout the main floor, which includes 3 spacious bedrooms and 2 fully updated bathrooms with elegant tile flooring. The kitchen is a chef's dream with gorgeous **granite countertops** and plenty of cabinet space, making meal prep a breeze. * **Finished Basement:** The fully finished basement is a standout feature, complete with brand-new LVP flooring and a full bathroom, making it a perfect spot for an in-law suite, guest retreat, or entertainment area. * **Sunroom:** Relax and unwind in the bright, airy sunroom featuring new LVP flooring, providing a peaceful space to enjoy year-round. * **Updated Bathrooms:** Both bathrooms on the main level have been beautifully renovated with modern tile floors, sleek finishes, and updated fixtures. * **Workshop:** The spacious workshop in the backyard, complete with electricity, is perfect for DIY projects, crafts, or additional storage, offering extra space for hobbies and activities. **Additional Features:** * Award-winning schools nearby, ideal for families. * Convenient location close to shopping, dining, and entertainment in Woodstock. * Easy access to major highways for a quick commute to Atlanta. This home is move-in ready and offers the perfect combination of comfort, space, and modern living. Don't miss out-schedule your private showing today!
Contact an agent
Home facts
- Year built:1976
- Listing ID #:10602543
- Updated:September 28, 2025 at 10:17 AM
Rooms and interior
- Bedrooms:3
- Total bathrooms:3
- Full bathrooms:3
- Living area:3,236 sq. ft.
Heating and cooling
- Cooling:Ceiling Fan(s), Central Air, Electric
- Heating:Central, Natural Gas
Structure and exterior
- Roof:Composition
- Year built:1976
- Building area:3,236 sq. ft.
- Lot area:0.52 Acres
Schools
- High school:River Ridge
- Middle school:Mill Creek
- Elementary school:Little River Primary/Elementar
Utilities
- Water:Public, Water Available
- Sewer:Septic Tank
Finances and disclosures
- Price:$375,000
- Price per sq. ft.:$115.88
- Tax amount:$730 (2024)
New listings near 106 Trickum Hills Drive
- Coming Soon
 $935,000Coming Soon4 beds 4 baths
$935,000Coming Soon4 beds 4 baths510 Terrace Way, Woodstock, GA 30189
MLS# 7656684Listed by: RELATE REALTY - New
 $379,000Active3 beds 2 baths1,520 sq. ft.
$379,000Active3 beds 2 baths1,520 sq. ft.407 Doris Drive, Woodstock, GA 30188
MLS# 7656603Listed by: MOSS REAL ESTATE, INC. - Coming Soon
 $450,000Coming Soon2 beds 2 baths
$450,000Coming Soon2 beds 2 baths134 Abbey Circle, Woodstock, GA 30188
MLS# 7656613Listed by: MARK SPAIN REAL ESTATE - New
 $600,000Active4 beds 4 baths4,124 sq. ft.
$600,000Active4 beds 4 baths4,124 sq. ft.1713 Dudley Drive, Woodstock, GA 30188
MLS# 7656243Listed by: BERKSHIRE HATHAWAY HOMESERVICES GEORGIA PROPERTIES - New
 $435,000Active3 beds 2 baths2,346 sq. ft.
$435,000Active3 beds 2 baths2,346 sq. ft.975 Tanglewood Trail, Woodstock, GA 30189
MLS# 7656550Listed by: KELLER WILLIAMS REALTY PARTNERS - New
 $1,100,000Active6 beds 6 baths6,349 sq. ft.
$1,100,000Active6 beds 6 baths6,349 sq. ft.120 Fernwood Drive, Woodstock, GA 30188
MLS# 7656512Listed by: ATLANTA COMMUNITIES - Open Sun, 1 to 4pmNew
 $445,000Active3 beds 2 baths1,915 sq. ft.
$445,000Active3 beds 2 baths1,915 sq. ft.516 E Cherokee Court, Woodstock, GA 30188
MLS# 7655505Listed by: ATLANTA COMMUNITIES - Open Sun, 1 to 4pmNew
 $925,000Active6 beds 5 baths5,000 sq. ft.
$925,000Active6 beds 5 baths5,000 sq. ft.802 Clubhouse Pointe, Woodstock, GA 30188
MLS# 7648553Listed by: BERKSHIRE HATHAWAY HOMESERVICES GEORGIA PROPERTIES - New
 $535,000Active3 beds 4 baths2,504 sq. ft.
$535,000Active3 beds 4 baths2,504 sq. ft.150 Holden Way, Woodstock, GA 30189
MLS# 7655830Listed by: MAXIMUM ONE EXECUTIVE REALTORS - Open Sun, 2 to 4pmNew
 $549,900Active4 beds 3 baths2,549 sq. ft.
$549,900Active4 beds 3 baths2,549 sq. ft.608 Wedgewood Drive, Woodstock, GA 30189
MLS# 7655992Listed by: ATLANTA COMMUNITIES
