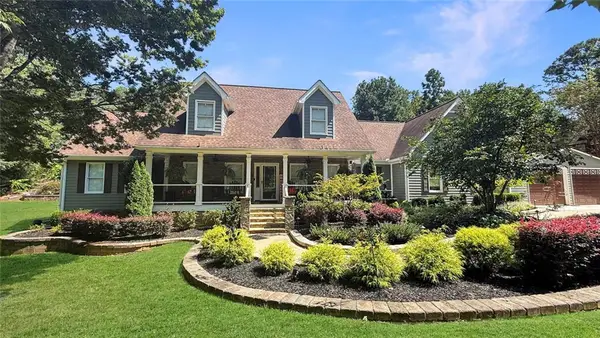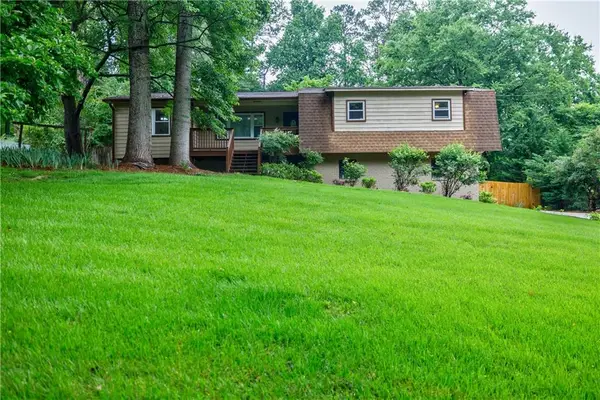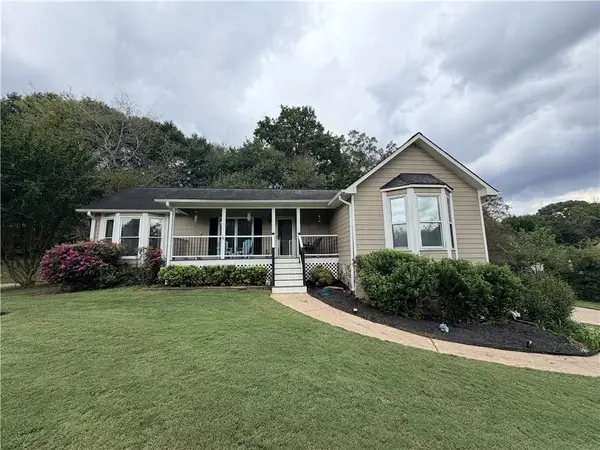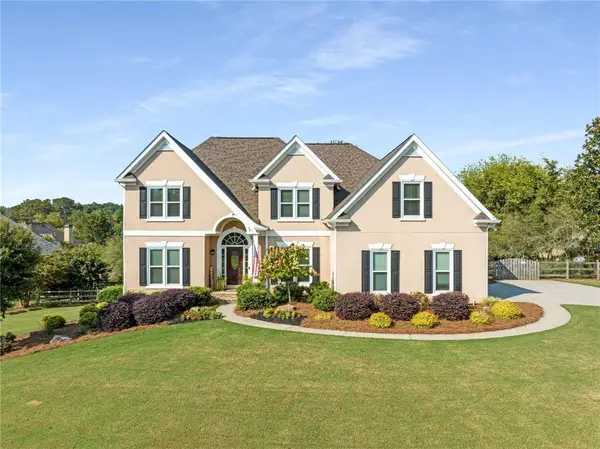109 Bellehaven Drive, Woodstock, GA 30188
Local realty services provided by:ERA Towne Square Realty, Inc.
109 Bellehaven Drive,Woodstock, GA 30188
$539,900
- 3 Beds
- 3 Baths
- 2,532 sq. ft.
- Townhouse
- Active
Listed by:trisha hosemann
Office:century 21 results
MLS#:10552709
Source:METROMLS
Price summary
- Price:$539,900
- Price per sq. ft.:$213.23
- Monthly HOA dues:$275
About this home
Welcome to your dream home in the perfect location—conveniently nestled just off Hwy 92, minutes from both downtown Roswell and downtown Woodstock. This stunning 3-bedroom, 2.5-bath end-unit townhome feels nearly custom with its high-end finishes, open-concept design, and abundant natural light throughout. Step inside to find engineered hardwood floors flowing through the main level, and a panoramic sliding door opening to your private patio—perfect for seamless indoor-outdoor entertaining. The spacious kitchen boasts an oversized island, gas stove, generous cabinetry, and a custom walk-in pantry. A thoughtful mudroom area just off the garage keeps things tidy, while the oversized laundry room offers built-in cabinetry and a sink. Every bedroom features custom closet systems, and the oversized primary suite includes a bonus sitting area or office space. The spa-like primary bathroom offers a double vanity, soaking tub, and a large tiled shower with a waterfall shower head. Additional highlights include: – Elevator shaft ready for future installation – End-unit location with extra windows and natural light – Ample storage and designer details throughout Enjoy community amenities including a dog park, walking trails, firepit, and a covered gazebo with a grill station—ideal for gathering with friends and neighbors. This home blends luxury, convenience, and lifestyle—schedule your tour today and fall in love!
Contact an agent
Home facts
- Year built:2017
- Listing ID #:10552709
- Updated:September 28, 2025 at 10:47 AM
Rooms and interior
- Bedrooms:3
- Total bathrooms:3
- Full bathrooms:2
- Half bathrooms:1
- Living area:2,532 sq. ft.
Heating and cooling
- Cooling:Central Air
- Heating:Forced Air, Natural Gas
Structure and exterior
- Roof:Composition
- Year built:2017
- Building area:2,532 sq. ft.
- Lot area:0.04 Acres
Schools
- High school:River Ridge
- Middle school:Mill Creek
- Elementary school:Arnold Mill
Utilities
- Water:Public, Water Available
- Sewer:Public Sewer, Sewer Available
Finances and disclosures
- Price:$539,900
- Price per sq. ft.:$213.23
- Tax amount:$4,749 (2024)
New listings near 109 Bellehaven Drive
- Coming Soon
 $935,000Coming Soon4 beds 4 baths
$935,000Coming Soon4 beds 4 baths510 Terrace Way, Woodstock, GA 30189
MLS# 7656684Listed by: RELATE REALTY - New
 $379,000Active3 beds 2 baths1,520 sq. ft.
$379,000Active3 beds 2 baths1,520 sq. ft.407 Doris Drive, Woodstock, GA 30188
MLS# 7656603Listed by: MOSS REAL ESTATE, INC. - Coming Soon
 $450,000Coming Soon2 beds 2 baths
$450,000Coming Soon2 beds 2 baths134 Abbey Circle, Woodstock, GA 30188
MLS# 7656613Listed by: MARK SPAIN REAL ESTATE - New
 $600,000Active4 beds 4 baths4,124 sq. ft.
$600,000Active4 beds 4 baths4,124 sq. ft.1713 Dudley Drive, Woodstock, GA 30188
MLS# 7656243Listed by: BERKSHIRE HATHAWAY HOMESERVICES GEORGIA PROPERTIES - New
 $435,000Active3 beds 2 baths2,346 sq. ft.
$435,000Active3 beds 2 baths2,346 sq. ft.975 Tanglewood Trail, Woodstock, GA 30189
MLS# 7656550Listed by: KELLER WILLIAMS REALTY PARTNERS - New
 $1,100,000Active6 beds 6 baths6,349 sq. ft.
$1,100,000Active6 beds 6 baths6,349 sq. ft.120 Fernwood Drive, Woodstock, GA 30188
MLS# 7656512Listed by: ATLANTA COMMUNITIES - Open Sun, 1 to 4pmNew
 $445,000Active3 beds 2 baths1,915 sq. ft.
$445,000Active3 beds 2 baths1,915 sq. ft.516 E Cherokee Court, Woodstock, GA 30188
MLS# 7655505Listed by: ATLANTA COMMUNITIES - Open Sun, 1 to 4pmNew
 $925,000Active6 beds 5 baths5,000 sq. ft.
$925,000Active6 beds 5 baths5,000 sq. ft.802 Clubhouse Pointe, Woodstock, GA 30188
MLS# 7648553Listed by: BERKSHIRE HATHAWAY HOMESERVICES GEORGIA PROPERTIES - New
 $535,000Active3 beds 4 baths2,504 sq. ft.
$535,000Active3 beds 4 baths2,504 sq. ft.150 Holden Way, Woodstock, GA 30189
MLS# 7655830Listed by: MAXIMUM ONE EXECUTIVE REALTORS - Open Sun, 2 to 4pmNew
 $549,900Active4 beds 3 baths2,549 sq. ft.
$549,900Active4 beds 3 baths2,549 sq. ft.608 Wedgewood Drive, Woodstock, GA 30189
MLS# 7655992Listed by: ATLANTA COMMUNITIES
