126 Highlands Drive, Woodstock, GA 30188
Local realty services provided by:ERA Hirsch Real Estate Team
126 Highlands Drive,Woodstock, GA 30188
$545,500
- 5 Beds
- 5 Baths
- - sq. ft.
- Single family
- Sold
Listed by: kirsten ford
Office: 1 look real estate
MLS#:10597027
Source:METROMLS
Sorry, we are unable to map this address
Price summary
- Price:$545,500
- Monthly HOA dues:$125
About this home
Seller says Sell. Instant Equity on this move-in ready 5 bedroom/5 bath home on full finished basement with over 5,500 square feet of living space offers a rare and remarkable feature-TWO full master suites on the MAIN level, each with its own private master bath. Perfect for multigenerational living, caregivers, or long-term guests, this thoughtful design is truly one-of-a-kind. The two-story foyer welcomes you with a formal dining room and an expansive 2-story great room that was expanded beyond the original floor plan. The well-appointed kitchen features a breakfast area with vaulted ceilings, granite countertops, stainless steel appliances, a breakfast bar, and glass-front cabinetry with access to the screened porch and open-air deck overlooking the private backyard. Upstairs, three additional bedrooms share a full bath; one of which is a large finished bonus room with a built-in bookcase that makes the perfect office, playroom, or media lounge. The star of this home is not only the additional Master Bedroom but also the finished terrace level's added light-filled sunroom, perfect for enjoying the peaceful backyard, birdwatching, or reading a book. The fully finished walkout terrace level/man cave is complete with an open media space, a separate game room, a bar/kitchenette featuring a wet sink and fridge, a full bath, a home gym/storage/office, abundant storage, and a huge workshop equipped with a boat door, pegboard, work tables, and plenty of shelving. The walk-out basement is perfect on rainy days with the dry-below under decking. Outdoor living is just as impressive with an open-air deck, a fenced backyard, an irrigation system, and gutter guards. Whether you're hosting game day get-togethers or creating a private retreat for extended family, or having the in-laws move in, with its timeless design, added square footage, and flexible spaces throughout, this home is designed for multigenerational living, homeschooling, and entertaining. The original homeowners have lovingly maintained this home. Arbor View's premium amenities include a clubhouse, pool, tennis courts, playgrounds, basketball courts, and nature trails-all in the highly rated River Ridge school district and just minutes from downtown Woodstock, dining, shopping, schools, and major highways.
Contact an agent
Home facts
- Year built:1999
- Listing ID #:10597027
- Updated:January 18, 2026 at 07:30 AM
Rooms and interior
- Bedrooms:5
- Total bathrooms:5
- Full bathrooms:5
Heating and cooling
- Cooling:Central Air, Zoned
- Heating:Central, Natural Gas, Zoned
Structure and exterior
- Roof:Composition
- Year built:1999
Schools
- High school:River Ridge
- Middle school:Mill Creek
- Elementary school:Johnston
Utilities
- Water:Public, Water Available
- Sewer:Public Sewer, Sewer Available
Finances and disclosures
- Price:$545,500
- Tax amount:$1,910 (2024)
New listings near 126 Highlands Drive
- New
 $299,900Active3 beds 2 baths1,960 sq. ft.
$299,900Active3 beds 2 baths1,960 sq. ft.512 Wood Crest Court, Woodstock, GA 30189
MLS# 7705841Listed by: COLDWELL BANKER REALTY - New
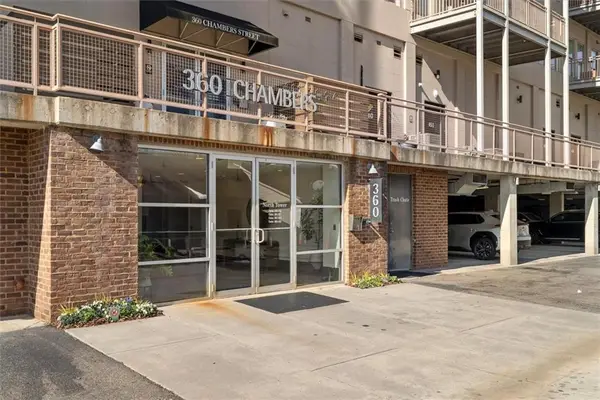 $425,000Active1 beds 1 baths891 sq. ft.
$425,000Active1 beds 1 baths891 sq. ft.360 Chambers Street #408, Woodstock, GA 30188
MLS# 7704372Listed by: ATLANTA COMMUNITIES - New
 $425,000Active1 beds 1 baths891 sq. ft.
$425,000Active1 beds 1 baths891 sq. ft.360 Chambers Street, Woodstock, GA 30188
MLS# 10674305Listed by: Atlanta Communities - New
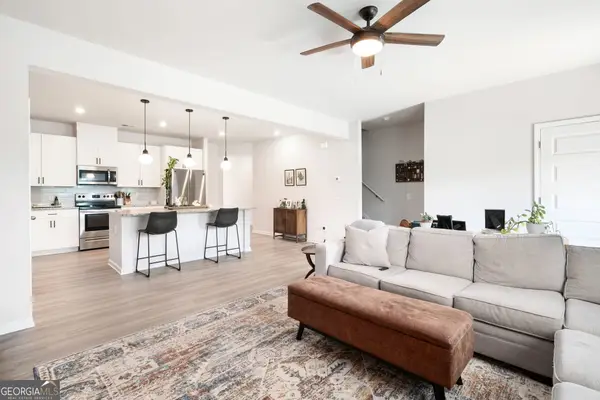 $427,000Active3 beds 3 baths2,385 sq. ft.
$427,000Active3 beds 3 baths2,385 sq. ft.320 Crider Court, Woodstock, GA 30188
MLS# 10674314Listed by: Southern Classic Realtors - New
 $409,900Active4 beds 3 baths1,999 sq. ft.
$409,900Active4 beds 3 baths1,999 sq. ft.607 Wallnut Hall Trail, Woodstock, GA 30189
MLS# 10674232Listed by: Solutions First Realty LLC - New
 $249,900Active3 beds 2 baths1,200 sq. ft.
$249,900Active3 beds 2 baths1,200 sq. ft.122 Little Brook Drive, Woodstock, GA 30188
MLS# 10674178Listed by: Performance Real Estate Services - New
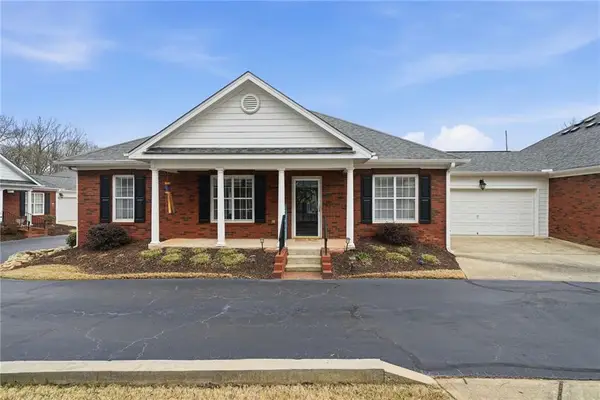 $425,000Active2 beds 2 baths1,681 sq. ft.
$425,000Active2 beds 2 baths1,681 sq. ft.102 Courtyard Lane, Woodstock, GA 30189
MLS# 7700081Listed by: GREYSTONE REAL ESTATE, LLC - New
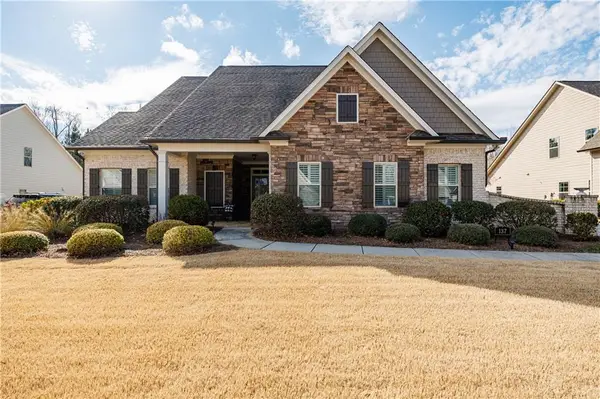 $815,000Active4 beds 4 baths3,042 sq. ft.
$815,000Active4 beds 4 baths3,042 sq. ft.137 Sweetbriar Farms Road, Woodstock, GA 30188
MLS# 7704959Listed by: ATLANTA FINE HOMES SOTHEBY'S INTERNATIONAL - New
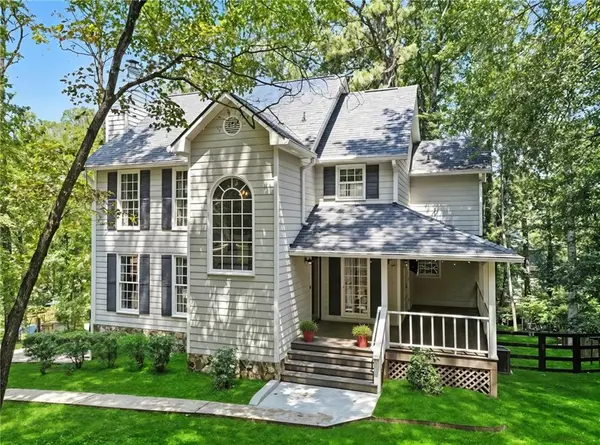 $482,999Active3 beds 3 baths1,776 sq. ft.
$482,999Active3 beds 3 baths1,776 sq. ft.136 Plantation Trace, Woodstock, GA 30188
MLS# 7705258Listed by: ATLANTA COMMUNITIES - New
 $428,000Active4 beds 3 baths2,460 sq. ft.
$428,000Active4 beds 3 baths2,460 sq. ft.7119 Big Woods Drive, Woodstock, GA 30189
MLS# 7705644Listed by: WM REALTY, LLC
