126 Laguna Springs Drive, Woodstock, GA 30188
Local realty services provided by:ERA Towne Square Realty, Inc.
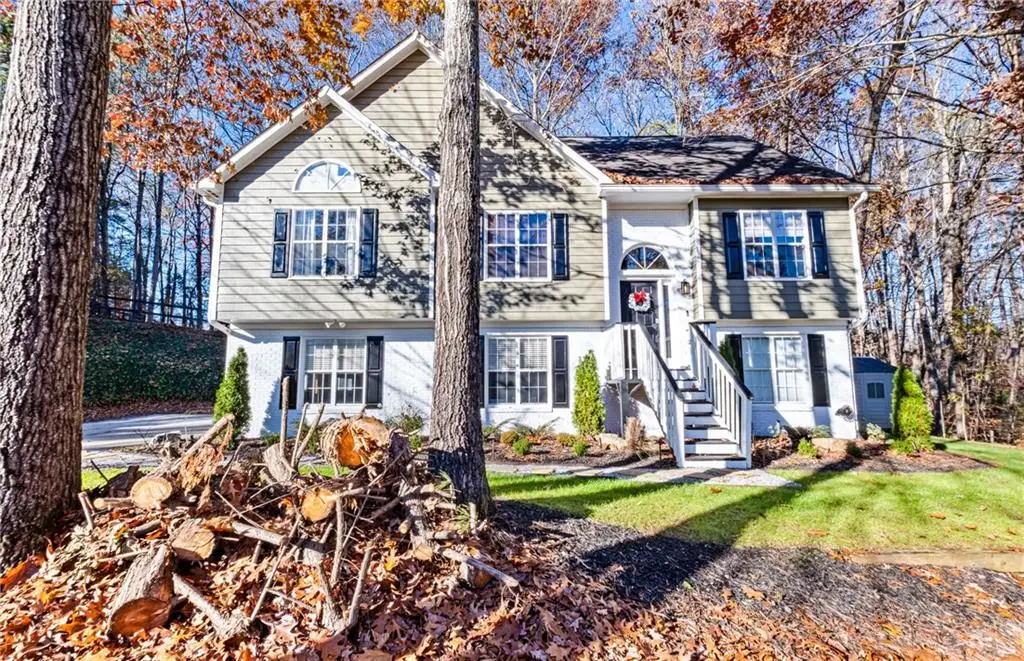


126 Laguna Springs Drive,Woodstock, GA 30188
$500,000
- 4 Beds
- 3 Baths
- 1,941 sq. ft.
- Single family
- Pending
Listed by:kayli muenzer
Office:keller williams realty community partners
MLS#:7592714
Source:FIRSTMLS
Price summary
- Price:$500,000
- Price per sq. ft.:$257.6
About this home
$20K PRICE DROP! HOME HAS BEEN APPRAISED AND PRICED ACCORDINGLY! Sellers are motivated!
Welcome home to this private hill top home surrounded by nature located in a no HOA neighborhood! This split level home has 4 bedrooms and 2.5 bathrooms on almost 1 acre of land! Updated kitchen w/granite and stainless appliances, modern hardware, painted cabinets, and more. The kitchen opens up to the vaulted family room where you can cozy up by the fireplace, or enjoy catching up with some friends. The entire home has been painted and updated with new light fixtures, hardware, and floors! The master bathroom is a dream, when you wake up in the morning you will have a nice heated bathroom floor waiting for you and after a long day of work, enjoy the beautiful soaking tub. The lower level has an exceptionally large room that can be made into a home office, gym, movie room, or play room! Enjoy a cup of coffee in the morning in the amazing sunroom. The entire property has been beautifully landscaped, including night lighting, a fire pit, paver patio, turf, and an abundance more. 12 minutes to downtown Woodstock, shopping, restaurants and more. You don't want to miss this one!
Contact an agent
Home facts
- Year built:1996
- Listing Id #:7592714
- Updated:August 20, 2025 at 07:09 AM
Rooms and interior
- Bedrooms:4
- Total bathrooms:3
- Full bathrooms:2
- Half bathrooms:1
- Living area:1,941 sq. ft.
Heating and cooling
- Cooling:Ceiling Fan(s), Central Air, Zoned
- Heating:Forced Air, Heat Pump
Structure and exterior
- Roof:Composition
- Year built:1996
- Building area:1,941 sq. ft.
- Lot area:0.88 Acres
Schools
- High school:River Ridge
- Middle school:Mill Creek
- Elementary school:Arnold Mill
Utilities
- Water:Public
- Sewer:Septic Tank
Finances and disclosures
- Price:$500,000
- Price per sq. ft.:$257.6
- Tax amount:$3,686 (2024)
New listings near 126 Laguna Springs Drive
- New
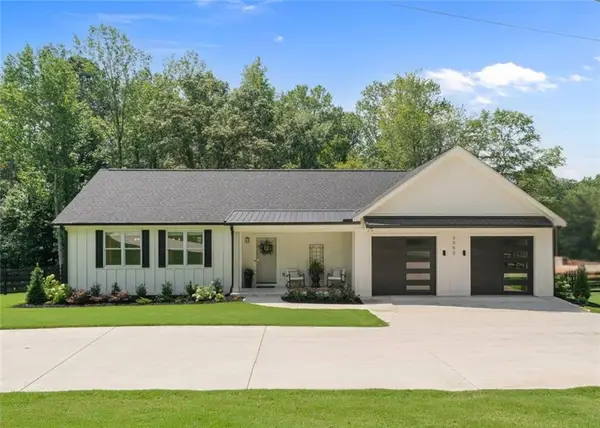 $625,000Active3 beds 2 baths2,600 sq. ft.
$625,000Active3 beds 2 baths2,600 sq. ft.3050 Batesville Road, Woodstock, GA 30188
MLS# 7636151Listed by: HOMESMART - New
 $415,000Active1 beds 2 baths1,086 sq. ft.
$415,000Active1 beds 2 baths1,086 sq. ft.360 Chambers Street #153, Woodstock, GA 30188
MLS# 7636728Listed by: ATLANTA COMMUNITIES - New
 $525,000Active4 beds 4 baths2,280 sq. ft.
$525,000Active4 beds 4 baths2,280 sq. ft.2011 Meadows Drive, Woodstock, GA 30188
MLS# 7636669Listed by: CITIHOMES REALTY COR - Open Sun, 11am to 1pmNew
 $315,000Active2 beds 2 baths1,080 sq. ft.
$315,000Active2 beds 2 baths1,080 sq. ft.525 Stanford Place, Woodstock, GA 30188
MLS# 7636631Listed by: KELLER WILLIAMS REALTY ATLANTA PARTNERS - New
 $550,000Active4 beds 4 baths3,048 sq. ft.
$550,000Active4 beds 4 baths3,048 sq. ft.1007 Oglethorpe Court, Woodstock, GA 30188
MLS# 7636595Listed by: DUFFY REALTY OF ATLANTA - Open Sat, 12 to 3pmNew
 $440,000Active3 beds 2 baths2,254 sq. ft.
$440,000Active3 beds 2 baths2,254 sq. ft.107 Cottage Oaks Lane, Woodstock, GA 30189
MLS# 7635901Listed by: URSULA & ASSOCIATES - New
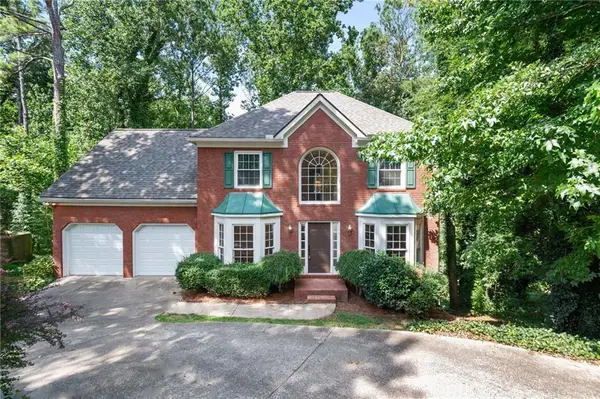 $400,000Active4 beds 3 baths2,084 sq. ft.
$400,000Active4 beds 3 baths2,084 sq. ft.4848 Helga Way Ne, Woodstock, GA 30188
MLS# 7636513Listed by: BENNETT REALTY PARTNERS - New
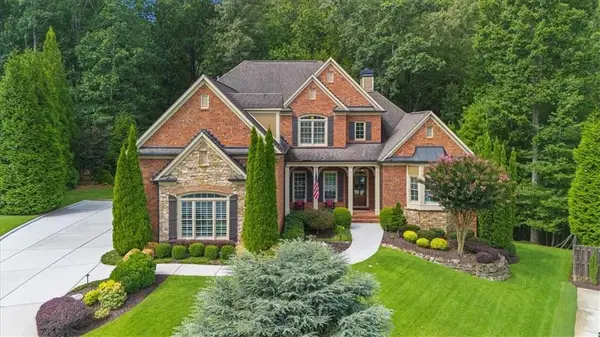 $925,000Active5 beds 4 baths4,170 sq. ft.
$925,000Active5 beds 4 baths4,170 sq. ft.601 Rocky Creek Point, Woodstock, GA 30188
MLS# 7610325Listed by: KELLER WILLIAMS RLTY CONSULTANTS - New
 $335,000Active2 beds 3 baths1,271 sq. ft.
$335,000Active2 beds 3 baths1,271 sq. ft.365 W Oaks Trail, Woodstock, GA 30188
MLS# 7636276Listed by: HOMESMART - New
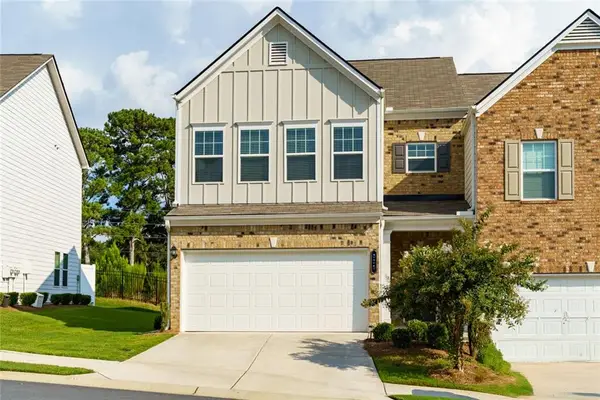 $399,000Active3 beds 3 baths2,240 sq. ft.
$399,000Active3 beds 3 baths2,240 sq. ft.325 Braswell Court, Woodstock, GA 30188
MLS# 7636401Listed by: HESTER & ASSOCIATES, LLC
