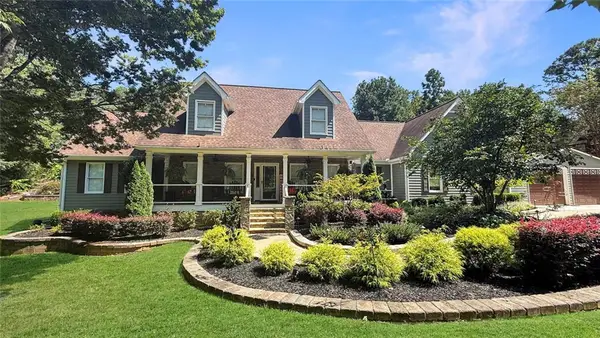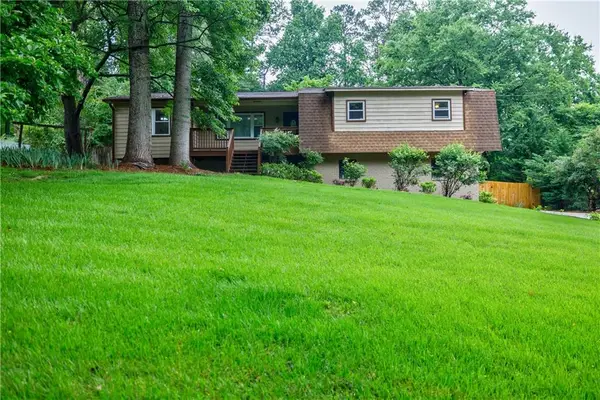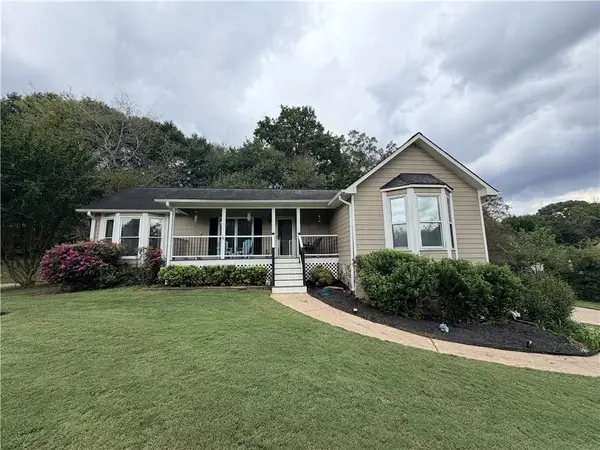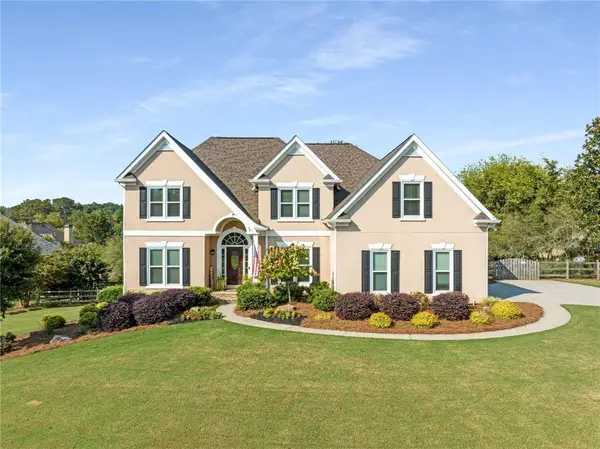130 Wayne Wheeler Way, Woodstock, GA 30188
Local realty services provided by:ERA Towne Square Realty, Inc.
130 Wayne Wheeler Way,Woodstock, GA 30188
$650,000
- 3 Beds
- 3 Baths
- 2,936 sq. ft.
- Single family
- Pending
Listed by:lisa simpson404-428-7963
Office:realty one group edge
MLS#:7609619
Source:FIRSTMLS
Price summary
- Price:$650,000
- Price per sq. ft.:$221.39
About this home
Welcome to this one-of-a-kind charming Cape Cod cottage style secluded home on approx. 2.5 acres with a flowing sandy creek, a large fenced in pasture, 2-stall horse barn, and chicken coop all located in fantastic Woodstock location with no HOA! Live the farm life all within everything the suburbs have to offer! Follow alongside Mill Creek on your 1 quarter mile long private easement road & with access only for 3 homes into your own peaceful oasis! This 3 bedroom 2.5 bath home features a large driveway with plenty of parking. Sit on the spacious rocking chair front porch with your morning coffee & listen to the bubbling water, birds, and be surrounded by nature while looking over the front yard pasture. Open the front door to a quant living room w/ stack stone fireplace flanked by built-in bookcases, hardwood floors, & all new windows throughout. The dining room flows seamlessly into the updated kitchen w/ wood cabinets, speckled granite countertops, & peninsula for bar seats. Large sunroom is the perfect place to gather with surrounding bright windows, opening into the kitchen, & side door out to the driveway & backyard. Laundry is located off the kitchen in a hall and next to a half bathroom that is great for any guests! Primary suite on main has a door out onto the porch & a walk-in closet. The private primary bathroom has a double vanity, separate shower, and soaking tub tucked under large picture windows. Head upstairs to the quintessential Cape Cod floor plan with two big bedrooms, walk-in closets, charming dormers, & a shared Jack & Jill full bathroom with each bedroom having a dedicated separate vanity! 2 car drive under garage has basement level finished space great for a home office, playroom, mancave, storage, or anything else to suit your needs! As for the incredible yard there is a side fenced in area currently being used as a chicken coop, but could also make a fantastic garden area. Check out the covered stone patio that looks out over the grassy backyard and swimming creek w/ picnic table for outdoor eating! Fenced in grassed pasture is a dream and is complete with a 2-stall horse or small livestock barn. Put your walking shoes on and come discover everything this incredible hidden property has to offer! This unbeatable Hickory Flat area is in a fantastic school district and minutes to Downtown Woodstock, Downtown Roswell, Alpharetta, and Milton.
Contact an agent
Home facts
- Year built:1993
- Listing ID #:7609619
- Updated:September 25, 2025 at 07:11 AM
Rooms and interior
- Bedrooms:3
- Total bathrooms:3
- Full bathrooms:2
- Half bathrooms:1
- Living area:2,936 sq. ft.
Heating and cooling
- Cooling:Ceiling Fan(s), Central Air
- Heating:Forced Air, Propane
Structure and exterior
- Roof:Composition
- Year built:1993
- Building area:2,936 sq. ft.
- Lot area:2.51 Acres
Schools
- High school:Sequoyah
- Middle school:Dean Rusk
- Elementary school:Hickory Flat - Cherokee
Utilities
- Water:Public, Water Available
- Sewer:Public Sewer, Sewer Available
Finances and disclosures
- Price:$650,000
- Price per sq. ft.:$221.39
- Tax amount:$4,252 (2024)
New listings near 130 Wayne Wheeler Way
- Coming Soon
 $935,000Coming Soon4 beds 4 baths
$935,000Coming Soon4 beds 4 baths510 Terrace Way, Woodstock, GA 30189
MLS# 7656684Listed by: RELATE REALTY - New
 $379,000Active3 beds 2 baths1,520 sq. ft.
$379,000Active3 beds 2 baths1,520 sq. ft.407 Doris Drive, Woodstock, GA 30188
MLS# 7656603Listed by: MOSS REAL ESTATE, INC. - Coming Soon
 $450,000Coming Soon2 beds 2 baths
$450,000Coming Soon2 beds 2 baths134 Abbey Circle, Woodstock, GA 30188
MLS# 7656613Listed by: MARK SPAIN REAL ESTATE - New
 $600,000Active4 beds 4 baths4,124 sq. ft.
$600,000Active4 beds 4 baths4,124 sq. ft.1713 Dudley Drive, Woodstock, GA 30188
MLS# 7656243Listed by: BERKSHIRE HATHAWAY HOMESERVICES GEORGIA PROPERTIES - New
 $435,000Active3 beds 2 baths2,346 sq. ft.
$435,000Active3 beds 2 baths2,346 sq. ft.975 Tanglewood Trail, Woodstock, GA 30189
MLS# 7656550Listed by: KELLER WILLIAMS REALTY PARTNERS - New
 $1,100,000Active6 beds 6 baths6,349 sq. ft.
$1,100,000Active6 beds 6 baths6,349 sq. ft.120 Fernwood Drive, Woodstock, GA 30188
MLS# 7656512Listed by: ATLANTA COMMUNITIES - Open Sun, 1 to 4pmNew
 $445,000Active3 beds 2 baths1,915 sq. ft.
$445,000Active3 beds 2 baths1,915 sq. ft.516 E Cherokee Court, Woodstock, GA 30188
MLS# 7655505Listed by: ATLANTA COMMUNITIES - Open Sun, 1 to 4pmNew
 $925,000Active6 beds 5 baths5,000 sq. ft.
$925,000Active6 beds 5 baths5,000 sq. ft.802 Clubhouse Pointe, Woodstock, GA 30188
MLS# 7648553Listed by: BERKSHIRE HATHAWAY HOMESERVICES GEORGIA PROPERTIES - New
 $535,000Active3 beds 4 baths2,504 sq. ft.
$535,000Active3 beds 4 baths2,504 sq. ft.150 Holden Way, Woodstock, GA 30189
MLS# 7655830Listed by: MAXIMUM ONE EXECUTIVE REALTORS - Open Sun, 2 to 4pmNew
 $549,900Active4 beds 3 baths2,549 sq. ft.
$549,900Active4 beds 3 baths2,549 sq. ft.608 Wedgewood Drive, Woodstock, GA 30189
MLS# 7655992Listed by: ATLANTA COMMUNITIES
