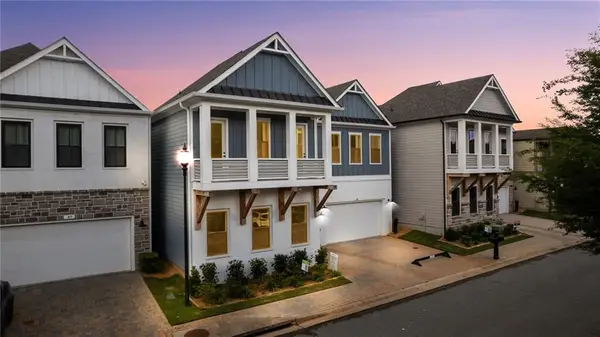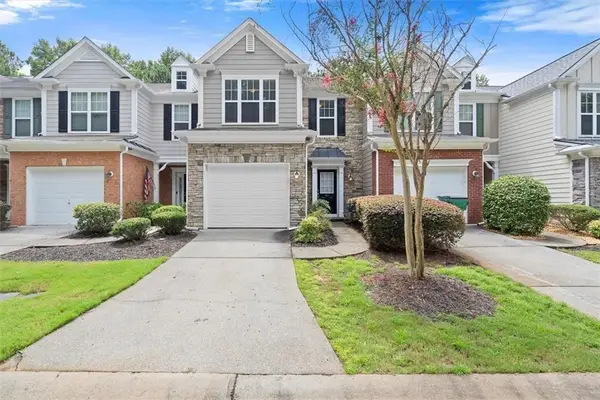139 Farmington Drive, Woodstock, GA 30188
Local realty services provided by:ERA Towne Square Realty, Inc.



139 Farmington Drive,Woodstock, GA 30188
$409,000
- 3 Beds
- 2 Baths
- 2,184 sq. ft.
- Single family
- Pending
Listed by:cassady caven
Office:exp realty, llc.
MLS#:7612198
Source:FIRSTMLS
Price summary
- Price:$409,000
- Price per sq. ft.:$187.27
About this home
Welcome to your new haven—a charming cedar-sided home with over 2,100 square feet of comfortable living, shaded by majestic trees and complete with a fully enclosed fenced backyard perfect for pets or a garden. Recent updates add peace of mind, including a new roof, HVAC system, and hot water heater, all from 2023. French doors installed in 2022 lead you to a rebuilt back deck ideal for relaxing evenings under the stars. Inside, the hardwood floors guide you through three spacious bedrooms and two bathrooms, including a beautifully renovated upstairs bath that feels like a spa day—minus the fluffy robe. The primary bedroom offers a cozy retreat, and the basement provides endless storage or hobby space (dream wine cellar, anyone?). Nature lovers will enjoy the tranquil rock waterfall and fire pit, while practical perks like gutter guards and new windows (front and side in 2024) boost efficiency and style. There's even a pre-listing, roof, and termite inspection already done, so your weekends are free for exploring. Located in the inviting community of Farmington, you are 10 minutes from downtown Woodstock, parks like JJ Biello and attractions such as Northside Hospital-Cherokee Amphitheater, you’re also minutes from River Ridge schools, grocery stores, and shopping at familiar favorites like Publix, Kroger, Walmart, Home Depot and Lowe's. All this comes wrapped in a lovely neighborhood setting where tree-lined walks, friendly faces, and Saturday BBQs might just become your new normal. Come see why this easygoing home is ready to become your favorite place on Earth.
Contact an agent
Home facts
- Year built:1979
- Listing Id #:7612198
- Updated:August 08, 2025 at 05:39 PM
Rooms and interior
- Bedrooms:3
- Total bathrooms:2
- Full bathrooms:2
- Living area:2,184 sq. ft.
Heating and cooling
- Cooling:Ceiling Fan(s), Central Air
- Heating:Natural Gas
Structure and exterior
- Roof:Shingle
- Year built:1979
- Building area:2,184 sq. ft.
- Lot area:0.53 Acres
Schools
- High school:River Ridge
- Middle school:Mill Creek
- Elementary school:Arnold Mill
Utilities
- Water:Public, Water Available
- Sewer:Septic Tank
Finances and disclosures
- Price:$409,000
- Price per sq. ft.:$187.27
- Tax amount:$3,077 (2024)
New listings near 139 Farmington Drive
- New
 $534,900Active3 beds 3 baths2,398 sq. ft.
$534,900Active3 beds 3 baths2,398 sq. ft.233 Cornerstone Drive, Woodstock, GA 30188
MLS# 7633210Listed by: BERKSHIRE HATHAWAY HOMESERVICES GEORGIA PROPERTIES - New
 $588,451Active3 beds 2 baths1,811 sq. ft.
$588,451Active3 beds 2 baths1,811 sq. ft.250 Strawberry Lane, Woodstock, GA 30189
MLS# 7633144Listed by: WEEKLEY HOMES REALTY - New
 $309,900Active2 beds 2 baths871 sq. ft.
$309,900Active2 beds 2 baths871 sq. ft.204 Chelsea Court, Woodstock, GA 30189
MLS# 7632940Listed by: BOULEVARD HOMES, LLC - New
 $874,900Active4 beds 5 baths3,961 sq. ft.
$874,900Active4 beds 5 baths3,961 sq. ft.89 Batten Board Way, Woodstock, GA 30189
MLS# 7632634Listed by: ENGEL & VOLKERS ATLANTA - Coming Soon
 $325,000Coming Soon2 beds 2 baths
$325,000Coming Soon2 beds 2 baths570 W Oaks Drive, Woodstock, GA 30188
MLS# 7632922Listed by: MARK SPAIN REAL ESTATE - New
 $349,000Active3 beds 3 baths1,620 sq. ft.
$349,000Active3 beds 3 baths1,620 sq. ft.121 Finsbury Lane, Woodstock, GA 30188
MLS# 7632878Listed by: BERKSHIRE HATHAWAY HOMESERVICES GEORGIA PROPERTIES - Coming Soon
 $309,750Coming Soon2 beds 3 baths
$309,750Coming Soon2 beds 3 baths2007 Britley Park Crossing, Woodstock, GA 30189
MLS# 7632886Listed by: REAL BROKER, LLC. - New
 $369,900Active4 beds 2 baths2,523 sq. ft.
$369,900Active4 beds 2 baths2,523 sq. ft.525 Brooksdale Drive, Woodstock, GA 30189
MLS# 7622546Listed by: BOLST, INC. - Open Sat, 11am to 1pmNew
 $415,000Active3 beds 3 baths2,012 sq. ft.
$415,000Active3 beds 3 baths2,012 sq. ft.1005 Springharbor Walk, Woodstock, GA 30188
MLS# 7632407Listed by: KELLER WILLIAMS REALTY SIGNATURE PARTNERS - New
 $669,000Active3 beds 3 baths1,800 sq. ft.
$669,000Active3 beds 3 baths1,800 sq. ft.2048 Sugar Pike Road, Woodstock, GA 30188
MLS# 7632547Listed by: MGN FINE HOMES INC.
