146 Bellehaven Drive, Woodstock, GA 30188
Local realty services provided by:ERA Sunrise Realty
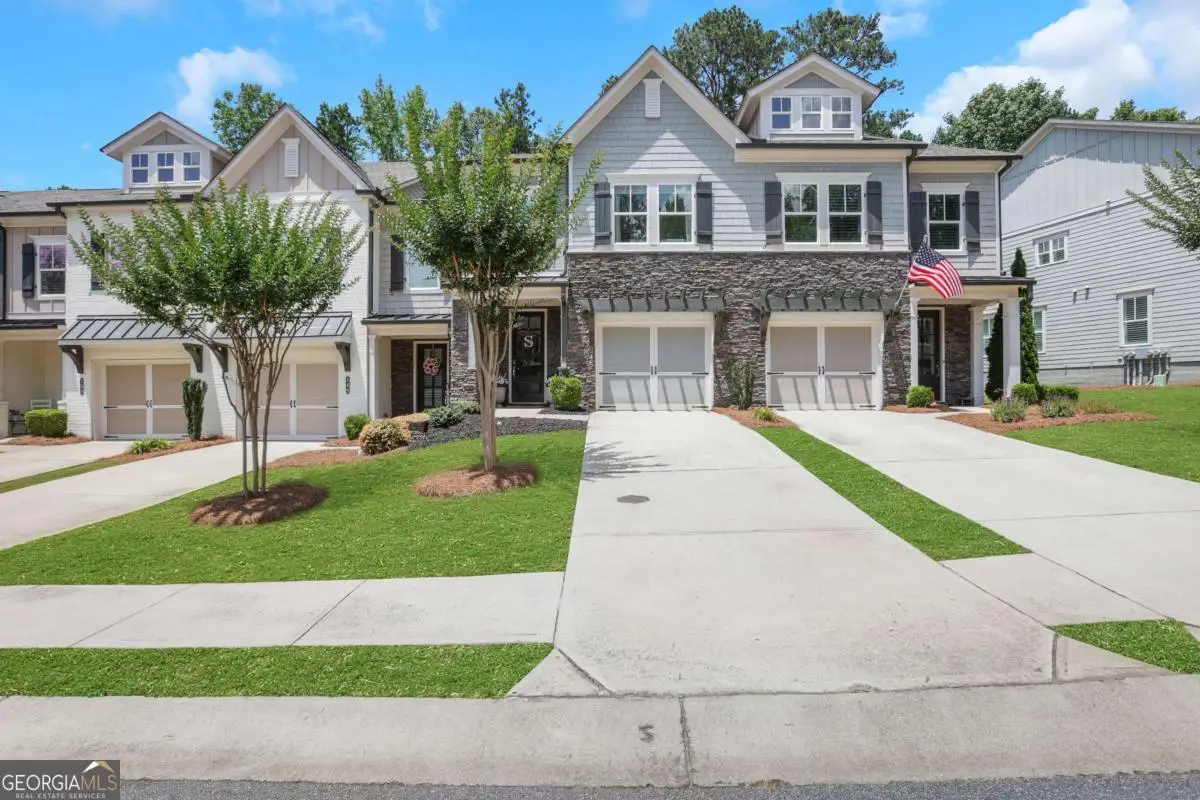

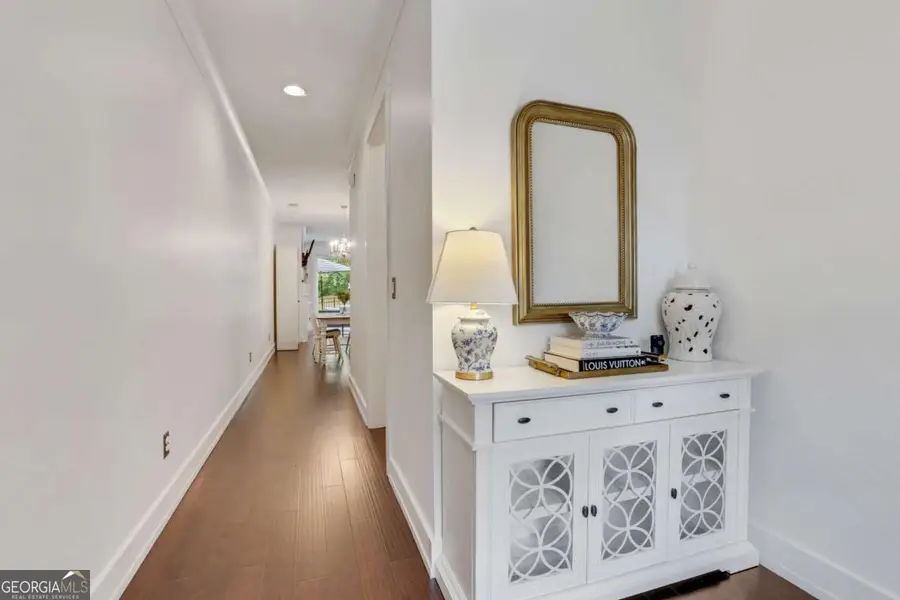
Listed by:kelly anderson4046642479, kelly.anderson@evrealestate.com
Office:engel & völkers atlanta
MLS#:10567590
Source:METROMLS
Price summary
- Price:$462,000
- Price per sq. ft.:$227.47
- Monthly HOA dues:$275
About this home
Welcome to your amazing new home in the Bellehaven community! Conveniently located off 92 in Woodstock, this amazing community features a dog park, walking trails, grilling area and outdoor clubhouse. As you pull into your new home you will love the long driveway for all of your guests. The craftsman style stone exterior with board and batten are stunning. As you enter the home the foyer offers a great entry point and privacy with the hallway that leads to the completely open floor plan. You will love entertaining and relaxing in this great space. The Kitchen includes white cabinetry, Stainless Steel gas cooktop, built-in oven, vent hood, Stainless Steel Refrigerator, microwave, large island with beautiful granite countertops, subway tile backplash and pendant lights. The open floor plan features a great room with a gas fireplace, built-in cabinetry and wood shelving for the perfect area to decorate. The large 3-panel slider doubles your living space to your private patio area and fenced in backyard. This space is ideal for cookouts, letting the dog out or watching the birds with the private woods behind. The custom finishes inside do not end! The powder bath is perfectly tucked away with new lighting, a new mirror and Serena and Lily wallpaper. The mudroom area as you walk-in from the garage area with hooks and cubbies is a great drop spot as you enter. The 1-car garage is ideal for parking and storage with 2 new hanging racks from the ceiling. The long driveway allows parking for multiple cars. There is more great storage inside with a coat closet and pantry. Upstairs you will find a stunning owner's retreat with windows that enjoy a private wooded view. The owner's retreat also features a barn door to the owner's bath. The owner's shower features tile walls, built-in niches, shower bench, a rain shower head and wall shower head. The soaking tub is oversize and a great place to relax. The owner's bath has been upgraded with quartz countertops, new lights and new mirrors. The walk-in closet is stunning with new Elfa storage drawers and shelves for that custom touch you have been looking for. The laundry room is a dream with built-in upper cabinetry, a hanging space, a center storage cabinet and a long storage cabinet on the side. The two secondary bedrooms are a great size and tucked away nicely on the front of the home. The hall bath upstairs features upgraded tile and quartz countertops. There is even more storage in the attic with pulldown stairs and new flooring recently added. This location and low-maintenance lifestyle with high end finishes is exactly what you have been looking for. Come by 146 Bellehaven Drive to find your new home today!
Contact an agent
Home facts
- Year built:2018
- Listing Id #:10567590
- Updated:August 21, 2025 at 10:40 AM
Rooms and interior
- Bedrooms:3
- Total bathrooms:3
- Full bathrooms:2
- Half bathrooms:1
- Living area:2,031 sq. ft.
Heating and cooling
- Cooling:Ceiling Fan(s), Central Air, Electric, Zoned
- Heating:Central, Natural Gas, Zoned
Structure and exterior
- Roof:Composition, Metal
- Year built:2018
- Building area:2,031 sq. ft.
- Lot area:0.03 Acres
Schools
- High school:River Ridge
- Middle school:Mill Creek
- Elementary school:Arnold Mill
Utilities
- Water:Public, Water Available
- Sewer:Public Sewer, Sewer Connected
Finances and disclosures
- Price:$462,000
- Price per sq. ft.:$227.47
- Tax amount:$4,677 (2024)
New listings near 146 Bellehaven Drive
- New
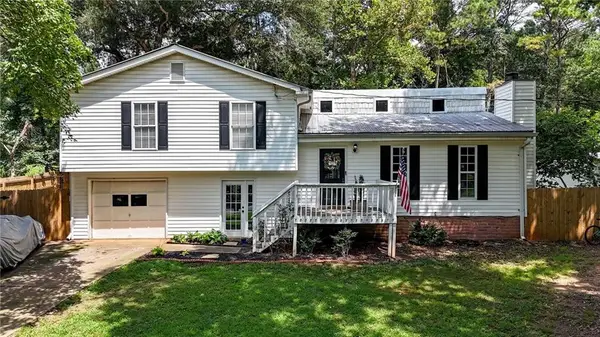 Listed by ERA$390,000Active3 beds 3 baths1,616 sq. ft.
Listed by ERA$390,000Active3 beds 3 baths1,616 sq. ft.103 Country Place, Woodstock, GA 30188
MLS# 7636125Listed by: ERA SUNRISE REALTY - New
 $355,000Active3 beds 3 baths1,734 sq. ft.
$355,000Active3 beds 3 baths1,734 sq. ft.240 Village Square Drive, Woodstock, GA 30188
MLS# 7635646Listed by: HOME REAL ESTATE, LLC - New
 $900,000Active6 beds 5 baths4,540 sq. ft.
$900,000Active6 beds 5 baths4,540 sq. ft.5030 Winding Hills Lane, Woodstock, GA 30189
MLS# 7636025Listed by: REALTY ONE GROUP EDGE - Coming Soon
 $490,000Coming Soon3 beds 3 baths
$490,000Coming Soon3 beds 3 baths328 Lauren Lane, Woodstock, GA 30188
MLS# 7636009Listed by: METHOD REAL ESTATE ADVISORS - New
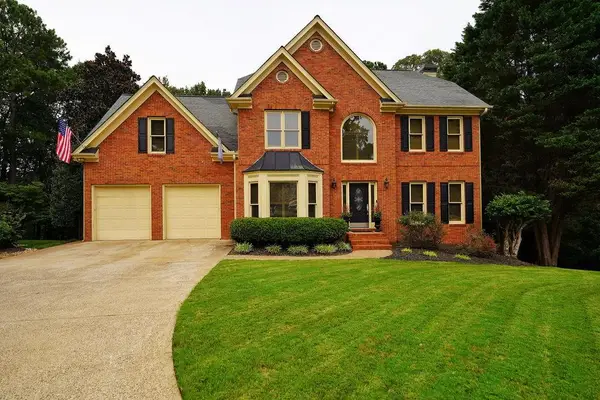 $619,900Active5 beds 4 baths4,947 sq. ft.
$619,900Active5 beds 4 baths4,947 sq. ft.308 Mill Spring Court, Woodstock, GA 30188
MLS# 7635933Listed by: CRYE-LEIKE, REALTORS - New
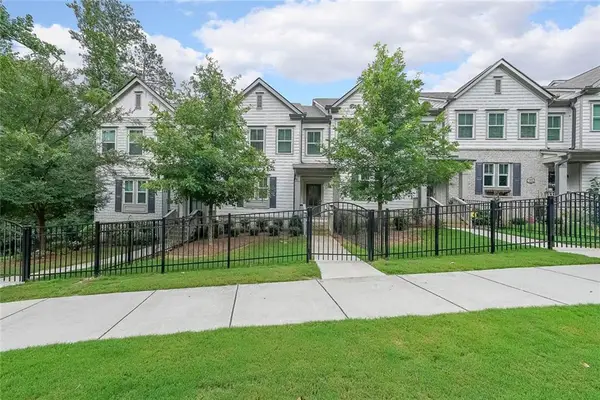 $465,000Active3 beds 4 baths2,510 sq. ft.
$465,000Active3 beds 4 baths2,510 sq. ft.353 Vista Lane, Woodstock, GA 30189
MLS# 7635745Listed by: DUFFY REALTY OF ATLANTA - New
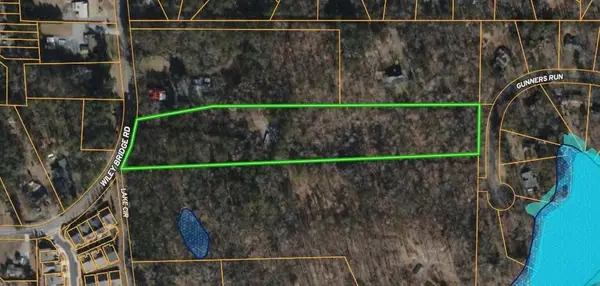 $850,000Active5.56 Acres
$850,000Active5.56 Acres989 Wiley Bridge Road, Woodstock, GA 30188
MLS# 7635656Listed by: REALTY COMPANIES - Open Sat, 1 to 3pmNew
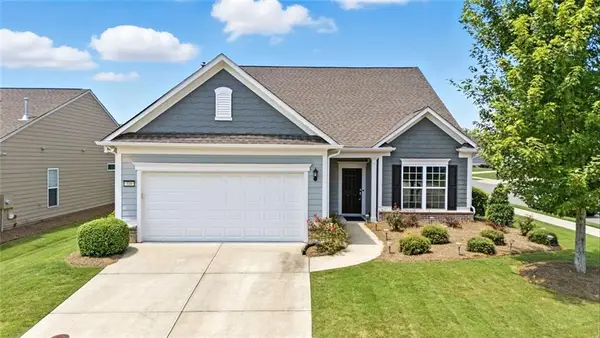 $625,000Active4 beds 3 baths3,028 sq. ft.
$625,000Active4 beds 3 baths3,028 sq. ft.316 Westfield Bend, Woodstock, GA 30188
MLS# 7635609Listed by: PATH & POST REAL ESTATE - Coming Soon
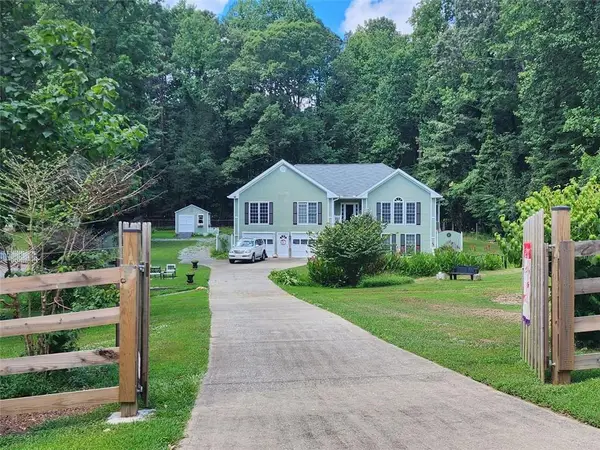 $500,000Coming Soon3 beds 3 baths
$500,000Coming Soon3 beds 3 baths617 Driftwood Drive, Woodstock, GA 30189
MLS# 7635385Listed by: ATLANTA COMMUNITIES - New
 $499,000Active3 beds 3 baths1,776 sq. ft.
$499,000Active3 beds 3 baths1,776 sq. ft.136 Plantation Trace, Woodstock, GA 30188
MLS# 7631653Listed by: ATLANTA COMMUNITIES

