167 Neese Farm Drive, Woodstock, GA 30188
Local realty services provided by:ERA Sunrise Realty
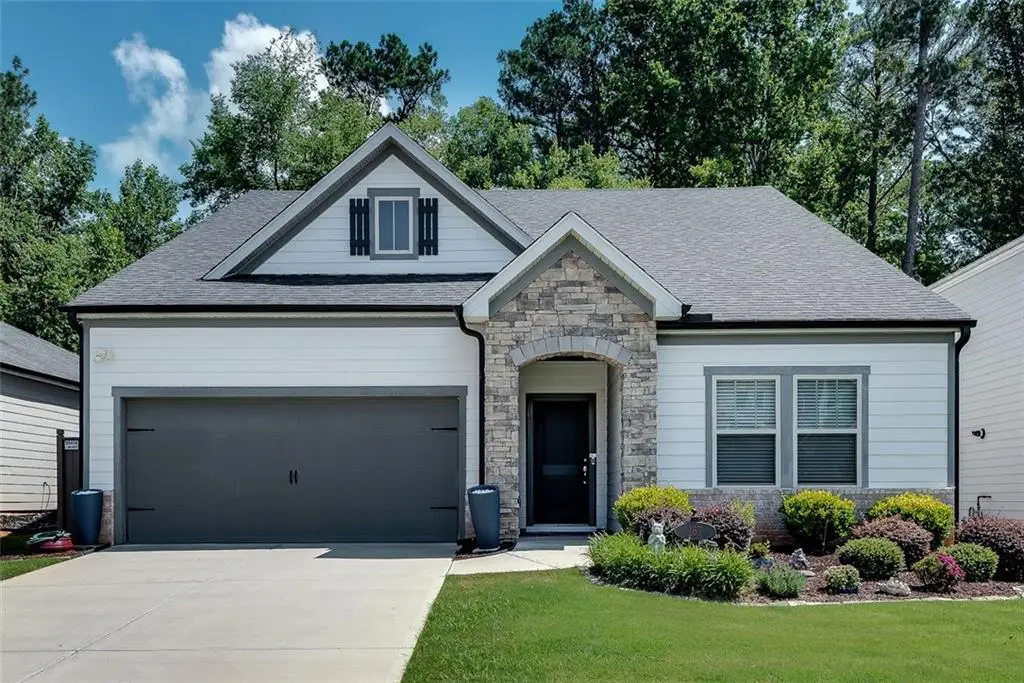
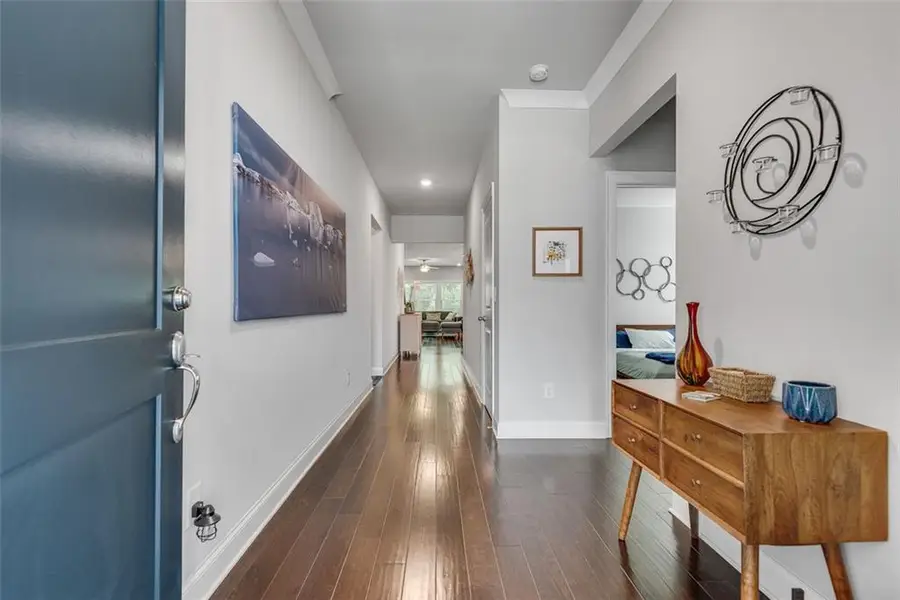

167 Neese Farm Drive,Woodstock, GA 30188
$569,000
- 3 Beds
- 3 Baths
- 2,511 sq. ft.
- Single family
- Pending
Listed by:shannon l williams404-541-3500
Office:keller williams realty intown atl
MLS#:7612307
Source:FIRSTMLS
Price summary
- Price:$569,000
- Price per sq. ft.:$226.6
- Monthly HOA dues:$81.67
About this home
3-bedroom, 2.5-bath newer construction (2020) features stunning engineered hardwood floors on the main level and a flexible office or bonus space perfect for working from home or a cozy reading nook.
The light-filled kitchen is a showstopper, complete with quartz countertops, sleek gray cabinetry, a subway tile backsplash, and a spacious island with seating—ideal for everything from morning coffee to Friday night hosting. Upstairs, you'll find an airy finished loft currently set up as a large recreational space—hello movie nights or home gym! The primary suite offers a spa-like bath with double vanities and a gorgeous tiled shower. The screened porch adds an outdoor retreat that can be used year round. Enjoy a private, fenced backyard that backs up to mature trees—your own little retreat.
Convenient to top-rated schools, parks, and all the best Woodstock has to offer! Easy access to the highway and to downtown Woodstock.
Contact an agent
Home facts
- Year built:2019
- Listing Id #:7612307
- Updated:August 03, 2025 at 07:11 AM
Rooms and interior
- Bedrooms:3
- Total bathrooms:3
- Full bathrooms:2
- Half bathrooms:1
- Living area:2,511 sq. ft.
Heating and cooling
- Cooling:Central Air
- Heating:Central
Structure and exterior
- Roof:Composition
- Year built:2019
- Building area:2,511 sq. ft.
- Lot area:0.14 Acres
Schools
- High school:River Ridge
- Middle school:Mill Creek
- Elementary school:Little River
Utilities
- Water:Public, Water Available
- Sewer:Public Sewer, Sewer Available
Finances and disclosures
- Price:$569,000
- Price per sq. ft.:$226.6
- Tax amount:$5,441 (2024)
New listings near 167 Neese Farm Drive
- New
 $369,900Active4 beds 2 baths2,523 sq. ft.
$369,900Active4 beds 2 baths2,523 sq. ft.525 Brooksdale Drive, Woodstock, GA 30189
MLS# 7622546Listed by: BOLST, INC. - New
 $415,000Active3 beds 3 baths2,012 sq. ft.
$415,000Active3 beds 3 baths2,012 sq. ft.1005 Springharbor Walk, Woodstock, GA 30188
MLS# 7632407Listed by: KELLER WILLIAMS REALTY SIGNATURE PARTNERS - New
 $669,000Active3 beds 3 baths1,800 sq. ft.
$669,000Active3 beds 3 baths1,800 sq. ft.2048 Sugar Pike Road, Woodstock, GA 30188
MLS# 7632547Listed by: MGN FINE HOMES INC. - New
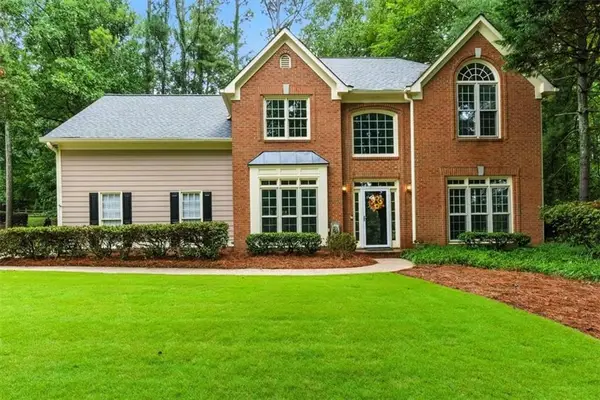 $540,000Active5 beds 4 baths2,956 sq. ft.
$540,000Active5 beds 4 baths2,956 sq. ft.3274 Eagle Watch Drive, Woodstock, GA 30189
MLS# 7632758Listed by: ATLANTA COMMUNITIES - New
 $339,000Active2 beds 3 baths1,232 sq. ft.
$339,000Active2 beds 3 baths1,232 sq. ft.185 Swanee Lane, Woodstock, GA 30188
MLS# 7632843Listed by: BOLST, INC. - New
 $400,000Active3 beds 3 baths2,362 sq. ft.
$400,000Active3 beds 3 baths2,362 sq. ft.1031 Camden Lane, Woodstock, GA 30189
MLS# 7630498Listed by: URSULA & ASSOCIATES - New
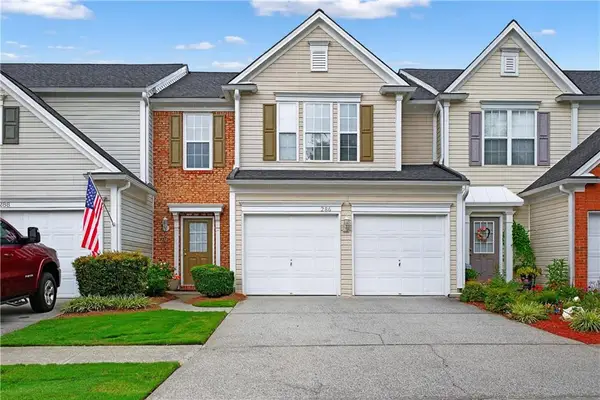 $350,000Active3 beds 3 baths1,700 sq. ft.
$350,000Active3 beds 3 baths1,700 sq. ft.286 Regent Square, Woodstock, GA 30188
MLS# 7632653Listed by: CHAPMAN HALL REALTORS - New
 $425,000Active3 beds 3 baths1,898 sq. ft.
$425,000Active3 beds 3 baths1,898 sq. ft.204 Magnolia Creek Way, Woodstock, GA 30188
MLS# 10584259Listed by: Keller Williams Rlty First Atl - New
 $390,000Active3 beds 3 baths1,914 sq. ft.
$390,000Active3 beds 3 baths1,914 sq. ft.238 Balaban Circle, Woodstock, GA 30188
MLS# 7627245Listed by: CENTURY 21 CONNECT REALTY - New
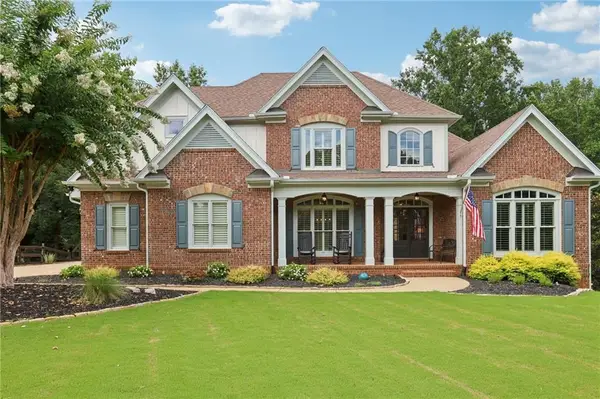 $850,000Active5 beds 6 baths5,080 sq. ft.
$850,000Active5 beds 6 baths5,080 sq. ft.1006 Meadow Brook Drive, Woodstock, GA 30188
MLS# 7629528Listed by: REDFIN CORPORATION
