#2 Bow Trail, Woodstock, GA 30188
Local realty services provided by:ERA Kings Bay Realty
Listed by: grant waugh4044518171, grant@livedownhome.com
Office: reed solutions
MLS#:10598188
Source:METROMLS
Price summary
- Price:$1,750,000
- Price per sq. ft.:$427.87
About this home
TO BE BUILT - New American Craftsman Ranch with Pool & Spa on 1.87 Acres This to-be-built 4,090 sq ft ranch home on a slab (with an optional daylight basement) blends Craftsman, Modern Farmhouse, and New American styles into one striking design. The exterior showcases painted brick, board and batten siding, and warm timber accents, creating timeless curb appeal with modern character. Inside, soaring 10-foot ceilings and an open-concept layout connect the kitchen, living, and dining spaces at the heart of the home. The chef's kitchen is designed for both form and function with two oversized islands, a walk-in pantry, and clear sightlines into the vaulted great room and light-filled dining room. French doors open to a vaulted covered patio complete with a summer kitchen and fireplace, creating a seamless indoor-outdoor living experience. Just beyond, the included main-level walk-out pool and spa provide a private resort-style retreat. The primary suite is positioned behind the kitchen for maximum privacy and features a spa-inspired five-piece bath with walk-in shower, soaking tub, and a large walk-in closet. Three additional bedrooms are located across the home: two with a Jack-and-Jill bath and one with a private ensuite. The guest suite includes its own bath and walk-in closet, while the optional fifth bedroom can be customized as a gym, wellness spa, or flex retreat. Additional highlights include a dedicated home office for remote work, a spacious game room for family gatherings, and a versatile utility and craft room designed to fit everyday life. A side-entry three-car garage with oversized doors leads to a mudroom with built-in storage, ensuring both practicality and style. Buyers will have the opportunity to select finishes with the builder's design team, and may also choose an alternate floor plan if desired. Set on a 1.87-acre lot just a few miles outside the City of Milton, this property offers both space and convenience. Only minutes from Downtown Woodstock, you'll enjoy boutique shopping, chef-driven dining, breweries, and year-round community events. The home is also within close reach of some of North Atlanta's most desirable communities, including Downtown Crabapple/Milton, Downtown Alpharetta, Avalon, and Historic Roswell-all celebrated for their vibrant culture, restaurants, and shopping. For golf enthusiasts, premier clubs such as White Columns Golf & Country Club and Atlanta National Golf Club are close at hand, along with additional options like Towne Lake Hills and Eagle Watch. Outdoor recreation abounds with Lake Allatoona, Rope Mill Park, and a network of scenic trails nearby. For everyday convenience, Hickory Flat Village is right around the corner, offering Kroger, Publix, Chick-fil-A, shopping, and dining at your fingertips. Families also benefit from proximity to top-rated Cherokee County schools and commuter-friendly access to both GA-400 and I-575. An adjacent 1.87-acre lot is also available, and both lots can accommodate either a slab foundation or a full daylight basement, offering flexibility to match your lifestyle and design preferences. Completion is estimated within 8-12 months. This is your opportunity to create a custom-crafted estate home-built with care and distinction in one of North Atlanta's most premier locations.
Contact an agent
Home facts
- Year built:2025
- Listing ID #:10598188
- Updated:February 13, 2026 at 11:54 AM
Rooms and interior
- Bedrooms:5
- Total bathrooms:5
- Full bathrooms:4
- Half bathrooms:1
- Living area:4,090 sq. ft.
Heating and cooling
- Cooling:Ceiling Fan(s), Central Air, Electric, Gas
- Heating:Central, Electric, Hot Water, Natural Gas
Structure and exterior
- Roof:Composition, Metal
- Year built:2025
- Building area:4,090 sq. ft.
- Lot area:1.87 Acres
Schools
- High school:Sequoyah
- Middle school:Dean Rusk
- Elementary school:Mountain Road
Utilities
- Water:Public, Water Available
- Sewer:Septic Tank
Finances and disclosures
- Price:$1,750,000
- Price per sq. ft.:$427.87
- Tax amount:$1 (2025)
New listings near #2 Bow Trail
- New
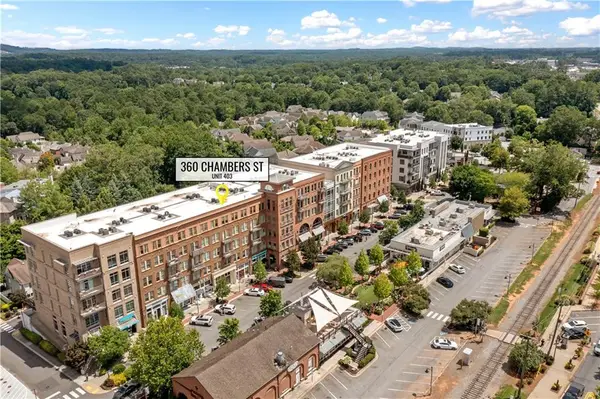 $505,000Active2 beds 3 baths1,691 sq. ft.
$505,000Active2 beds 3 baths1,691 sq. ft.360 Chambers Street #403, Woodstock, GA 30188
MLS# 7718865Listed by: KELLER WILLIAMS REALTY PEACHTREE RD. - New
 $459,900Active4 beds 3 baths2,196 sq. ft.
$459,900Active4 beds 3 baths2,196 sq. ft.403 Plantation Way, Woodstock, GA 30188
MLS# 7718275Listed by: ATLANTA COMMUNITIES - Coming Soon
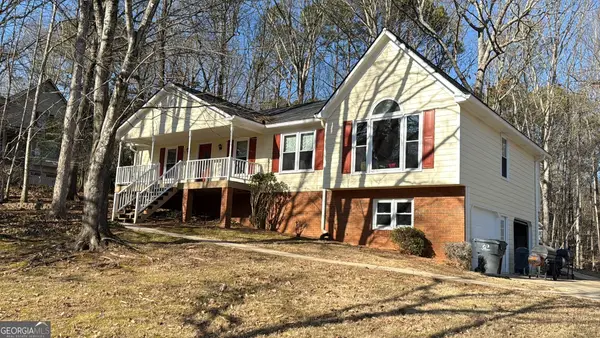 $468,000Coming Soon3 beds 2 baths
$468,000Coming Soon3 beds 2 baths147 S Springwater Trace, Woodstock, GA 30188
MLS# 10689367Listed by: Mark Spain Real Estate - New
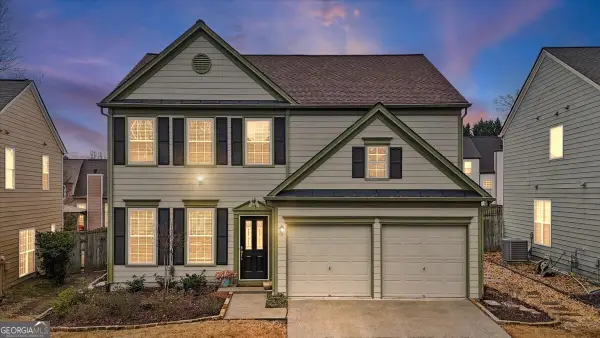 $429,999Active3 beds 3 baths
$429,999Active3 beds 3 baths425 Citronelle Drive, Woodstock, GA 30188
MLS# 10690763Listed by: Atlanta Communities - New
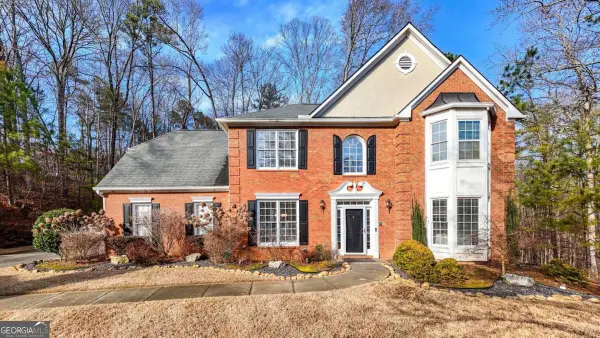 $489,000Active4 beds 3 baths2,474 sq. ft.
$489,000Active4 beds 3 baths2,474 sq. ft.2021 Aldbury Lane, Woodstock, GA 30189
MLS# 10690770Listed by: Keller Williams Northwest - New
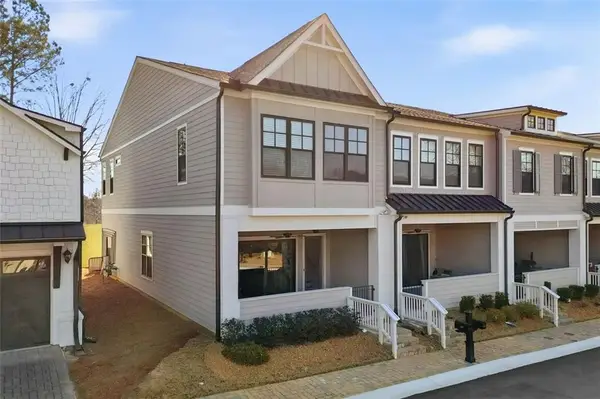 $487,500Active3 beds 3 baths1,958 sq. ft.
$487,500Active3 beds 3 baths1,958 sq. ft.611 Stickley Oak Way, Woodstock, GA 30189
MLS# 7712746Listed by: COLDWELL BANKER REALTY - New
 $487,500Active3 beds 3 baths1,958 sq. ft.
$487,500Active3 beds 3 baths1,958 sq. ft.611 Stickley Oak Way, Woodstock, GA 30189
MLS# 10690172Listed by: Coldwell Banker Realty - New
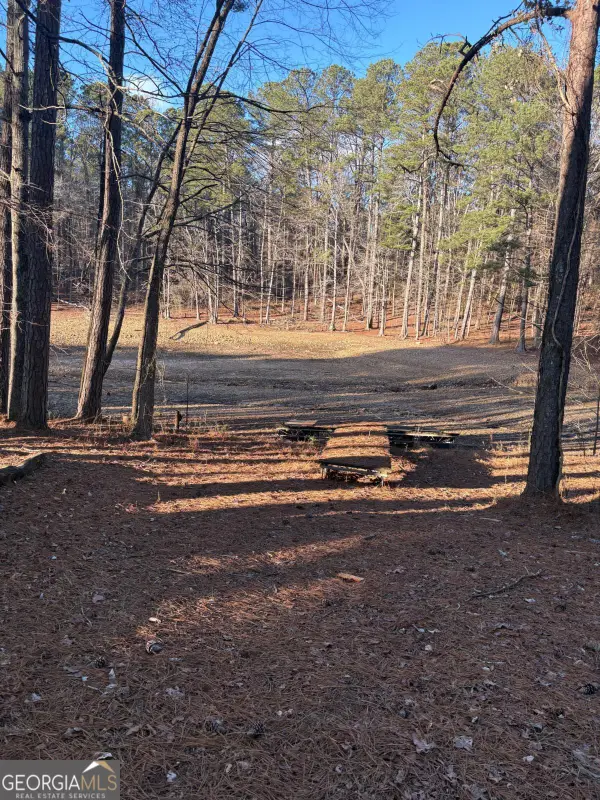 $350,000Active0.26 Acres
$350,000Active0.26 Acres209 Little Victoria Road, Woodstock, GA 30189
MLS# 10690063Listed by: RE/MAX Town & Country - New
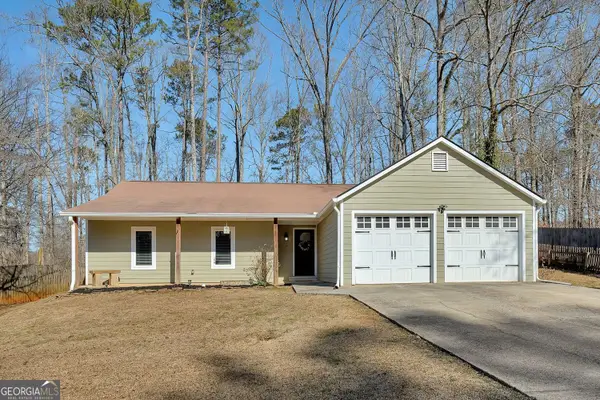 $365,000Active3 beds 2 baths1,446 sq. ft.
$365,000Active3 beds 2 baths1,446 sq. ft.1707 Colemans Landing, Woodstock, GA 30188
MLS# 10690087Listed by: Keller Williams Rlty. Partners - New
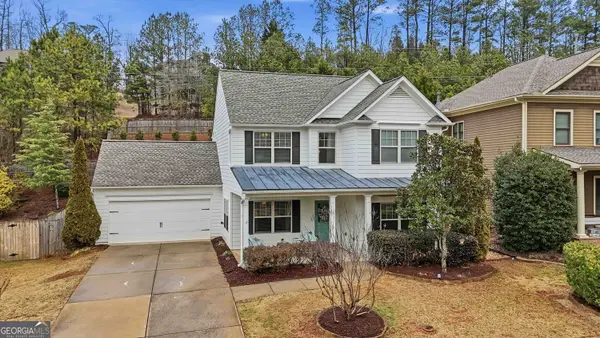 $485,000Active4 beds 3 baths2,100 sq. ft.
$485,000Active4 beds 3 baths2,100 sq. ft.228 Haleys Court, Woodstock, GA 30188
MLS# 10690110Listed by: Path & Post

