200 Whispering Pines Drive, Woodstock, GA 30188
Local realty services provided by:ERA Sunrise Realty
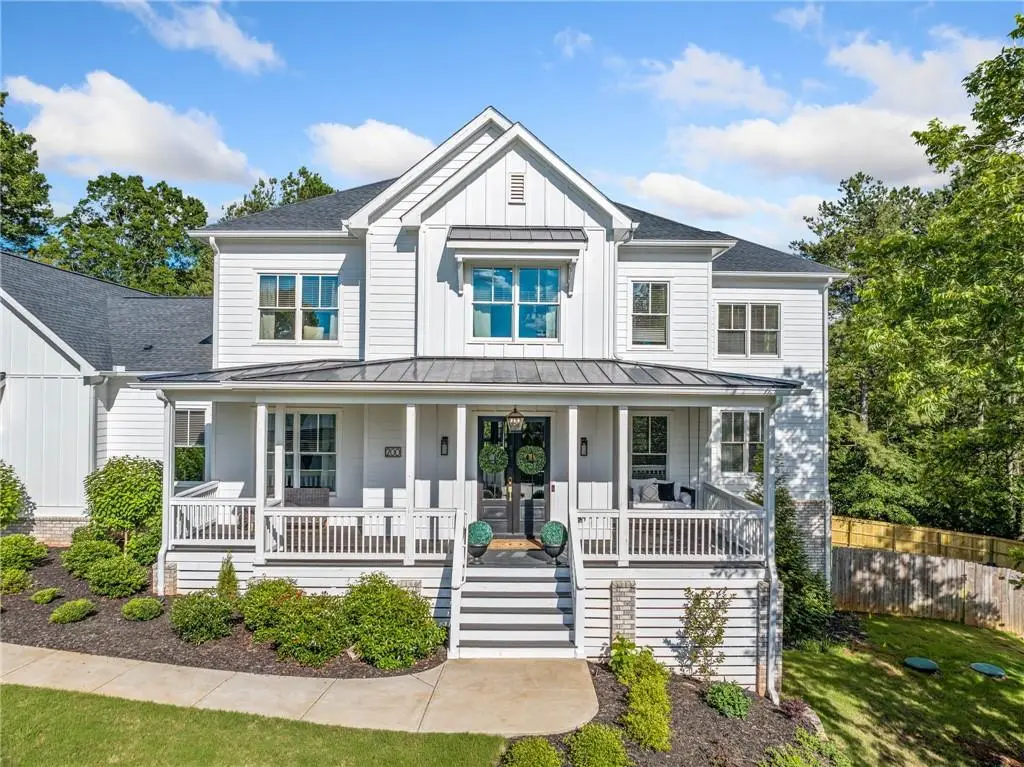

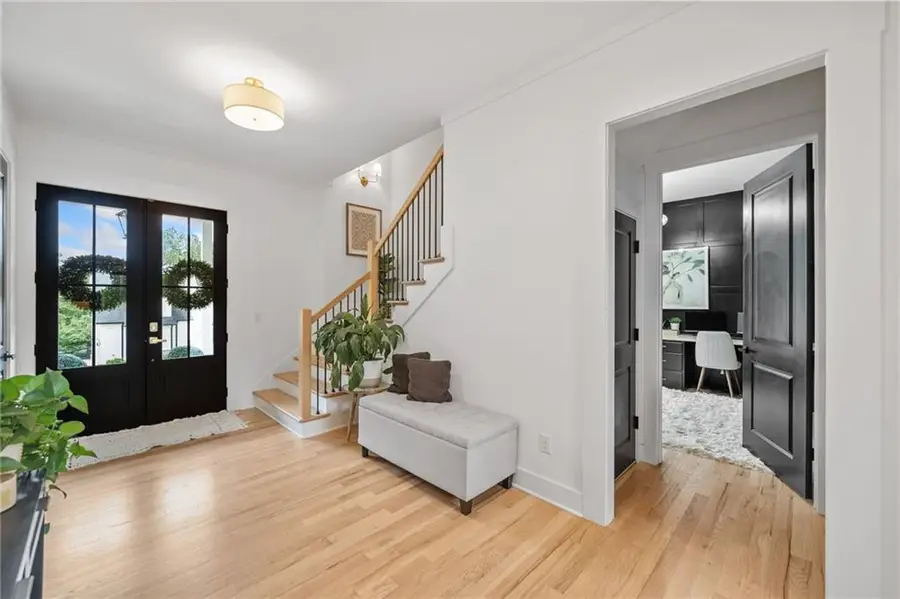
Listed by:kristen martinez404-543-8718
Office:rb realty
MLS#:7589493
Source:FIRSTMLS
Price summary
- Price:$1,350,000
- Price per sq. ft.:$257.44
About this home
Price Improvement! Luxury Redefined in Woodstock – RESORT-STYLE LIVING with DESIGNER FINISHES, SALTWATER POOL & TRUE IN-LAW SUITE.
Welcome home, where timeless design meets modern luxury in one of Woodstock’s most coveted enclaves. Tucked away in one of Woodstock’s most desirable areas, this like-new custom home is a true gem that checks every box for today's discerning buyer, not to mention this West facing home gets the most beautiful sunsets on the front porch. From the brand-new in-ground fiberglass saltwater pool to the meticulously finished terrace level, this exceptional residence offers a rare blend of architectural elegance, true multigenerational functionality, and resort-level outdoor living - all on a beautifully landscaped almost 1.5 acre lot with uncompromising privacy.
Key Features of this STUNNING home:
BRAND-NEW in-ground fiberglass saltwater heated pool and spa with custom hardscaping – a private backyard oasis ideal for entertaining or unwinding in style.
True in-law suite (Teen Suite, Airbnb, or Income Producing Suite) with its own entrance within the 3-car garage. This space also includes a beautifully designed full kitchen complete with 2 beds, 2 full baths, office, living room, huge walk-in pantry, laundry room, plus your own private covered patio – all fully integrated and accessible from the main home or independently.
3-car garage is a must-have with private suite access plus generous storage in lower level.
Chef’s kitchen featuring quartz countertops, refrigerator, pot filler, oversized islands, and custom cabinetry.
Designer-curated finishes throughout, including hand-selected tile work in baths and laundry, hardwood flooring, and California-style walk-in closets.
Screened-in back porch with fireplace offering panoramic views of the pool and gardens – your year-round outdoor living room and perfect entertaining space.
Beautifully designed dedicated office, massive upstairs flex/media room, and exercise suite that easily converts to a 7th bedroom or creative studio.
All nestled in a quiet, established neighborhood just MINUTES from downtown Woodstock, top-rated schools, and private clubs. Schedule your private tour today!
Contact an agent
Home facts
- Year built:2021
- Listing Id #:7589493
- Updated:August 21, 2025 at 03:34 AM
Rooms and interior
- Bedrooms:6
- Total bathrooms:6
- Full bathrooms:5
- Half bathrooms:1
- Living area:5,244 sq. ft.
Heating and cooling
- Cooling:Ceiling Fan(s), Central Air, Zoned
- Heating:Central, Natural Gas, Zoned
Structure and exterior
- Roof:Composition, Shingle
- Year built:2021
- Building area:5,244 sq. ft.
- Lot area:1.44 Acres
Schools
- High school:River Ridge
- Middle school:Mill Creek
- Elementary school:Arnold Mill
Utilities
- Water:Public, Water Available
- Sewer:Septic Tank
Finances and disclosures
- Price:$1,350,000
- Price per sq. ft.:$257.44
- Tax amount:$7,078 (2024)
New listings near 200 Whispering Pines Drive
- New
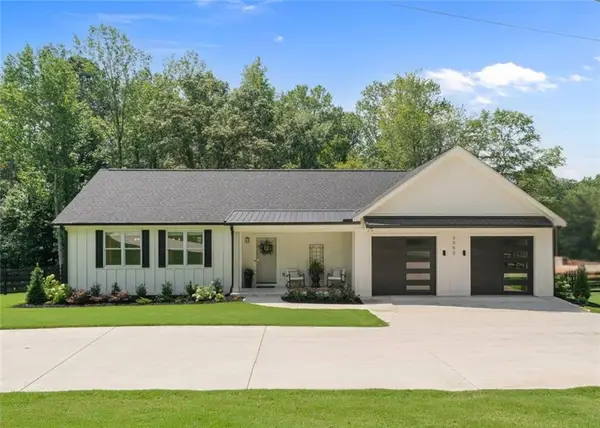 $625,000Active3 beds 2 baths2,600 sq. ft.
$625,000Active3 beds 2 baths2,600 sq. ft.3050 Batesville Road, Woodstock, GA 30188
MLS# 7636151Listed by: HOMESMART - New
 $415,000Active1 beds 2 baths1,086 sq. ft.
$415,000Active1 beds 2 baths1,086 sq. ft.360 Chambers Street #153, Woodstock, GA 30188
MLS# 7636728Listed by: ATLANTA COMMUNITIES - New
 $525,000Active4 beds 4 baths2,280 sq. ft.
$525,000Active4 beds 4 baths2,280 sq. ft.2011 Meadows Drive, Woodstock, GA 30188
MLS# 7636669Listed by: CITIHOMES REALTY COR - Open Sun, 11am to 1pmNew
 $315,000Active2 beds 2 baths1,080 sq. ft.
$315,000Active2 beds 2 baths1,080 sq. ft.525 Stanford Place, Woodstock, GA 30188
MLS# 7636631Listed by: KELLER WILLIAMS REALTY ATLANTA PARTNERS - New
 $550,000Active4 beds 4 baths3,048 sq. ft.
$550,000Active4 beds 4 baths3,048 sq. ft.1007 Oglethorpe Court, Woodstock, GA 30188
MLS# 7636595Listed by: DUFFY REALTY OF ATLANTA - Open Sat, 12 to 3pmNew
 $440,000Active3 beds 2 baths2,254 sq. ft.
$440,000Active3 beds 2 baths2,254 sq. ft.107 Cottage Oaks Lane, Woodstock, GA 30189
MLS# 7635901Listed by: URSULA & ASSOCIATES - New
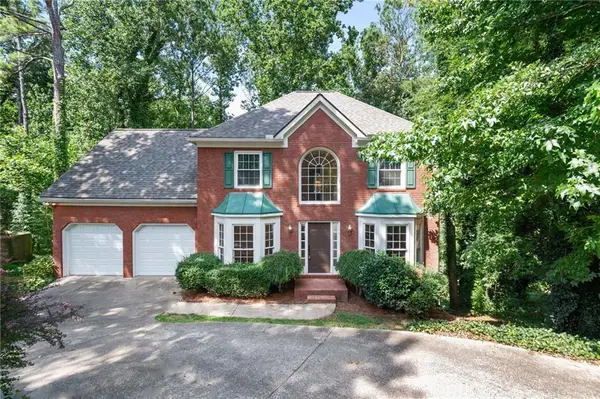 $400,000Active4 beds 3 baths2,084 sq. ft.
$400,000Active4 beds 3 baths2,084 sq. ft.4848 Helga Way Ne, Woodstock, GA 30188
MLS# 7636513Listed by: BENNETT REALTY PARTNERS - New
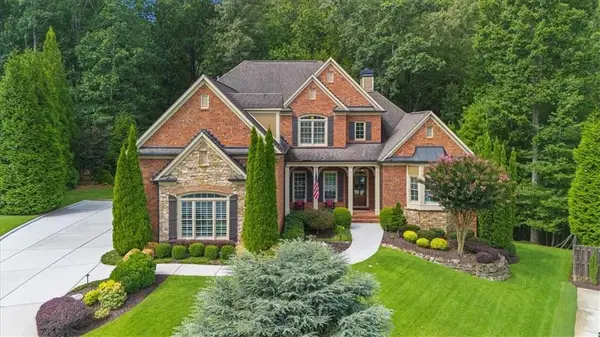 $925,000Active5 beds 4 baths4,170 sq. ft.
$925,000Active5 beds 4 baths4,170 sq. ft.601 Rocky Creek Point, Woodstock, GA 30188
MLS# 7610325Listed by: KELLER WILLIAMS RLTY CONSULTANTS - New
 $335,000Active2 beds 3 baths1,271 sq. ft.
$335,000Active2 beds 3 baths1,271 sq. ft.365 W Oaks Trail, Woodstock, GA 30188
MLS# 7636276Listed by: HOMESMART - New
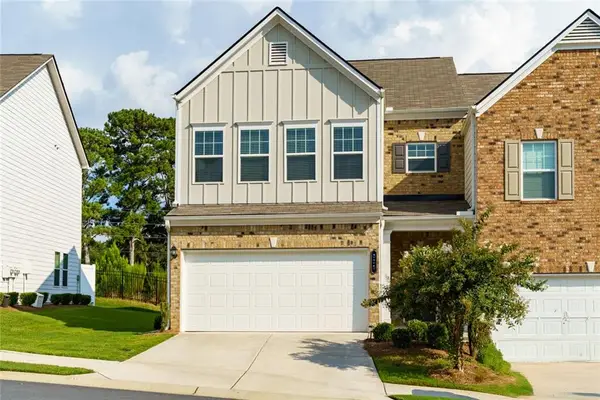 $399,000Active3 beds 3 baths2,240 sq. ft.
$399,000Active3 beds 3 baths2,240 sq. ft.325 Braswell Court, Woodstock, GA 30188
MLS# 7636401Listed by: HESTER & ASSOCIATES, LLC
