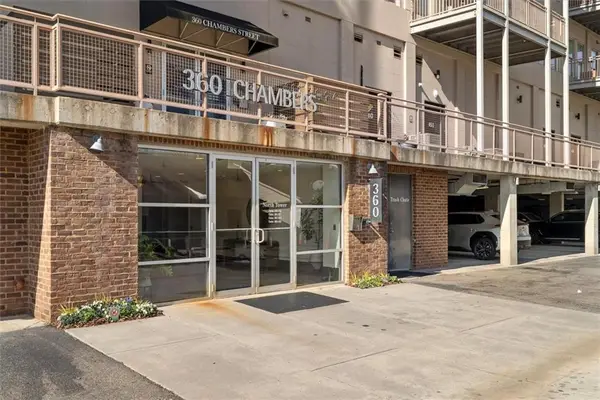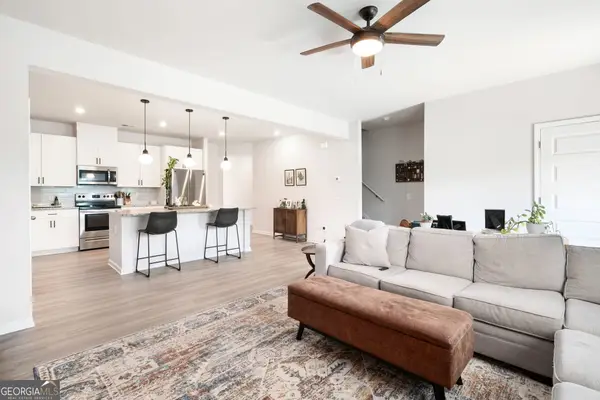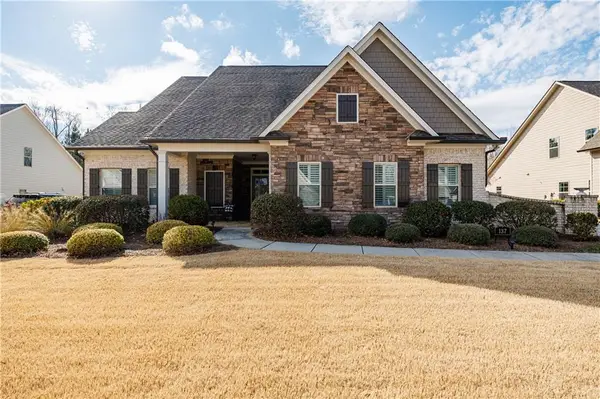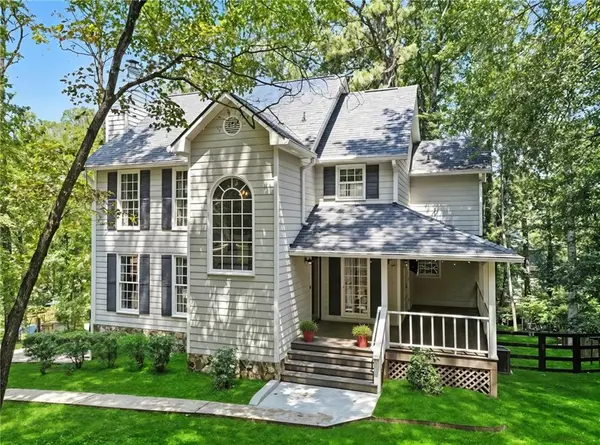202 Wild Ginger Bend, Woodstock, GA 30188
Local realty services provided by:ERA Towne Square Realty, Inc.
Listed by: beverly davison
Office: weekley homes realty
MLS#:10624357
Source:METROMLS
Price summary
- Price:$749,000
- Price per sq. ft.:$250
- Monthly HOA dues:$66.67
About this home
Welcome to "Willow Bend"- where light lives on this corner homesite, laughter lingers, and every moment feels like Home! Artistry, expertise and dedication are at the heart of every design decision put into crafting The Bramwell by David Weekley floor plan in Havencroft. Your personal design and interior decor style will be right at home in the elegant family and dining spaces. A tasteful kitchen rests at the heart of this home, balancing impressive style with easy function, all while maintaining an open design. Leave the outside world behind and lavish in the Owner's Retreat, featuring a superb oversized shower and walk-in closet. Guest bedrooms are nestled on both levels, helping everyone find a space they can make uniquely their own. A front study, covered porch and upstairs retreat provide great places to enjoy your leisure time. Explore our Energy Saver program with your new home in Woodstock, GA.
Contact an agent
Home facts
- Year built:2025
- Listing ID #:10624357
- Updated:January 18, 2026 at 11:49 AM
Rooms and interior
- Bedrooms:4
- Total bathrooms:3
- Full bathrooms:3
- Living area:2,996 sq. ft.
Heating and cooling
- Cooling:Central Air, Zoned
- Heating:Electric
Structure and exterior
- Roof:Composition
- Year built:2025
- Building area:2,996 sq. ft.
- Lot area:0.18 Acres
Schools
- High school:River Ridge
- Middle school:Mill Creek
- Elementary school:Little River Primary/Elementar
Utilities
- Water:Public, Water Available
- Sewer:Public Sewer, Sewer Available
Finances and disclosures
- Price:$749,000
- Price per sq. ft.:$250
New listings near 202 Wild Ginger Bend
- New
 $299,900Active3 beds 2 baths1,960 sq. ft.
$299,900Active3 beds 2 baths1,960 sq. ft.512 Wood Crest Court, Woodstock, GA 30189
MLS# 7705841Listed by: COLDWELL BANKER REALTY - New
 $425,000Active1 beds 1 baths891 sq. ft.
$425,000Active1 beds 1 baths891 sq. ft.360 Chambers Street #408, Woodstock, GA 30188
MLS# 7704372Listed by: ATLANTA COMMUNITIES - New
 $425,000Active1 beds 1 baths891 sq. ft.
$425,000Active1 beds 1 baths891 sq. ft.360 Chambers Street, Woodstock, GA 30188
MLS# 10674305Listed by: Atlanta Communities - New
 $427,000Active3 beds 3 baths2,385 sq. ft.
$427,000Active3 beds 3 baths2,385 sq. ft.320 Crider Court, Woodstock, GA 30188
MLS# 10674314Listed by: Southern Classic Realtors - New
 $409,900Active4 beds 3 baths1,999 sq. ft.
$409,900Active4 beds 3 baths1,999 sq. ft.607 Wallnut Hall Trail, Woodstock, GA 30189
MLS# 10674232Listed by: Solutions First Realty LLC - New
 $249,900Active3 beds 2 baths1,200 sq. ft.
$249,900Active3 beds 2 baths1,200 sq. ft.122 Little Brook Drive, Woodstock, GA 30188
MLS# 10674178Listed by: Performance Real Estate Services - New
 $815,000Active4 beds 4 baths3,042 sq. ft.
$815,000Active4 beds 4 baths3,042 sq. ft.137 Sweetbriar Farms Road, Woodstock, GA 30188
MLS# 7704959Listed by: ATLANTA FINE HOMES SOTHEBY'S INTERNATIONAL - New
 $482,999Active3 beds 3 baths1,776 sq. ft.
$482,999Active3 beds 3 baths1,776 sq. ft.136 Plantation Trace, Woodstock, GA 30188
MLS# 7705258Listed by: ATLANTA COMMUNITIES - New
 $428,000Active4 beds 3 baths2,460 sq. ft.
$428,000Active4 beds 3 baths2,460 sq. ft.7119 Big Woods Drive, Woodstock, GA 30189
MLS# 7705644Listed by: WM REALTY, LLC - New
 $429,900Active4 beds 3 baths
$429,900Active4 beds 3 baths703 Players Court, Woodstock, GA 30189
MLS# 10674026Listed by: Stewart Brokers
