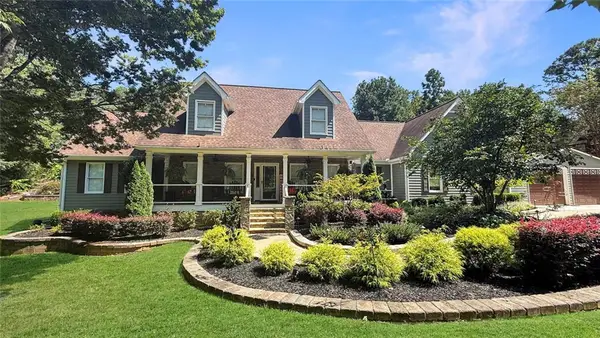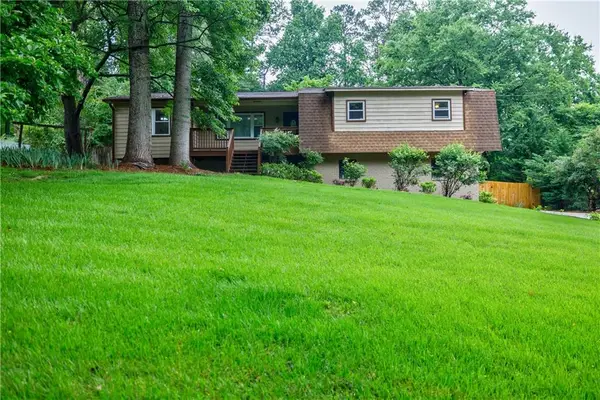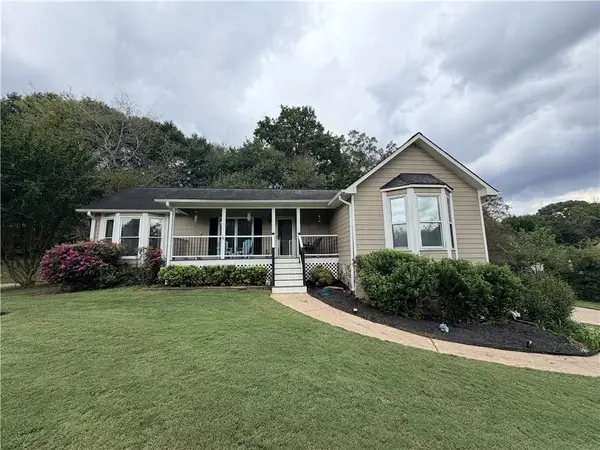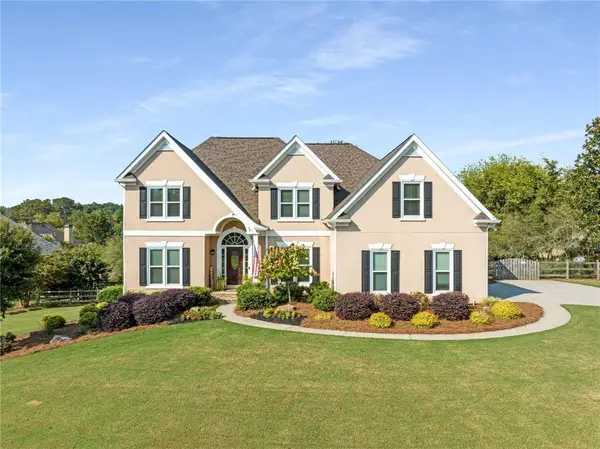205 Trickum Hills Lane, Woodstock, GA 30188
Local realty services provided by:ERA Towne Square Realty, Inc.
205 Trickum Hills Lane,Woodstock, GA 30188
$359,900
- 3 Beds
- 2 Baths
- 1,454 sq. ft.
- Single family
- Active
Listed by:carol a williams
Office:easystreet realty georgia, inc.
MLS#:7600822
Source:FIRSTMLS
Price summary
- Price:$359,900
- Price per sq. ft.:$247.52
About this home
PRICE REDUCTION!!! This three-bedroom, two-bathroom ranch-style home is situated on approximately half an acre. It boasts a spacious, modern open floor plan that is exempt from Homeowners Association (HOA) regulations. Additionally, it is conveniently located near dining establishments, shopping centers, and highly regarded educational institutions.
The kitchen is modern and open, featuring a breakfast bar, white cabinets, and stainless steel appliances. It’s a chef’s dream! The great room, with its vaulted ceilings, features a cozy fireplace perfect for chilly evenings. The dining room with a French door leads to a level fenced backyard with a new, completely refurbished back deck, perfect for relaxation and outdoor activities. The primary suite is equipped with his-and-hers closets with an ensuite bathroom. Furthermore, there is a two-car garage with an exceptionally long driveway, ensuring ample parking space for guests. The interior home has been recently painted with designer colors, The front porch has been freshly painted, making it ready for immediate occupancy. The lot is spacious enough to accommodate future expansion.
Real estate in this area sells rapidly, so seize this opportunity to make this home yours.
Contact an agent
Home facts
- Year built:1976
- Listing ID #:7600822
- Updated:September 29, 2025 at 01:20 PM
Rooms and interior
- Bedrooms:3
- Total bathrooms:2
- Full bathrooms:2
- Living area:1,454 sq. ft.
Heating and cooling
- Cooling:Central Air
- Heating:Central, Forced Air, Natural Gas
Structure and exterior
- Roof:Composition
- Year built:1976
- Building area:1,454 sq. ft.
- Lot area:0.52 Acres
Schools
- High school:River Ridge
- Middle school:Mill Creek
- Elementary school:Little River
Utilities
- Water:Public, Water Available
- Sewer:Septic Tank
Finances and disclosures
- Price:$359,900
- Price per sq. ft.:$247.52
- Tax amount:$3,704 (2024)
New listings near 205 Trickum Hills Lane
- Coming Soon
 $935,000Coming Soon4 beds 4 baths
$935,000Coming Soon4 beds 4 baths510 Terrace Way, Woodstock, GA 30189
MLS# 7656684Listed by: RELATE REALTY - New
 $379,000Active3 beds 2 baths1,520 sq. ft.
$379,000Active3 beds 2 baths1,520 sq. ft.407 Doris Drive, Woodstock, GA 30188
MLS# 7656603Listed by: MOSS REAL ESTATE, INC. - Coming Soon
 $450,000Coming Soon2 beds 2 baths
$450,000Coming Soon2 beds 2 baths134 Abbey Circle, Woodstock, GA 30188
MLS# 7656613Listed by: MARK SPAIN REAL ESTATE - New
 $600,000Active4 beds 4 baths4,124 sq. ft.
$600,000Active4 beds 4 baths4,124 sq. ft.1713 Dudley Drive, Woodstock, GA 30188
MLS# 7656243Listed by: BERKSHIRE HATHAWAY HOMESERVICES GEORGIA PROPERTIES - New
 $435,000Active3 beds 2 baths2,346 sq. ft.
$435,000Active3 beds 2 baths2,346 sq. ft.975 Tanglewood Trail, Woodstock, GA 30189
MLS# 7656550Listed by: KELLER WILLIAMS REALTY PARTNERS - New
 $1,100,000Active6 beds 6 baths6,349 sq. ft.
$1,100,000Active6 beds 6 baths6,349 sq. ft.120 Fernwood Drive, Woodstock, GA 30188
MLS# 7656512Listed by: ATLANTA COMMUNITIES - New
 $445,000Active3 beds 2 baths1,915 sq. ft.
$445,000Active3 beds 2 baths1,915 sq. ft.516 E Cherokee Court, Woodstock, GA 30188
MLS# 7655505Listed by: ATLANTA COMMUNITIES - New
 $925,000Active6 beds 5 baths5,000 sq. ft.
$925,000Active6 beds 5 baths5,000 sq. ft.802 Clubhouse Pointe, Woodstock, GA 30188
MLS# 7648553Listed by: BERKSHIRE HATHAWAY HOMESERVICES GEORGIA PROPERTIES - New
 $535,000Active3 beds 4 baths2,504 sq. ft.
$535,000Active3 beds 4 baths2,504 sq. ft.150 Holden Way, Woodstock, GA 30189
MLS# 7655830Listed by: MAXIMUM ONE EXECUTIVE REALTORS - New
 $549,900Active4 beds 3 baths2,549 sq. ft.
$549,900Active4 beds 3 baths2,549 sq. ft.608 Wedgewood Drive, Woodstock, GA 30189
MLS# 7655992Listed by: ATLANTA COMMUNITIES
