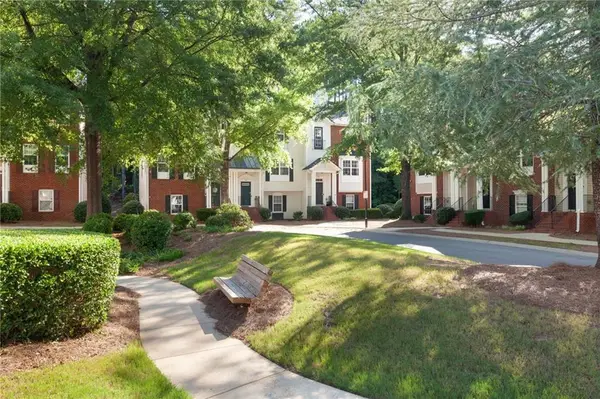211 Morning Mist Way, Woodstock, GA 30189
Local realty services provided by:ERA Towne Square Realty, Inc.
211 Morning Mist Way,Woodstock, GA 30189
$1,499,000
- 6 Beds
- 7 Baths
- 9,050 sq. ft.
- Single family
- Active
Listed by:kelly martin
Office:the avenues of atlanta realty, llc.
MLS#:7618929
Source:FIRSTMLS
Price summary
- Price:$1,499,000
- Price per sq. ft.:$165.64
- Monthly HOA dues:$71
About this home
Welcome to 211 Morning Mist Way, a meticulously crafted builder’s personal residence, now available for the first time! Situated in the serene locale of Woodstock, Georgia, this impressive Southern Living property offers a harmonious blend of luxury and comfort across its six-bedroom, five-full, and two-half bathroom layout. Upon entering the home, you will be greeted by a residence rich in custom upgrades and high-quality construction. The recently remodeled main level boasts a two-story foyer featuring newly refinished hardwood flooring, an expansive dining room, a spacious living room accommodating a baby grand piano and a concrete fireplace with gas logs. The kitchen is equipped with a substantial island ideal for entertaining, concrete countertops, a Wolf range top, a SubZero refrigerator, a Bosch dishwasher, a warming drawer, a Kohler farm sink, floating shelves, limestone flooring, a custom walk-in pantry, and a large breakfast area adjacent to a sunroom perfect for morning coffee. The two-story keeping room features a floor-to-ceiling stacked stone fireplace, tongue-and-groove ceiling, and motorized custom linen blackout window treatments. Additionally, the main level includes the primary suite with new hardwood flooring, custom motorized blackout window treatments overlooking an exceptional view of the sixth green. A recently remodeled en-suite bathroom incorporates limestone flooring, shiplapped walls, a Kohler soaking tub, and a custom frameless shower. The second level comprises three newly carpeted bedrooms with two bathrooms and an additional living room/loft area, which is particularly suitable for teenagers. The terrace level design boasts soaring ceilings, an expansive fireplace, custom woodwork, a SubZero refrigerator, wine cooler, ice maker, double Fisher & Paykel DishDrawers, and a walk-in wine cellar with ample storage capacity for numerous bottles of wine, secured by iron doors. Complementary rooms include an office, a pool room, a workout area, a children’s playroom with a full bath, and a half-bath with a custom vanity. Furthermore, the residence incorporates custom lighting, motion-activated switches, and built-in speakers, elevating both the aesthetic and audio-visual experience. The detached, oversized three-car garage boasts new epoxy-coated flooring, an electric heater, a work sink, and can accommodate oversized vehicles. Above, there is a charming one-bedroom, one-bathroom cottage with a fully equipped kitchen, washer/dryer combo, and a private entrance. This exquisite property is situated on a prime golf course lot, boasting a spacious front porch and a charming covered breezeway connecting the home and garage. The fenced backyard is ideally suited for a pool, while the cozy cobblestone patio off the terrace level provides a serene ambiance. The expansive back deck, featuring Ipe decking, a gas grill connection, iron pickets, and entrances from the living room, keeping room, and master suite, is perfect for hosting family gatherings. Every aspect of this home has been meticulously designed to maximize enjoyment and functionality. The Towne Lake Hills community provides residents with a range of amenities, including tennis courts, two swimming pools, a gymnasium, a playground, a clubhouse, a restaurant, and an optional golf club membership.
Contact an agent
Home facts
- Year built:1998
- Listing ID #:7618929
- Updated:November 02, 2025 at 02:32 PM
Rooms and interior
- Bedrooms:6
- Total bathrooms:7
- Full bathrooms:5
- Half bathrooms:2
- Living area:9,050 sq. ft.
Heating and cooling
- Cooling:Ceiling Fan(s), Central Air
- Heating:Central, Forced Air, Natural Gas
Structure and exterior
- Roof:Composition, Shingle
- Year built:1998
- Building area:9,050 sq. ft.
- Lot area:0.48 Acres
Schools
- High school:Etowah
- Middle school:E.T. Booth
- Elementary school:Bascomb
Utilities
- Water:Public, Water Available
- Sewer:Public Sewer, Sewer Available
Finances and disclosures
- Price:$1,499,000
- Price per sq. ft.:$165.64
- Tax amount:$10,545 (2024)
New listings near 211 Morning Mist Way
- New
 $475,000Active3 beds 2 baths1,834 sq. ft.
$475,000Active3 beds 2 baths1,834 sq. ft.226 Hames Road #405, Woodstock, GA 30188
MLS# 7675045Listed by: ATLANTA COMMUNITIES - New
 $325,000Active2 beds 3 baths2,060 sq. ft.
$325,000Active2 beds 3 baths2,060 sq. ft.231 Village Square Drive, Woodstock, GA 30188
MLS# 7674291Listed by: ATLANTA COMMUNITIES - New
 $325,000Active2 beds 3 baths
$325,000Active2 beds 3 baths231 Village Square Drive, Woodstock, GA 30188
MLS# 10635599Listed by: Atlanta Communities - New
 $500,000Active4 beds 3 baths2,578 sq. ft.
$500,000Active4 beds 3 baths2,578 sq. ft.1516 Shadow Ridge Circle, Woodstock, GA 30189
MLS# 7674250Listed by: CRYE-LEIKE, REALTORS - New
 $440,000Active4 beds 3 baths2,146 sq. ft.
$440,000Active4 beds 3 baths2,146 sq. ft.706 Magnolia Way, Woodstock, GA 30188
MLS# 7674480Listed by: MOUNTAIN SOTHEBY'S INTERNATIONAL REALTY - Coming Soon
 $399,500Coming Soon4 beds 2 baths
$399,500Coming Soon4 beds 2 baths528 River Lakeside Lane, Woodstock, GA 30188
MLS# 7671733Listed by: BENT TREE COMMUNITY REALTY INC. - New
 $550,000Active5 beds 4 baths4,334 sq. ft.
$550,000Active5 beds 4 baths4,334 sq. ft.1512 Maplewood Court, Woodstock, GA 30189
MLS# 7674316Listed by: BERKSHIRE HATHAWAY HOMESERVICES GEORGIA PROPERTIES - New
 $539,900Active4 beds 3 baths2,549 sq. ft.
$539,900Active4 beds 3 baths2,549 sq. ft.608 Wedgewood Drive, Woodstock, GA 30189
MLS# 7674317Listed by: ATLANTA COMMUNITIES - New
 $955,000Active4 beds 5 baths2,948 sq. ft.
$955,000Active4 beds 5 baths2,948 sq. ft.125 Hubbard Road, Woodstock, GA 30188
MLS# 7671180Listed by: ATLANTA COMMUNITIES - New
 $429,900Active3 beds 3 baths1,808 sq. ft.
$429,900Active3 beds 3 baths1,808 sq. ft.702 Barberry Drive, Woodstock, GA 30188
MLS# 7671779Listed by: EXP REALTY, LLC.
