251 Strawberry Lane, Woodstock, GA 30189
Local realty services provided by:ERA Towne Square Realty, Inc.
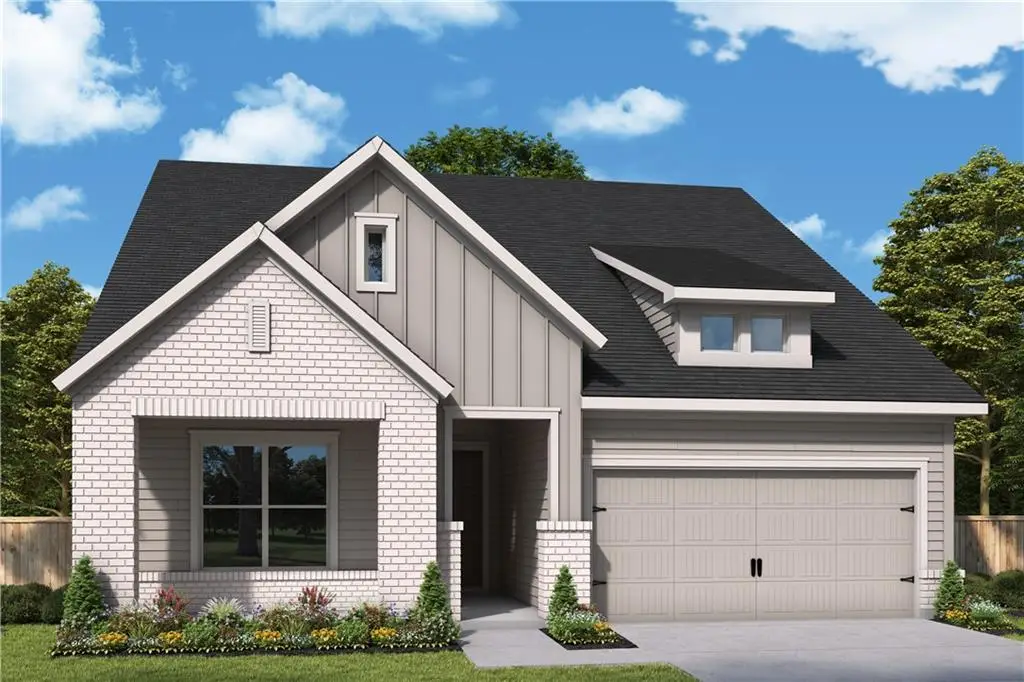

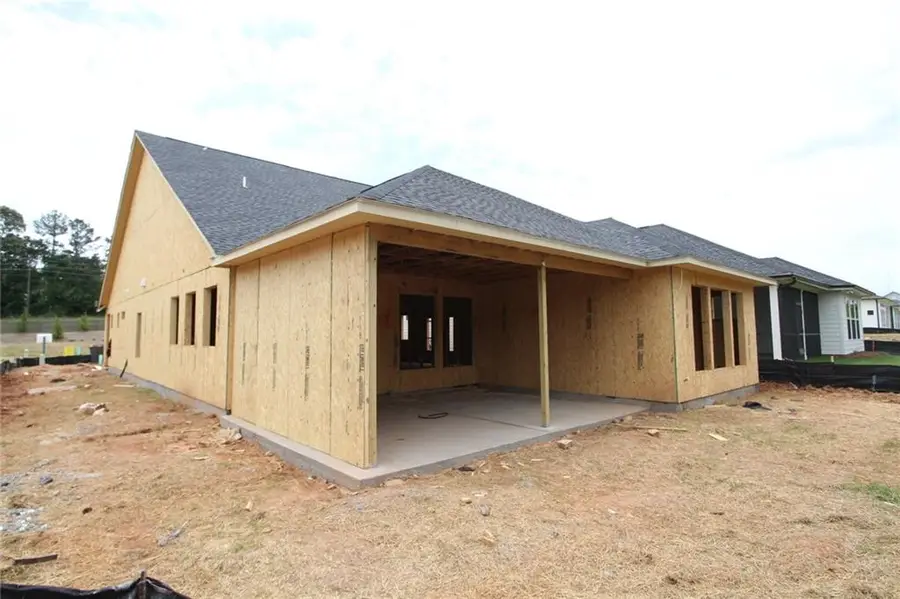
251 Strawberry Lane,Woodstock, GA 30189
$656,825
- 3 Beds
- 2 Baths
- 2,118 sq. ft.
- Single family
- Pending
Listed by:laura thomson
Office:weekley homes realty
MLS#:7571521
Source:FIRSTMLS
Price summary
- Price:$656,825
- Price per sq. ft.:$310.12
- Monthly HOA dues:$195
About this home
Experience the Ridgeford — One of Our Most Sought-After Floor Plans!
Discover effortless, single-level living in The Ridgeford—a standout home in our exclusive 55+ active adult community, Maple Grove at Towne Lake
From the moment you step through the elegant rotunda entry, you’ll feel the thoughtful design and elevated finishes throughout. This open-concept plan offers two generously sized guest suites with a shared full bath—ideal for overnight visitors or multi generational living.
The heart of the home is the expansive main living area, where the gourmet kitchen, oversized island, dining space, and family room all flow together—perfect for entertaining or easy everyday living.
Open the door to your oversized covered patio, a true outdoor extension of your living space—whether you're hosting friends or enjoying a quiet cup of coffee.
Need a dedicated workspace or hobby area? The private home office/flex space offers the privacy and versatility you’ve been looking for.
End your day in the luxurious owner’s retreat, complete with abundant natural light and spa-inspired ensuite to help you unwind.
Located in the gated Maple Grove at TOwne Lake in Woodstock GA, you’ll enjoy a low-maintenance lifestyle with lawn care included and trash in the HOA. Plus, unmatched resort-style amenities await, including:
Swimming Pool
2 Pickleball Courts
Walking Trails & Close Parks and Lake
4 Community Gardens
Clubhouses with a Part-Time Lifestyle Director
Contact an agent
Home facts
- Year built:2025
- Listing Id #:7571521
- Updated:August 03, 2025 at 07:11 AM
Rooms and interior
- Bedrooms:3
- Total bathrooms:2
- Full bathrooms:2
- Living area:2,118 sq. ft.
Heating and cooling
- Cooling:Ceiling Fan(s), Central Air
- Heating:Central, Natural Gas
Structure and exterior
- Roof:Composition, Shingle
- Year built:2025
- Building area:2,118 sq. ft.
Schools
- High school:Etowah
- Middle school:E.T. Booth
- Elementary school:Clark Creek
Utilities
- Water:Public, Water Available
- Sewer:Public Sewer, Sewer Available
Finances and disclosures
- Price:$656,825
- Price per sq. ft.:$310.12
New listings near 251 Strawberry Lane
- New
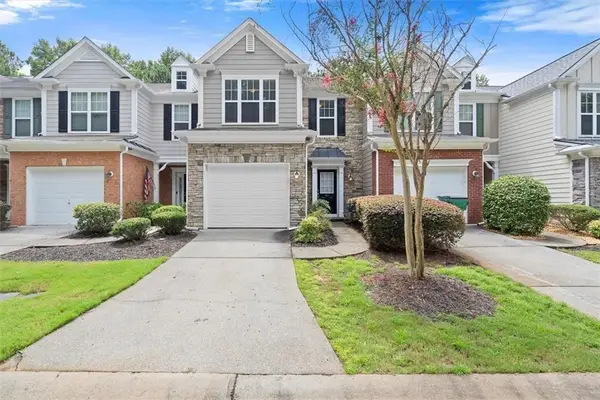 $349,000Active3 beds 3 baths1,620 sq. ft.
$349,000Active3 beds 3 baths1,620 sq. ft.121 Finsbury Lane, Woodstock, GA 30188
MLS# 7632878Listed by: BERKSHIRE HATHAWAY HOMESERVICES GEORGIA PROPERTIES - Coming Soon
 $309,750Coming Soon2 beds 3 baths
$309,750Coming Soon2 beds 3 baths2007 Britley Park Crossing, Woodstock, GA 30189
MLS# 7632886Listed by: REAL BROKER, LLC. - New
 $369,900Active4 beds 2 baths2,523 sq. ft.
$369,900Active4 beds 2 baths2,523 sq. ft.525 Brooksdale Drive, Woodstock, GA 30189
MLS# 7622546Listed by: BOLST, INC. - Open Sat, 11am to 1pmNew
 $415,000Active3 beds 3 baths2,012 sq. ft.
$415,000Active3 beds 3 baths2,012 sq. ft.1005 Springharbor Walk, Woodstock, GA 30188
MLS# 7632407Listed by: KELLER WILLIAMS REALTY SIGNATURE PARTNERS - New
 $669,000Active3 beds 3 baths1,800 sq. ft.
$669,000Active3 beds 3 baths1,800 sq. ft.2048 Sugar Pike Road, Woodstock, GA 30188
MLS# 7632547Listed by: MGN FINE HOMES INC. - New
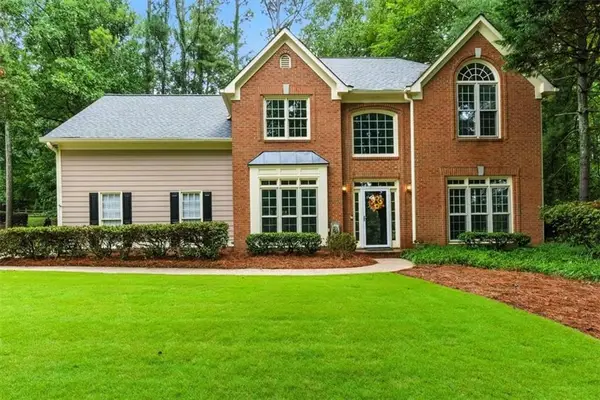 $540,000Active5 beds 4 baths2,956 sq. ft.
$540,000Active5 beds 4 baths2,956 sq. ft.3274 Eagle Watch Drive, Woodstock, GA 30189
MLS# 7632758Listed by: ATLANTA COMMUNITIES - Open Sat, 2 to 4pmNew
 $339,000Active2 beds 3 baths1,232 sq. ft.
$339,000Active2 beds 3 baths1,232 sq. ft.185 Swanee Lane, Woodstock, GA 30188
MLS# 7632843Listed by: BOLST, INC. - Open Thu, 4 to 7pmNew
 $400,000Active3 beds 3 baths2,362 sq. ft.
$400,000Active3 beds 3 baths2,362 sq. ft.1031 Camden Lane, Woodstock, GA 30189
MLS# 7630498Listed by: URSULA & ASSOCIATES - New
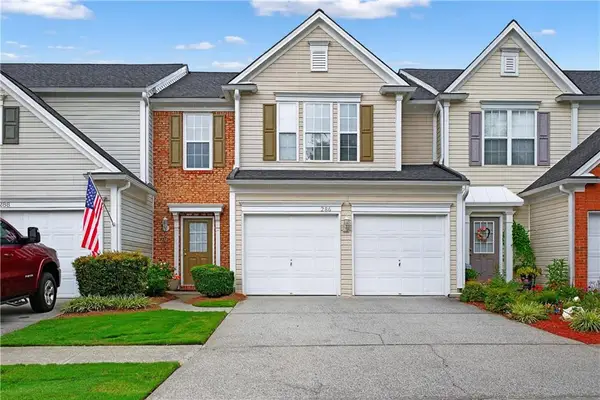 $350,000Active3 beds 3 baths1,700 sq. ft.
$350,000Active3 beds 3 baths1,700 sq. ft.286 Regent Square, Woodstock, GA 30188
MLS# 7632653Listed by: CHAPMAN HALL REALTORS - New
 $425,000Active3 beds 3 baths1,898 sq. ft.
$425,000Active3 beds 3 baths1,898 sq. ft.204 Magnolia Creek Way, Woodstock, GA 30188
MLS# 10584259Listed by: Keller Williams Rlty First Atl
