301 Cochin Drive, Woodstock, GA 30188
Local realty services provided by:ERA Kings Bay Realty
301 Cochin Drive,Woodstock, GA 30188
$850,000
- 5 Beds
- 4 Baths
- 4,268 sq. ft.
- Single family
- Active
Listed by: nic goodwin
Office: atlanta communities
MLS#:10606577
Source:METROMLS
Price summary
- Price:$850,000
- Price per sq. ft.:$199.16
- Monthly HOA dues:$83.33
About this home
**Luxury Living in Hickory Manor - 301 Cochin Drive, Woodstock, GA** Welcome to **upscale living in the highly sought-after Hickory Manor subdivision**! Located on a spacious corner lot, this exquisite residence at **301 Cochin Drive** offers a perfect blend of elegance, functionality, and timeless design. From the moment you arrive, the **brick-accented front exterior** and **grand covered entrance** set the tone for what lies within. Step inside to be greeted by **gleaming hardwood floors** and a **stunning foyer**, creating a warm and inviting first impression. **Main Level Elegance** **Expansive family room** featuring a floor-to-ceiling stone fireplace, custom built-ins, and ample natural light - the perfect space for both entertaining and everyday relaxation. The updated chef's kitchenis a showstopper, complete with: A massive island with seating for 3-4, Abundant cabinetry, Sleek subway tile backsplash, Gas cooktop, stainless steel wall oven & microwave. Enjoy casual meals in the sunlit breakfast area with French doors opening to a covered back porch overlooking the backyard. Formal dining room with custom lighting, accent walls, and elegant detailing. A main-level guest suite with full bath, plus one of two laundry rooms (2nd on basement level) for added convenience. **Upstairs Retreat** Luxurious Master Bedroom with a private sitting area, perfect for a reading nook or relaxation space. Spa-like primary bath features: Oversized soaking tub beneath a picture window Dual-sink granite vanity with generous drawer and cabinet storage. Two large closets - including a walk-in with his and hers sides and a second walk-in closet off the sitting area . Generously-sized secondary bedrooms, each with walk-in closets and bathroom access. Bonus loft area provides a flexible second living space, ideal for a playroom, office, or media room. **Terrace Level In-Law Suite** An exceptional finished basement that functions as a complete **in-law suite**, featuring: Full kitchen and dining area, Cozy living room, and game/rec room, Bedroom and full bathroom, Private laundry room and walk-in pantry, Direct access to a covered patio. **Additional Features** Three-car garage with sleek epoxy floors, Level driveway with ample parking, Professionally landscaped, corner lot, Access to top-rated schools and premier neighborhood amenities. Don't miss your chance to own this stunning, one-of-a-kind home in one of Woodstock's most desirable communities. **301 Cochin Drive** combines **luxury, space, and lifestyle** - all in an unbeatable location.
Contact an agent
Home facts
- Year built:2018
- Listing ID #:10606577
- Updated:February 13, 2026 at 11:43 AM
Rooms and interior
- Bedrooms:5
- Total bathrooms:4
- Full bathrooms:4
- Living area:4,268 sq. ft.
Heating and cooling
- Cooling:Ceiling Fan(s), Central Air
- Heating:Central
Structure and exterior
- Roof:Composition
- Year built:2018
- Building area:4,268 sq. ft.
- Lot area:0.37 Acres
Schools
- High school:Sequoyah
- Middle school:Dean Rusk
- Elementary school:Hickory Flat
Utilities
- Water:Public
- Sewer:Public Sewer
Finances and disclosures
- Price:$850,000
- Price per sq. ft.:$199.16
- Tax amount:$6,447 (2024)
New listings near 301 Cochin Drive
- New
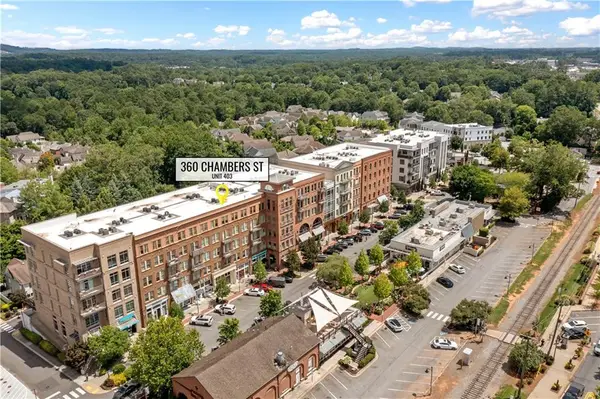 $505,000Active2 beds 3 baths1,691 sq. ft.
$505,000Active2 beds 3 baths1,691 sq. ft.360 Chambers Street #403, Woodstock, GA 30188
MLS# 7718865Listed by: KELLER WILLIAMS REALTY PEACHTREE RD. - New
 $459,900Active4 beds 3 baths2,196 sq. ft.
$459,900Active4 beds 3 baths2,196 sq. ft.403 Plantation Way, Woodstock, GA 30188
MLS# 7718275Listed by: ATLANTA COMMUNITIES - Coming Soon
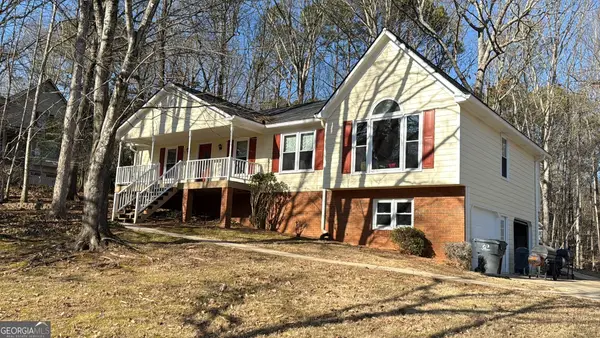 $468,000Coming Soon3 beds 2 baths
$468,000Coming Soon3 beds 2 baths147 S Springwater Trace, Woodstock, GA 30188
MLS# 10689367Listed by: Mark Spain Real Estate - New
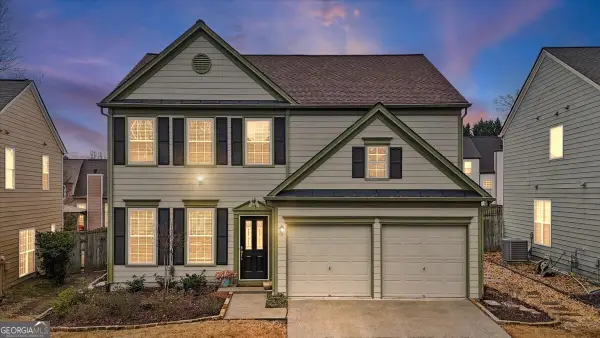 $429,999Active3 beds 3 baths
$429,999Active3 beds 3 baths425 Citronelle Drive, Woodstock, GA 30188
MLS# 10690763Listed by: Atlanta Communities - New
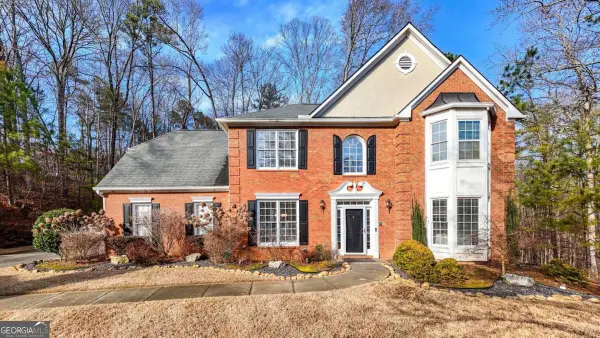 $489,000Active4 beds 3 baths2,474 sq. ft.
$489,000Active4 beds 3 baths2,474 sq. ft.2021 Aldbury Lane, Woodstock, GA 30189
MLS# 10690770Listed by: Keller Williams Northwest - New
 $445,000Active3 beds 2 baths
$445,000Active3 beds 2 baths704 Knotts Court, Woodstock, GA 30188
MLS# 10690406Listed by: Atlanta Communities - New
 $487,500Active3 beds 3 baths1,958 sq. ft.
$487,500Active3 beds 3 baths1,958 sq. ft.611 Stickley Oak Way, Woodstock, GA 30189
MLS# 10690172Listed by: Coldwell Banker Realty - New
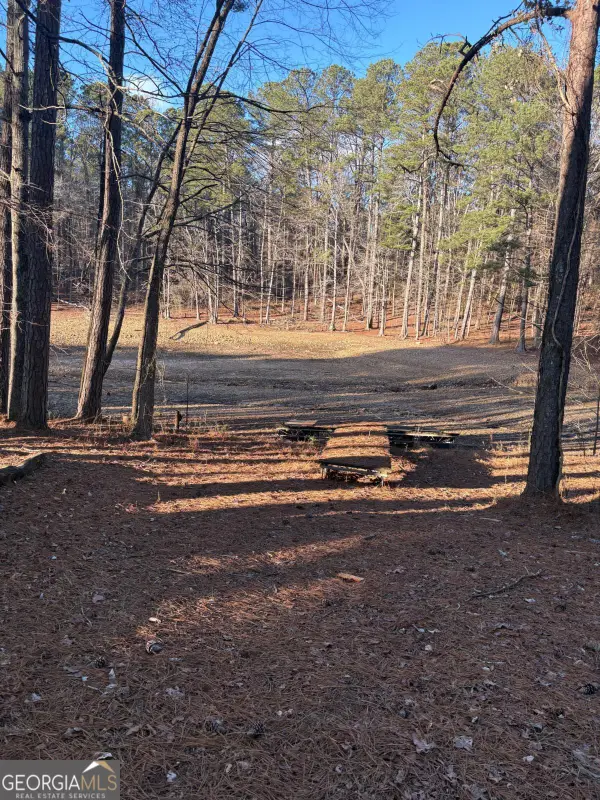 $350,000Active0.26 Acres
$350,000Active0.26 Acres209 Little Victoria Road, Woodstock, GA 30189
MLS# 10690063Listed by: RE/MAX Town & Country - New
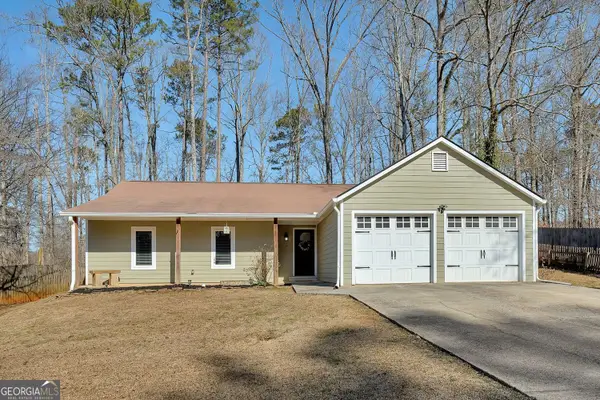 $365,000Active3 beds 2 baths1,446 sq. ft.
$365,000Active3 beds 2 baths1,446 sq. ft.1707 Colemans Landing, Woodstock, GA 30188
MLS# 10690087Listed by: Keller Williams Rlty. Partners - New
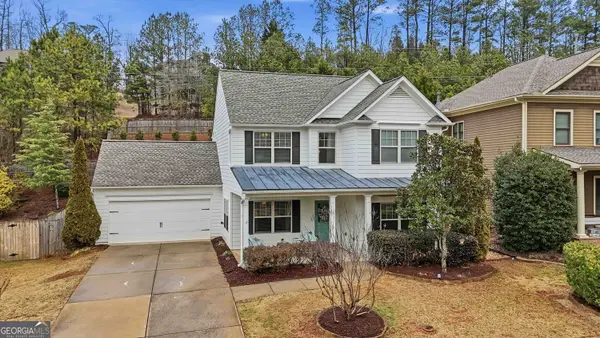 $485,000Active4 beds 3 baths2,100 sq. ft.
$485,000Active4 beds 3 baths2,100 sq. ft.228 Haleys Court, Woodstock, GA 30188
MLS# 10690110Listed by: Path & Post

