312 Lady Slipper Lane, Woodstock, GA 30188
Local realty services provided by:ERA Sunrise Realty
312 Lady Slipper Lane,Woodstock, GA 30188
$675,000
- 6 Beds
- 5 Baths
- 4,813 sq. ft.
- Single family
- Active
Listed by: robert clarkson770-640-6800
Office: century 21 connect realty
MLS#:7672938
Source:FIRSTMLS
Price summary
- Price:$675,000
- Price per sq. ft.:$140.25
- Monthly HOA dues:$67.08
About this home
Beautiful and meticulously maintained home in the desirable Bradshaw Park community! Situated on a large corner lot with a full finished basement, this spacious home features 6 bedrooms and 5 full baths, offering incredible flexibility and room for everyone. The inviting front porch opens to a two-story foyer and a bright, open layout with separate living and dining rooms. The impressive two-story great room showcases a brick gas-log fireplace and abundant natural light. The kitchen flows seamlessly to the oversized deck—perfect for entertaining in the huge, level, fenced backyard. Upstairs, the oversized primary suite includes a luxurious bath with double vanities, soaking tub, separate shower, and two walk-in closets. One secondary bedroom enjoys its own en-suite bath, while two others share a convenient Jack-and-Jill. The finished basement provides even more living space with a wet bar, media room, bonus room, office, bedroom, full bath, and abundant storage. Fantastic location close to schools, shopping, restaurants, and vibrant downtown Woodstock! Don't miss this one!
Contact an agent
Home facts
- Year built:2004
- Listing ID #:7672938
- Updated:February 10, 2026 at 02:31 PM
Rooms and interior
- Bedrooms:6
- Total bathrooms:5
- Full bathrooms:5
- Living area:4,813 sq. ft.
Heating and cooling
- Cooling:Ceiling Fan(s), Central Air, Zoned
- Heating:Central, Natural Gas, Zoned
Structure and exterior
- Roof:Composition, Shingle
- Year built:2004
- Building area:4,813 sq. ft.
- Lot area:0.34 Acres
Schools
- High school:Sequoyah
- Middle school:Dean Rusk
- Elementary school:Holly Springs - Cherokee
Utilities
- Water:Public, Water Available
- Sewer:Public Sewer, Sewer Available
Finances and disclosures
- Price:$675,000
- Price per sq. ft.:$140.25
- Tax amount:$5,939 (2024)
New listings near 312 Lady Slipper Lane
- New
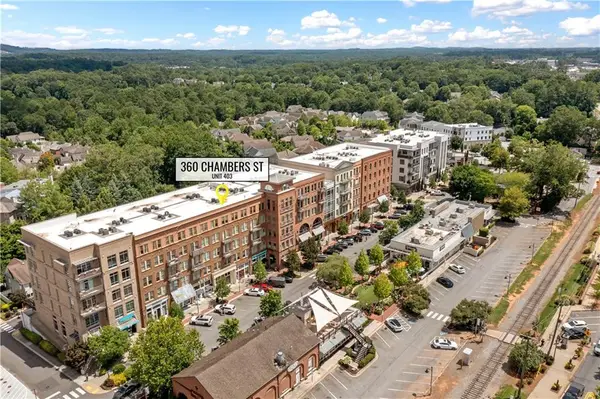 $505,000Active2 beds 3 baths1,691 sq. ft.
$505,000Active2 beds 3 baths1,691 sq. ft.360 Chambers Street #403, Woodstock, GA 30188
MLS# 7718865Listed by: KELLER WILLIAMS REALTY PEACHTREE RD. - New
 $459,900Active4 beds 3 baths2,196 sq. ft.
$459,900Active4 beds 3 baths2,196 sq. ft.403 Plantation Way, Woodstock, GA 30188
MLS# 7718275Listed by: ATLANTA COMMUNITIES - Coming Soon
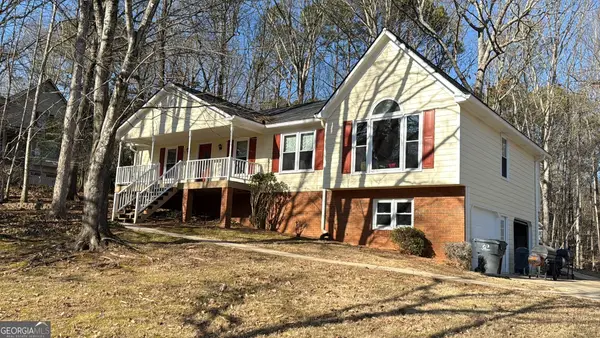 $468,000Coming Soon3 beds 2 baths
$468,000Coming Soon3 beds 2 baths147 S Springwater Trace, Woodstock, GA 30188
MLS# 10689367Listed by: Mark Spain Real Estate - New
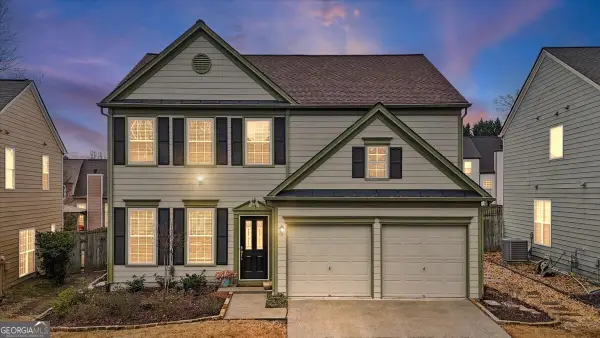 $429,999Active3 beds 3 baths
$429,999Active3 beds 3 baths425 Citronelle Drive, Woodstock, GA 30188
MLS# 10690763Listed by: Atlanta Communities - New
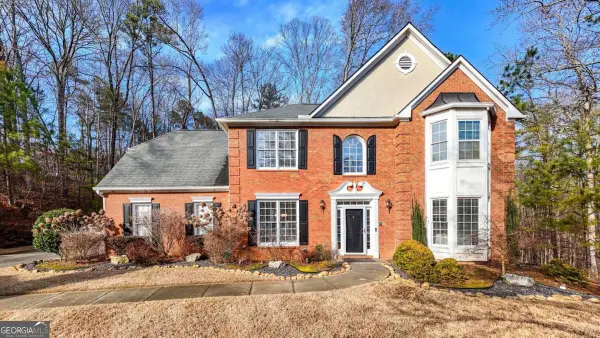 $489,000Active4 beds 3 baths2,474 sq. ft.
$489,000Active4 beds 3 baths2,474 sq. ft.2021 Aldbury Lane, Woodstock, GA 30189
MLS# 10690770Listed by: Keller Williams Northwest - New
 $445,000Active3 beds 2 baths
$445,000Active3 beds 2 baths704 Knotts Court, Woodstock, GA 30188
MLS# 10690406Listed by: Atlanta Communities - New
 $487,500Active3 beds 3 baths1,958 sq. ft.
$487,500Active3 beds 3 baths1,958 sq. ft.611 Stickley Oak Way, Woodstock, GA 30189
MLS# 10690172Listed by: Coldwell Banker Realty - New
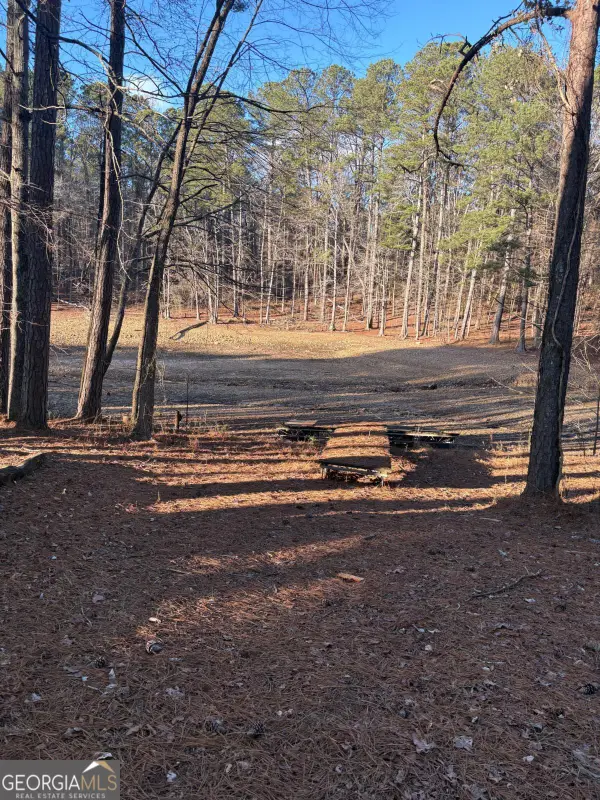 $350,000Active0.26 Acres
$350,000Active0.26 Acres209 Little Victoria Road, Woodstock, GA 30189
MLS# 10690063Listed by: RE/MAX Town & Country - New
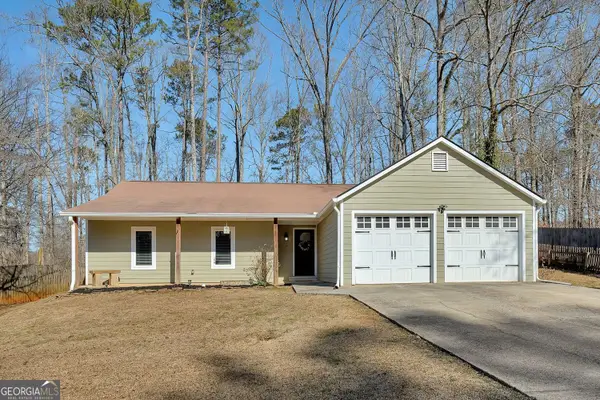 $365,000Active3 beds 2 baths1,446 sq. ft.
$365,000Active3 beds 2 baths1,446 sq. ft.1707 Colemans Landing, Woodstock, GA 30188
MLS# 10690087Listed by: Keller Williams Rlty. Partners - New
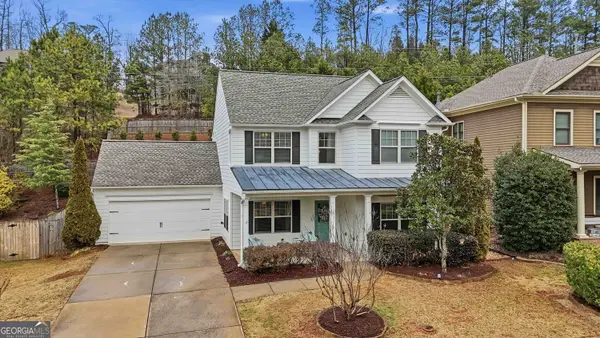 $485,000Active4 beds 3 baths2,100 sq. ft.
$485,000Active4 beds 3 baths2,100 sq. ft.228 Haleys Court, Woodstock, GA 30188
MLS# 10690110Listed by: Path & Post

