333 Ironhill Trace, Woodstock, GA 30189
Local realty services provided by:ERA Towne Square Realty, Inc.
333 Ironhill Trace,Woodstock, GA 30189
$699,000
- 3 Beds
- 2 Baths
- 2,026 sq. ft.
- Single family
- Active
Listed by: jonathan minerick6788861552, albertliberatore7@gmail.com
Office: homecoin.com
MLS#:10564561
Source:METROMLS
Price summary
- Price:$699,000
- Price per sq. ft.:$345.01
- Monthly HOA dues:$71
About this home
Perfect is an understatement! You'll fall in love the minute you stroll into this immaculate ranch! Kitchen features granite countertops and tile backsplash, new soft close cabinet doors and new drawer fronts with new hardware, & walk-in pantry. Architectural columns, curved archways, and wide plank hardwoods throughout home. Generous master featuring trey ceiling with door to 15' x 16' screened patio room with 2 velox roof windows and additional outdoor patio space for grilling. Remodeled master bath has tile & quartz double sinks, large shower and separate Jacuzzi tub, along with walk in closet with professional organization system. Kitchen breakfast area with door to screened patio room with views to "park-like" backyard. All windows have custom made Plantation Shutters. Brick front with 3 sides hardiplank siding with 50 year color plus paint. Brand new HVAC system installed 1/22/2025. Newer Leaf Guard Gutter System and Whole House Generac Generator makes this home move in ready and worry free!
Contact an agent
Home facts
- Year built:1995
- Listing ID #:10564561
- Updated:February 13, 2026 at 11:43 AM
Rooms and interior
- Bedrooms:3
- Total bathrooms:2
- Full bathrooms:2
- Living area:2,026 sq. ft.
Heating and cooling
- Cooling:Attic Fan, Ceiling Fan(s), Central Air, Electric
- Heating:Forced Air, Natural Gas
Structure and exterior
- Roof:Composition
- Year built:1995
- Building area:2,026 sq. ft.
- Lot area:0.26 Acres
Schools
- High school:Etowah
- Middle school:Booth
- Elementary school:Bascomb
Utilities
- Water:Public, Water Available
- Sewer:Public Sewer, Sewer Available, Sewer Connected
Finances and disclosures
- Price:$699,000
- Price per sq. ft.:$345.01
- Tax amount:$4,328 (24)
New listings near 333 Ironhill Trace
- New
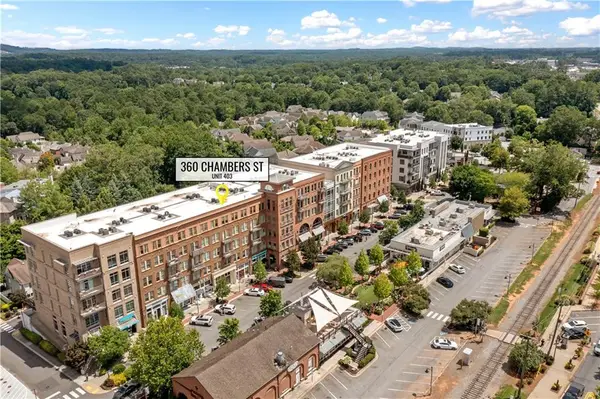 $505,000Active2 beds 3 baths1,691 sq. ft.
$505,000Active2 beds 3 baths1,691 sq. ft.360 Chambers Street #403, Woodstock, GA 30188
MLS# 7718865Listed by: KELLER WILLIAMS REALTY PEACHTREE RD. - New
 $459,900Active4 beds 3 baths2,196 sq. ft.
$459,900Active4 beds 3 baths2,196 sq. ft.403 Plantation Way, Woodstock, GA 30188
MLS# 7718275Listed by: ATLANTA COMMUNITIES - Coming Soon
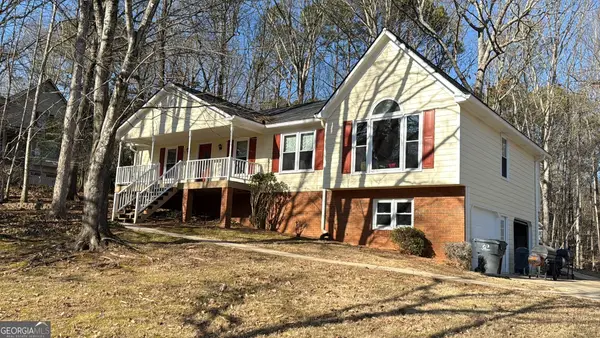 $468,000Coming Soon3 beds 2 baths
$468,000Coming Soon3 beds 2 baths147 S Springwater Trace, Woodstock, GA 30188
MLS# 10689367Listed by: Mark Spain Real Estate - New
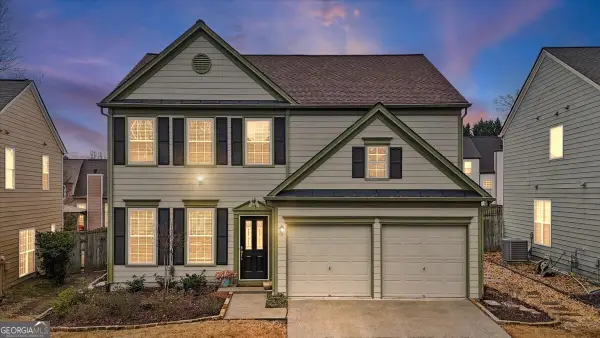 $429,999Active3 beds 3 baths
$429,999Active3 beds 3 baths425 Citronelle Drive, Woodstock, GA 30188
MLS# 10690763Listed by: Atlanta Communities - New
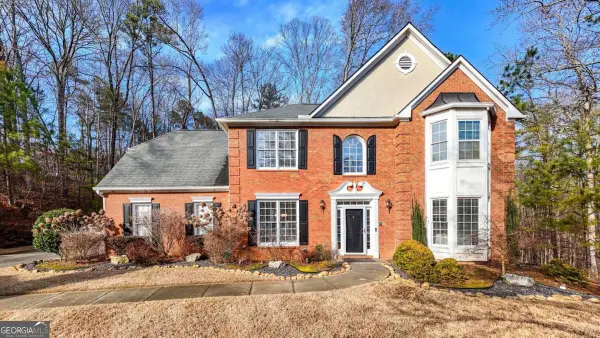 $489,000Active4 beds 3 baths2,474 sq. ft.
$489,000Active4 beds 3 baths2,474 sq. ft.2021 Aldbury Lane, Woodstock, GA 30189
MLS# 10690770Listed by: Keller Williams Northwest - New
 $445,000Active3 beds 2 baths
$445,000Active3 beds 2 baths704 Knotts Court, Woodstock, GA 30188
MLS# 10690406Listed by: Atlanta Communities - New
 $487,500Active3 beds 3 baths1,958 sq. ft.
$487,500Active3 beds 3 baths1,958 sq. ft.611 Stickley Oak Way, Woodstock, GA 30189
MLS# 10690172Listed by: Coldwell Banker Realty - New
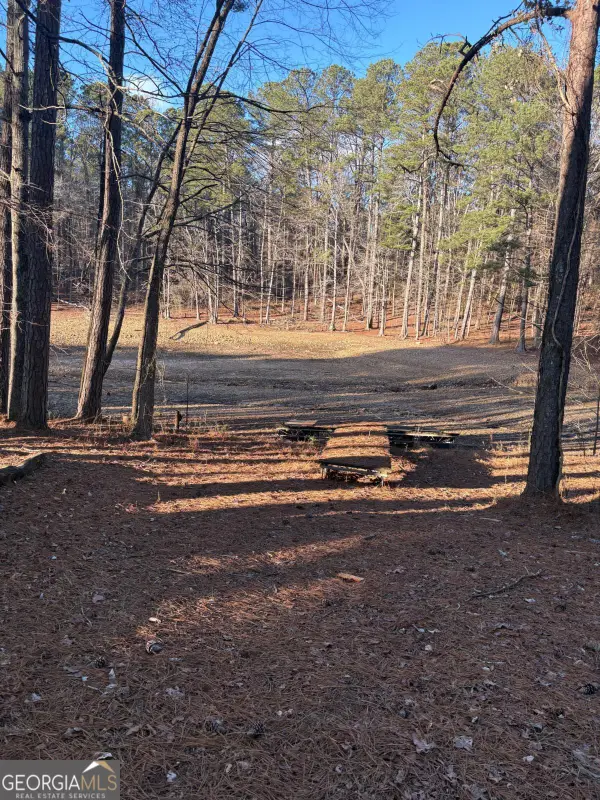 $350,000Active0.26 Acres
$350,000Active0.26 Acres209 Little Victoria Road, Woodstock, GA 30189
MLS# 10690063Listed by: RE/MAX Town & Country - New
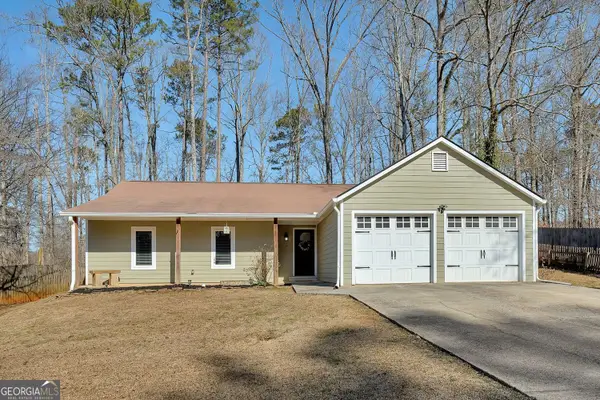 $365,000Active3 beds 2 baths1,446 sq. ft.
$365,000Active3 beds 2 baths1,446 sq. ft.1707 Colemans Landing, Woodstock, GA 30188
MLS# 10690087Listed by: Keller Williams Rlty. Partners - New
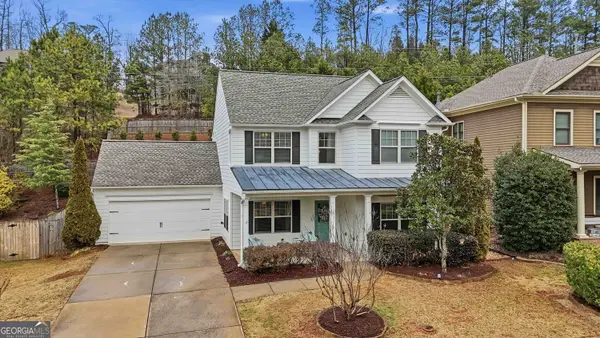 $485,000Active4 beds 3 baths2,100 sq. ft.
$485,000Active4 beds 3 baths2,100 sq. ft.228 Haleys Court, Woodstock, GA 30188
MLS# 10690110Listed by: Path & Post

