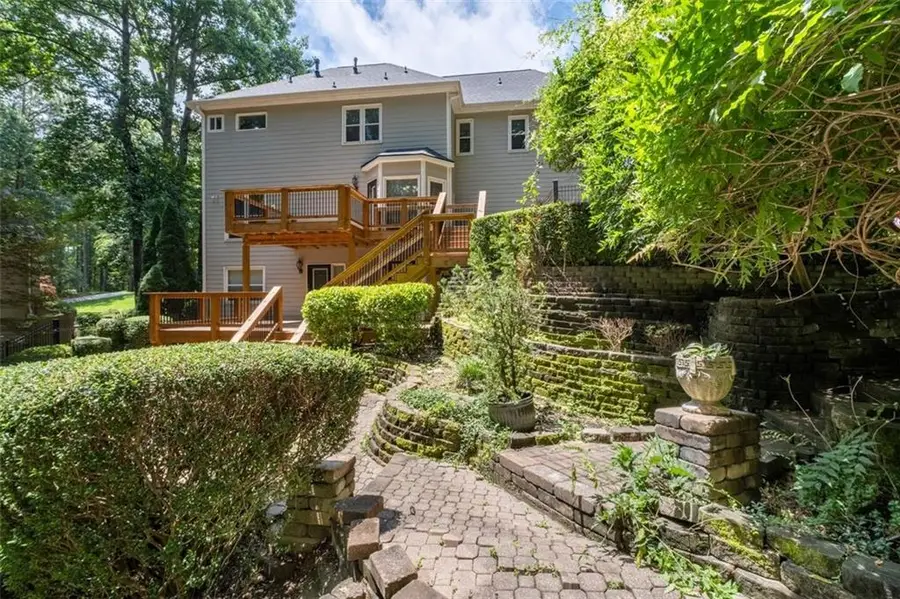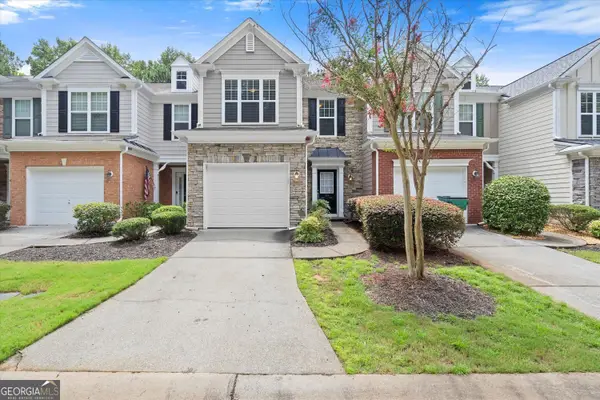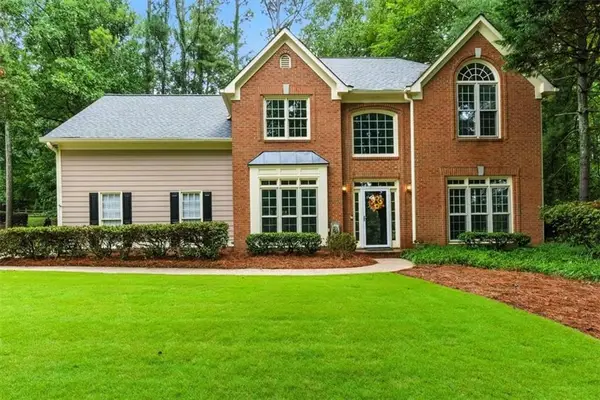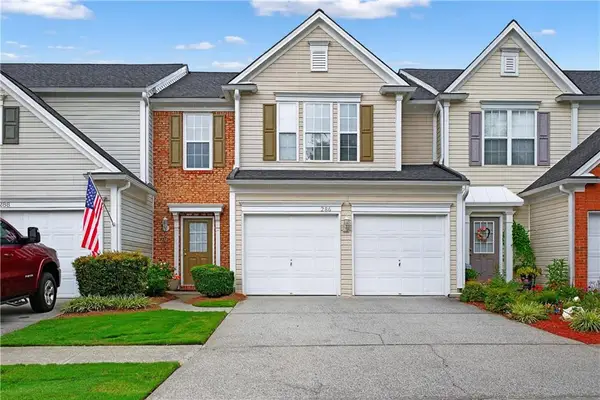3511 Stone Cliff Way, Woodstock, GA 30189
Local realty services provided by:ERA Towne Square Realty, Inc.



3511 Stone Cliff Way,Woodstock, GA 30189
$589,900
- 4 Beds
- 4 Baths
- 3,007 sq. ft.
- Single family
- Active
Listed by:lolah figueredo770-993-9200
Office:coldwell banker realty
MLS#:7598846
Source:FIRSTMLS
Price summary
- Price:$589,900
- Price per sq. ft.:$196.18
About this home
PRICE IMPROVEMENT! Sellers Concessions for Upgrades! Dont Miss this Opportunity to live in a Country Club in the Heart of Woodstock!!
Welcome to a home that offers more than just a place to live—it’s a lifestyle! Located in one of Woodstock’s most desirable Swim-Tennis-Golf communities, EAGLE WATCH with lite sidewalks, walking trails, large lots, and top-rated schools!
Tucked away on a peaceful cul-de-sac street, this Beautifully Updated 4-bedroom, 3.5-bath estate blends timeless elegance with thoughtful functionality and versatility!
From the moment you arrive, you’re greeted by professional landscaping, a long driveway with ample parking, and a side-entry garage complete with workbench and custom shelving. The New Roof, Gutter guards, Sprinkler System, Freshly sealed Stucco and Fresh paint thruout are Perfect for beauty, long term protection and Peace of mind!
Inside, you will be greeted by a dramatic two-story foyer, genuine FRESHLY refinished hardwoods on both main and upper levels! The sunlit family room is anchored by a striking stone fireplace! The Separate Dining Room is large with a beautiful view and the luxurious backyard!
The Chef’s kitchen features ultra-rare European cabinetry, Dual ovens and Dual new STAINLESS STEEL Refrigerators, Solid Surface Countertops, and a spacious Breakfast area opening to your Private Upper Deck—ideal for morning coffee and evening delights!
Upstairs, the oversized Owner’s suite features HighTrey Coffered Ceiling, a Cedar-lined walk-in closet and newly Upgraded Bathroom with Marble finishes! Two additional bedrooms with its full bath is an absolute delight for any size family! A laundry room on the second floor adds everyday ease and convenience. Storage is abundant!
Downstairs, the fully finished spacious basement offers a bathroom, two rooms perfect for a Media room, Fitness Gym or Office! It includes walk-out access to a second private deck—perfect for entertaining guests or multi-gen living!
Your Private Luxious Backyard Oasis is truly something special! Professionally landscaped with stacked stone accents, mature vines, and the feel of a hidden villa in the hills of Italy, it’s a place to relax, play, and dream! The fenced yard includes a play set and backs to a tranquil wooded valley leading to a creek—with deer sightings and nature at its finest! This is more than a home—it’s where your next chapter begins!!
Contact an agent
Home facts
- Year built:1989
- Listing Id #:7598846
- Updated:August 13, 2025 at 01:31 PM
Rooms and interior
- Bedrooms:4
- Total bathrooms:4
- Full bathrooms:3
- Half bathrooms:1
- Living area:3,007 sq. ft.
Heating and cooling
- Cooling:Ceiling Fan(s), Central Air
- Heating:Central, Natural Gas, Zoned
Structure and exterior
- Roof:Composition
- Year built:1989
- Building area:3,007 sq. ft.
- Lot area:0.51 Acres
Schools
- High school:Etowah
- Middle school:E.T. Booth
- Elementary school:Bascomb
Utilities
- Water:Public, Water Available
- Sewer:Public Sewer, Sewer Available
Finances and disclosures
- Price:$589,900
- Price per sq. ft.:$196.18
- Tax amount:$5,127 (2024)
New listings near 3511 Stone Cliff Way
- New
 $349,000Active3 beds 3 baths1,620 sq. ft.
$349,000Active3 beds 3 baths1,620 sq. ft.121 Finsbury Lane, Woodstock, GA 30188
MLS# 10584584Listed by: Berkshire Hathaway HomeServices Georgia Properties - Coming Soon
 $309,750Coming Soon2 beds 3 baths
$309,750Coming Soon2 beds 3 baths2007 Britley Park Crossing, Woodstock, GA 30189
MLS# 10584597Listed by: Real Broker LLC - New
 $369,900Active4 beds 2 baths2,523 sq. ft.
$369,900Active4 beds 2 baths2,523 sq. ft.525 Brooksdale Drive, Woodstock, GA 30189
MLS# 7622546Listed by: BOLST, INC. - New
 $415,000Active3 beds 3 baths2,012 sq. ft.
$415,000Active3 beds 3 baths2,012 sq. ft.1005 Springharbor Walk, Woodstock, GA 30188
MLS# 7632407Listed by: KELLER WILLIAMS REALTY SIGNATURE PARTNERS - New
 $669,000Active3 beds 3 baths1,800 sq. ft.
$669,000Active3 beds 3 baths1,800 sq. ft.2048 Sugar Pike Road, Woodstock, GA 30188
MLS# 7632547Listed by: MGN FINE HOMES INC. - New
 $540,000Active5 beds 4 baths2,956 sq. ft.
$540,000Active5 beds 4 baths2,956 sq. ft.3274 Eagle Watch Drive, Woodstock, GA 30189
MLS# 7632758Listed by: ATLANTA COMMUNITIES - New
 $339,000Active2 beds 3 baths1,232 sq. ft.
$339,000Active2 beds 3 baths1,232 sq. ft.185 Swanee Lane, Woodstock, GA 30188
MLS# 7632843Listed by: BOLST, INC. - New
 $400,000Active3 beds 3 baths2,362 sq. ft.
$400,000Active3 beds 3 baths2,362 sq. ft.1031 Camden Lane, Woodstock, GA 30189
MLS# 7630498Listed by: URSULA & ASSOCIATES - New
 $350,000Active3 beds 3 baths1,700 sq. ft.
$350,000Active3 beds 3 baths1,700 sq. ft.286 Regent Square, Woodstock, GA 30188
MLS# 7632653Listed by: CHAPMAN HALL REALTORS - New
 $425,000Active3 beds 3 baths1,898 sq. ft.
$425,000Active3 beds 3 baths1,898 sq. ft.204 Magnolia Creek Way, Woodstock, GA 30188
MLS# 10584259Listed by: Keller Williams Rlty First Atl
