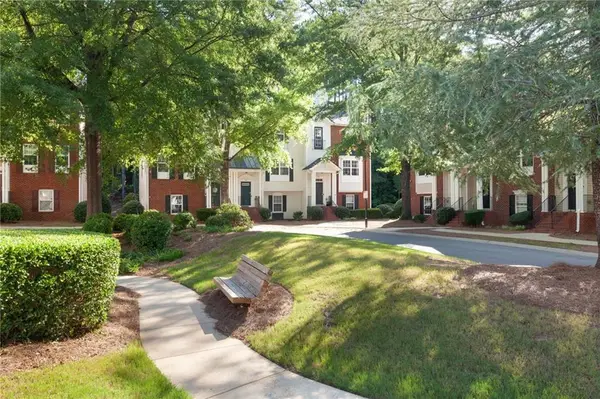416 Ballymore Pass, Woodstock, GA 30189
Local realty services provided by:ERA Sunrise Realty
Listed by:kim wimbs
Office:keller williams rlty consultants
MLS#:7662939
Source:FIRSTMLS
Price summary
- Price:$699,900
- Price per sq. ft.:$275.33
- Monthly HOA dues:$20.83
About this home
NEW CONSTRUCTION DREAM! You could be moved in and unpacked just in time to host Thanksgiving with this move-in ready home! We are so thankful with the holidays approaching that we want to offer up to $6,000 towards closing costs if you use our preferred lender in addition to our new improved pricing!
Welcome to this brand-new custom-built home tucked within one of Woodstock’s most established and sought-after neighborhoods. Perfectly situated on a quiet cul-de-sac and backing up to protected Corp of Engineers property that leads to Lake Allatoona, this home offers unmatched privacy, scenic beauty, and access to the outdoors—all while being minutes from boat launch, parks, shopping, and dining.
Step inside to discover luxury finishes and thoughtful design throughout, from wide-plank flooring to designer lighting and custom-built closets. The open-concept layout and 10-foot ceilings blend everyday comfort with refined style, creating an inviting flow perfect for entertaining or relaxing with family.
The chef’s kitchen features high-end appliances, walk-in pantry, quartz counters, and soft-close cabinetry, while the living area centers around a sleek, modern fireplace framed by custom millwork. Upstairs, the spacious primary suite with vaulted ceiling offers a true retreat with its private sitting room, second fireplace, and beverage station—the ideal space for morning coffee or winding down at night. The primary bathroom is what spa dreams are made of with his and her vanities and walk-in closets, no detail was overlooked.
With four bedrooms, two and a half baths, and an unfinished basement ready for your personal touch—whether it’s a home theater, gym, or guest suite, not to mention the spacious double decks to enjoy the uninterrupted view—this property combines new construction luxury with the warmth of an established community.
Enjoy the best of both worlds: modern design, quality craftsmanship, and a serene natural setting just moments from the heart of Woodstock and the water’s edge at Lake Allatoona.
*Basement has the option to be completed by builder for an add on cost*
Contact an agent
Home facts
- Year built:2025
- Listing ID #:7662939
- Updated:November 02, 2025 at 02:21 PM
Rooms and interior
- Bedrooms:4
- Total bathrooms:3
- Full bathrooms:2
- Half bathrooms:1
- Living area:2,542 sq. ft.
Heating and cooling
- Cooling:Ceiling Fan(s), Central Air
- Heating:Central
Structure and exterior
- Roof:Composition
- Year built:2025
- Building area:2,542 sq. ft.
- Lot area:0.54 Acres
Schools
- High school:Etowah
- Middle school:E.T. Booth
- Elementary school:Boston
Utilities
- Water:Public, Water Available
- Sewer:Public Sewer, Sewer Available
Finances and disclosures
- Price:$699,900
- Price per sq. ft.:$275.33
- Tax amount:$811 (2024)
New listings near 416 Ballymore Pass
- New
 $475,000Active3 beds 2 baths1,834 sq. ft.
$475,000Active3 beds 2 baths1,834 sq. ft.226 Hames Road #405, Woodstock, GA 30188
MLS# 7675045Listed by: ATLANTA COMMUNITIES - New
 $325,000Active2 beds 3 baths2,060 sq. ft.
$325,000Active2 beds 3 baths2,060 sq. ft.231 Village Square Drive, Woodstock, GA 30188
MLS# 7674291Listed by: ATLANTA COMMUNITIES - New
 $325,000Active2 beds 3 baths
$325,000Active2 beds 3 baths231 Village Square Drive, Woodstock, GA 30188
MLS# 10635599Listed by: Atlanta Communities - New
 $500,000Active4 beds 3 baths2,578 sq. ft.
$500,000Active4 beds 3 baths2,578 sq. ft.1516 Shadow Ridge Circle, Woodstock, GA 30189
MLS# 7674250Listed by: CRYE-LEIKE, REALTORS - New
 $440,000Active4 beds 3 baths2,146 sq. ft.
$440,000Active4 beds 3 baths2,146 sq. ft.706 Magnolia Way, Woodstock, GA 30188
MLS# 7674480Listed by: MOUNTAIN SOTHEBY'S INTERNATIONAL REALTY - Coming Soon
 $399,500Coming Soon4 beds 2 baths
$399,500Coming Soon4 beds 2 baths528 River Lakeside Lane, Woodstock, GA 30188
MLS# 7671733Listed by: BENT TREE COMMUNITY REALTY INC. - New
 $550,000Active5 beds 4 baths4,334 sq. ft.
$550,000Active5 beds 4 baths4,334 sq. ft.1512 Maplewood Court, Woodstock, GA 30189
MLS# 7674316Listed by: BERKSHIRE HATHAWAY HOMESERVICES GEORGIA PROPERTIES - New
 $539,900Active4 beds 3 baths2,549 sq. ft.
$539,900Active4 beds 3 baths2,549 sq. ft.608 Wedgewood Drive, Woodstock, GA 30189
MLS# 7674317Listed by: ATLANTA COMMUNITIES - New
 $955,000Active4 beds 5 baths2,948 sq. ft.
$955,000Active4 beds 5 baths2,948 sq. ft.125 Hubbard Road, Woodstock, GA 30188
MLS# 7671180Listed by: ATLANTA COMMUNITIES - New
 $429,900Active3 beds 3 baths1,808 sq. ft.
$429,900Active3 beds 3 baths1,808 sq. ft.702 Barberry Drive, Woodstock, GA 30188
MLS# 7671779Listed by: EXP REALTY, LLC.
