502 Oxeye Drive, Woodstock, GA 30188
Local realty services provided by:ERA Towne Square Realty, Inc.
Listed by: julie mendenhall
Office: harry norman realtors
MLS#:10607645
Source:METROMLS
Price summary
- Price:$475,000
- Price per sq. ft.:$252.93
- Monthly HOA dues:$154.33
About this home
Beautiful home in the popular neighborhood, The Woodlands. Easily accessible to both downtown Woodstock and downtown Roswell, The Woodlands provides fabulous and fun amenities, including pools, tennis courts, clubhouse, volleyball, basketball, and a large playground. Main pool has a fun waterslide! The home has been lovingly and extensively updated. Kitchen has beautiful granite counters with a subway tile backsplash. Stainless appliances include a gas range. Recent updates to the primary bath include granite counters, new sinks, lovely tile, new plumbing fixtures. The home provides an open flow with hardwood floors throughout and includes a main floor office. The garage has a newly finished epoxy floor. A large patio overlooks a level grassy backyard. Each unit is attached at a storage area in the back, creating a single- unit-look though attached at that one area. The home has a newer roof, windows, sliding glass doors, pantry doors, and additional lighting. This home is sunny and inviting!
Contact an agent
Home facts
- Year built:2006
- Listing ID #:10607645
- Updated:November 14, 2025 at 11:32 AM
Rooms and interior
- Bedrooms:4
- Total bathrooms:3
- Full bathrooms:2
- Half bathrooms:1
- Living area:1,878 sq. ft.
Heating and cooling
- Cooling:Ceiling Fan(s), Central Air, Zoned
- Heating:Natural Gas, Zoned
Structure and exterior
- Roof:Composition
- Year built:2006
- Building area:1,878 sq. ft.
- Lot area:0.02 Acres
Schools
- High school:River Ridge
- Middle school:Mill Creek
- Elementary school:Little River Primary/Elementar
Utilities
- Water:Public, Water Available
- Sewer:Public Sewer, Sewer Available, Sewer Connected
Finances and disclosures
- Price:$475,000
- Price per sq. ft.:$252.93
- Tax amount:$478 (2024)
New listings near 502 Oxeye Drive
- New
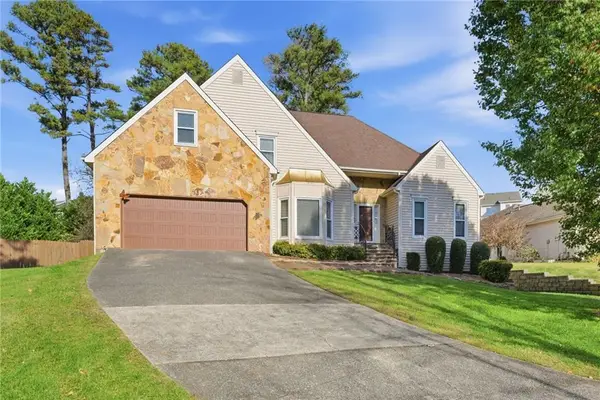 $530,000Active4 beds 3 baths2,228 sq. ft.
$530,000Active4 beds 3 baths2,228 sq. ft.212 Shannon Drive, Woodstock, GA 30188
MLS# 7681369Listed by: MAXIMUM ONE REALTY GREATER ATL. - New
 $459,900Active4 beds 3 baths2,868 sq. ft.
$459,900Active4 beds 3 baths2,868 sq. ft.2066 Township Drive, Woodstock, GA 30189
MLS# 7679162Listed by: KELLER WILLIAMS REALTY ATL NORTH - New
 $399,000Active3 beds 2 baths1,056 sq. ft.
$399,000Active3 beds 2 baths1,056 sq. ft.711 Evans Street, Woodstock, GA 30188
MLS# 7681202Listed by: COLDWELL BANKER REALTY - Open Sun, 2 to 4pmNew
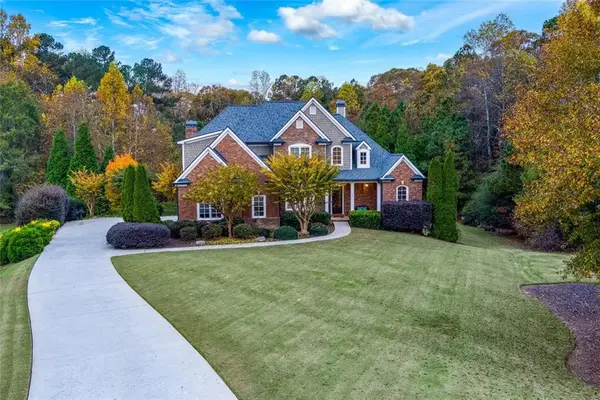 $899,900Active5 beds 4 baths7,601 sq. ft.
$899,900Active5 beds 4 baths7,601 sq. ft.104 Lenore Court, Woodstock, GA 30188
MLS# 7681143Listed by: HARRY NORMAN REALTORS - New
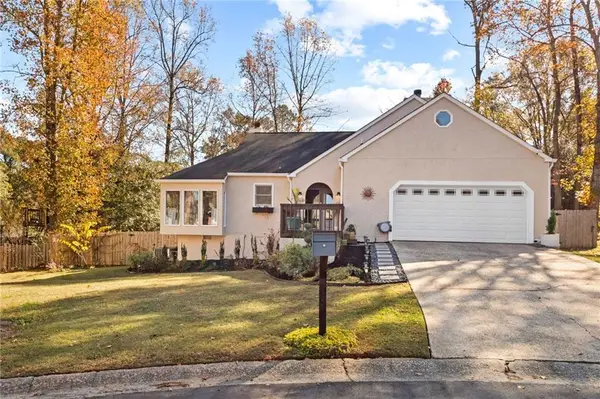 $425,000Active3 beds 2 baths2,551 sq. ft.
$425,000Active3 beds 2 baths2,551 sq. ft.505 Radford Court, Woodstock, GA 30188
MLS# 7680674Listed by: CHAPMAN HALL REALTORS - Open Sun, 1 to 3pmNew
 $675,000Active6 beds 5 baths4,813 sq. ft.
$675,000Active6 beds 5 baths4,813 sq. ft.312 Lady Slipper Lane, Woodstock, GA 30188
MLS# 7672938Listed by: CENTURY 21 CONNECT REALTY - New
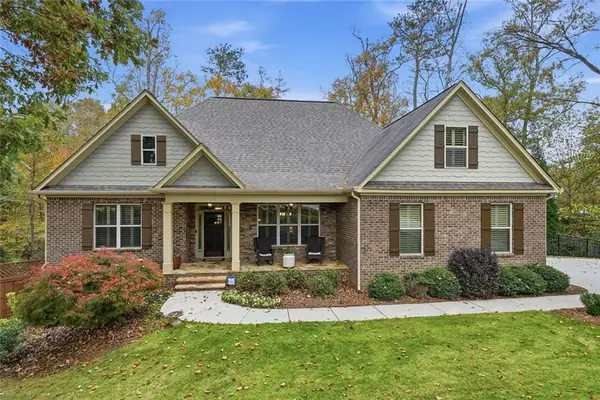 $950,000Active7 beds 4 baths4,495 sq. ft.
$950,000Active7 beds 4 baths4,495 sq. ft.112 Glenmill Way, Woodstock, GA 30188
MLS# 7680967Listed by: PATH & POST REAL ESTATE - New
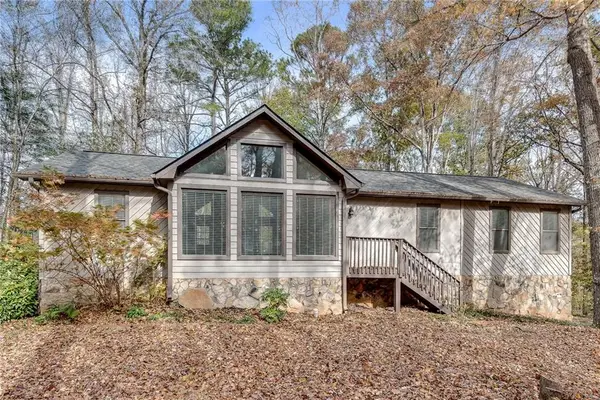 $425,000Active3 beds 2 baths2,364 sq. ft.
$425,000Active3 beds 2 baths2,364 sq. ft.519 Magnolia Drive, Woodstock, GA 30188
MLS# 7680154Listed by: KELLER WILLIAMS NORTH ATLANTA - New
 $274,900Active0.34 Acres
$274,900Active0.34 Acres114 Parks Circle, Woodstock, GA 30188
MLS# 7680863Listed by: LANDMARK COMMERCIAL REALTY, INC. - Open Sun, 1 to 3pmNew
 $950,000Active5 beds 5 baths6,410 sq. ft.
$950,000Active5 beds 5 baths6,410 sq. ft.5005 Hickory Hills Drive, Woodstock, GA 30188
MLS# 7680910Listed by: PATH & POST REAL ESTATE
