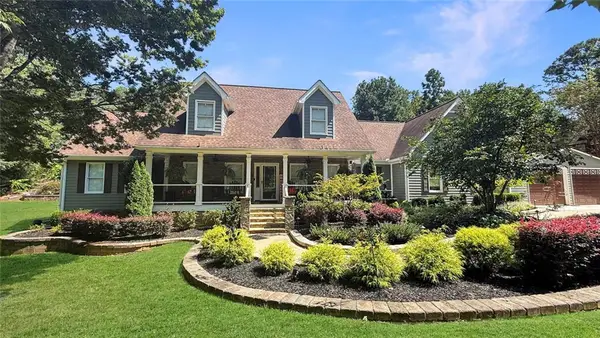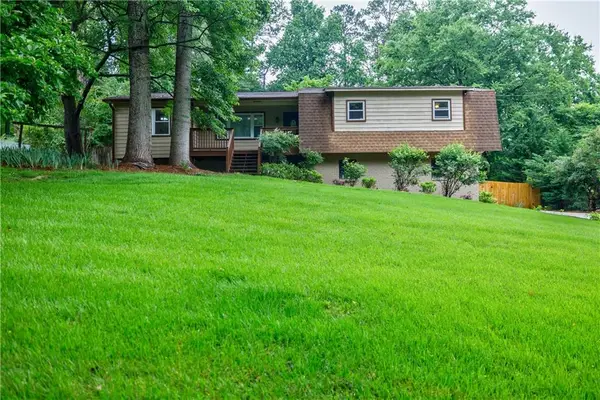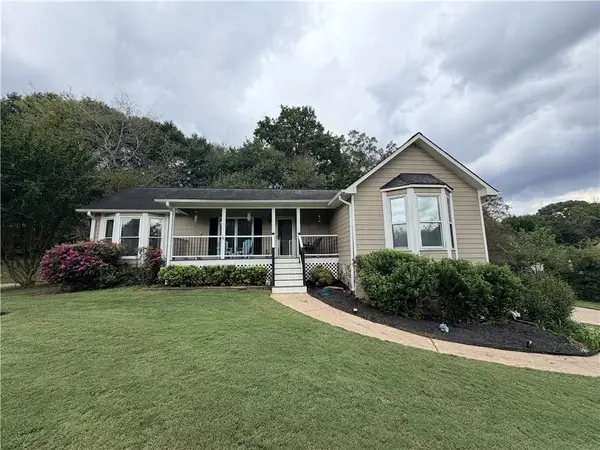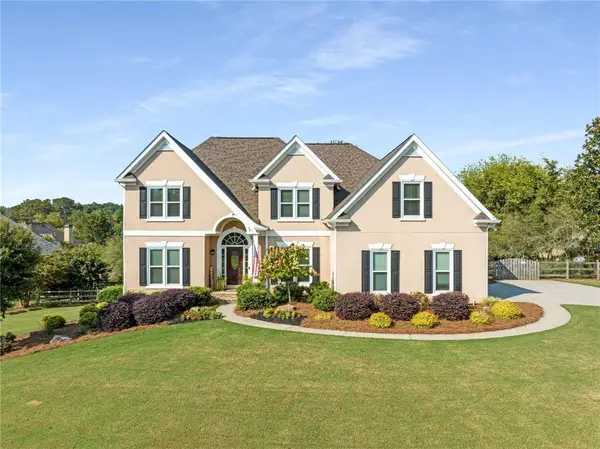613 Villa Estates Lane, Woodstock, GA 30189
Local realty services provided by:ERA Kings Bay Realty
613 Villa Estates Lane,Woodstock, GA 30189
$575,000
- 3 Beds
- 4 Baths
- 2,489 sq. ft.
- Single family
- Active
Listed by:jacquee hart
Office:1 look real estate
MLS#:10606757
Source:METROMLS
Price summary
- Price:$575,000
- Price per sq. ft.:$231.02
- Monthly HOA dues:$71
About this home
Enjoy refined living with minimal upkeep in this thoughtfully designed home tucked into a quiet cul-de-sac in Towne Lake Hills East, with a view of the 11th hole just outside your driveway. With its smart layout, modern upgrades, and timeless finishes, this residence offers comfort, flexibility, and elegance at every turn. The main level features a spacious primary suite tucked at the back of the home, complete with dual walk-in closets, a spa-style soaking tub with jets, a separate shower, and elegant plantation shutters. Large windows throughout fill the home with natural light, making each room feel bright and open, as if you're outdoors without ever stepping outside. At the heart of the home is a beautifully remodeled kitchen, designed with style, elegance, and ease in mind. Granite countertops, under-cabinet lighting, upgraded cabinetry, and all-new KitchenAid appliances (2023), including a 5-burner gas stove, make cooking and entertaining seamless. Thoughtful touches like a built-in spice rack and a lazy Susan add to the kitchen's functionality. A cozy breakfast nook is adjacent, while a separate formal dining room with bay windows makes hosting special meals a pleasure. Hardwood floors with a hand-scraped finish flow throughout the main level, while custom molding and a crafted staircase with oak treads add warmth and sophistication. The living room impresses with cathedral ceilings and a dramatic floor-to-ceiling stacked-stone fireplace (wood-burning with blower and smoke inhibitor) that becomes the centerpiece of gathering. From here, you step into a screened-in covered porch, overlooking a garden sanctuary complete with mature plantings, French drains, bridges, winding pea-gravel and slate walkways, and a full irrigation system to keep everything lush with ease. It truly becomes a retreat without heavy maintenance. Conveniently, the main level also includes laundry and a powder room, plus a garage with built-in storage plenty large for tools, seasonal gear, or hobby supplies. Upstairs, you'll find two large bedrooms, each with full baths and walk-in closets. But it's the oversized bonus room that really sets this home apart. Tucked privately over the garage and equipped with heating and air, this space is a blank canvas: home theater, gym, art studio, game room, or executive office, the possibilities are endless. Recent updates, including a new tankless water heater in 2023, the upstairs HVAC system replaced in 2022, and the terrace-level HVAC system in 2017, mean that many of the major systems are already taken care of. The neighborhood doesn't disappoint when it comes to amenities: Towne Lake Hills East offers swimming pools, tennis courts, playgrounds, and a common clubhouse space. Green spaces and walking paths are plentiful, allowing for leisurely strolls and outdoor enjoyment without having to travel far. Excellent schools, shopping, dining, and recreation are all nearby. If you're seeking a home that delivers comfort, character, and minimal upkeep without sacrificing space or style, this one checks all the boxes.
Contact an agent
Home facts
- Year built:1997
- Listing ID #:10606757
- Updated:September 28, 2025 at 10:47 AM
Rooms and interior
- Bedrooms:3
- Total bathrooms:4
- Full bathrooms:3
- Half bathrooms:1
- Living area:2,489 sq. ft.
Heating and cooling
- Cooling:Central Air, Electric
- Heating:Central, Electric, Forced Air, Natural Gas
Structure and exterior
- Roof:Composition
- Year built:1997
- Building area:2,489 sq. ft.
- Lot area:0.2 Acres
Schools
- High school:Etowah
- Middle school:Booth
- Elementary school:Bascomb
Utilities
- Water:Public, Water Available
- Sewer:Public Sewer, Sewer Available
Finances and disclosures
- Price:$575,000
- Price per sq. ft.:$231.02
- Tax amount:$986 (2024)
New listings near 613 Villa Estates Lane
- Coming Soon
 $935,000Coming Soon4 beds 4 baths
$935,000Coming Soon4 beds 4 baths510 Terrace Way, Woodstock, GA 30189
MLS# 7656684Listed by: RELATE REALTY - New
 $379,000Active3 beds 2 baths1,520 sq. ft.
$379,000Active3 beds 2 baths1,520 sq. ft.407 Doris Drive, Woodstock, GA 30188
MLS# 7656603Listed by: MOSS REAL ESTATE, INC. - Coming Soon
 $450,000Coming Soon2 beds 2 baths
$450,000Coming Soon2 beds 2 baths134 Abbey Circle, Woodstock, GA 30188
MLS# 7656613Listed by: MARK SPAIN REAL ESTATE - New
 $600,000Active4 beds 4 baths4,124 sq. ft.
$600,000Active4 beds 4 baths4,124 sq. ft.1713 Dudley Drive, Woodstock, GA 30188
MLS# 7656243Listed by: BERKSHIRE HATHAWAY HOMESERVICES GEORGIA PROPERTIES - New
 $435,000Active3 beds 2 baths2,346 sq. ft.
$435,000Active3 beds 2 baths2,346 sq. ft.975 Tanglewood Trail, Woodstock, GA 30189
MLS# 7656550Listed by: KELLER WILLIAMS REALTY PARTNERS - New
 $1,100,000Active6 beds 6 baths6,349 sq. ft.
$1,100,000Active6 beds 6 baths6,349 sq. ft.120 Fernwood Drive, Woodstock, GA 30188
MLS# 7656512Listed by: ATLANTA COMMUNITIES - Open Sun, 1 to 4pmNew
 $445,000Active3 beds 2 baths1,915 sq. ft.
$445,000Active3 beds 2 baths1,915 sq. ft.516 E Cherokee Court, Woodstock, GA 30188
MLS# 7655505Listed by: ATLANTA COMMUNITIES - Open Sun, 1 to 4pmNew
 $925,000Active6 beds 5 baths5,000 sq. ft.
$925,000Active6 beds 5 baths5,000 sq. ft.802 Clubhouse Pointe, Woodstock, GA 30188
MLS# 7648553Listed by: BERKSHIRE HATHAWAY HOMESERVICES GEORGIA PROPERTIES - New
 $535,000Active3 beds 4 baths2,504 sq. ft.
$535,000Active3 beds 4 baths2,504 sq. ft.150 Holden Way, Woodstock, GA 30189
MLS# 7655830Listed by: MAXIMUM ONE EXECUTIVE REALTORS - Open Sun, 2 to 4pmNew
 $549,900Active4 beds 3 baths2,549 sq. ft.
$549,900Active4 beds 3 baths2,549 sq. ft.608 Wedgewood Drive, Woodstock, GA 30189
MLS# 7655992Listed by: ATLANTA COMMUNITIES
