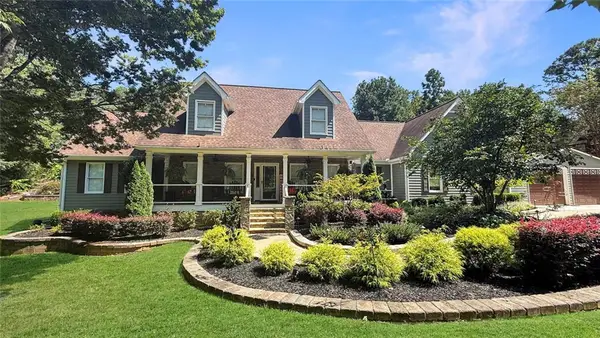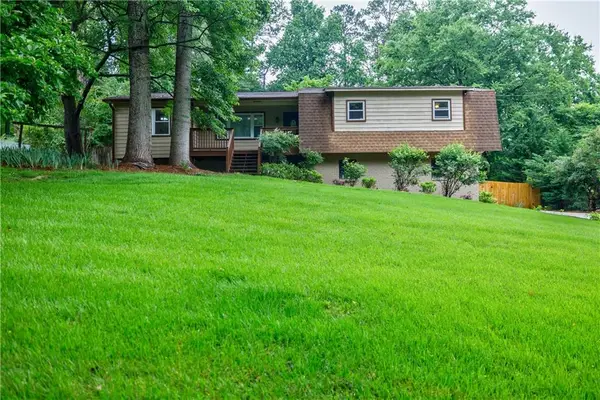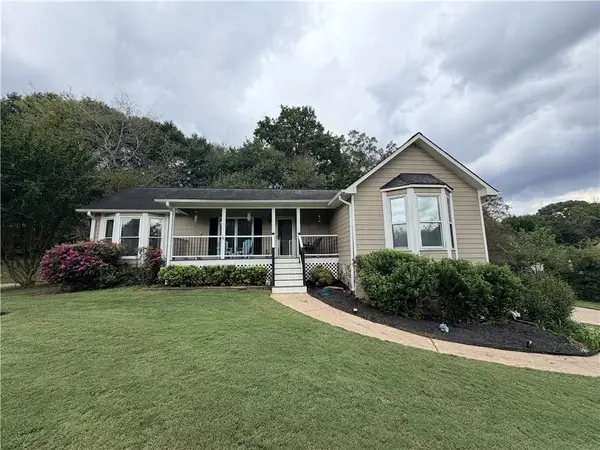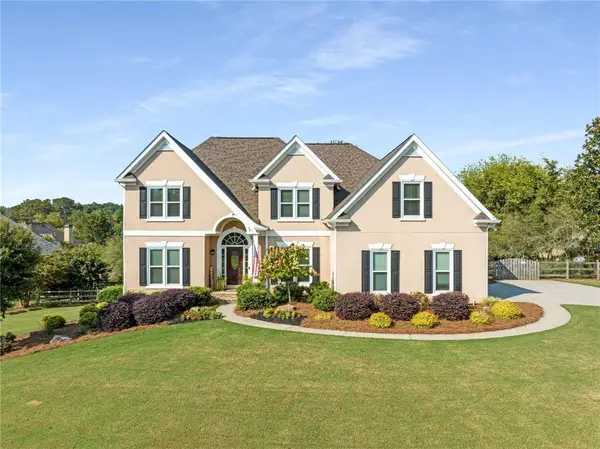703 Watch Harbor Lane, Woodstock, GA 30189
Local realty services provided by:ERA Sunrise Realty
703 Watch Harbor Lane,Woodstock, GA 30189
$539,000
- 5 Beds
- 4 Baths
- 4,048 sq. ft.
- Single family
- Active
Listed by:christopher contreras
Office:keller williams rlty. partners
MLS#:10599047
Source:METROMLS
Price summary
- Price:$539,000
- Price per sq. ft.:$133.15
- Monthly HOA dues:$49.58
About this home
Welcome to this stunning 5-bedroom, 3.5-bath home with over 4,000 sq ft in the highly sought-after Wyngate community of Towne Lake. Nestled on a quiet street, this home features an open kitchen with granite countertops, white cabinetry, stainless steel appliances, and a breakfast bar that flows into the living room and a light-filled keeping room with wet bar. The main level also offers a separate dining room, while upstairs you'll find generously sized secondary bedrooms and a spacious owner's suite with a private bath. The fully finished walk-out basement includes a bedroom, full bath, flex space, and large living room-currently an incredible Atlanta Falcons fan cave-perfect for entertaining or guests. Step outside to an expansive deck overlooking the fully fenced private backyard, ideal for gatherings and play. Recent updates include a newer roof, garage doors, and HVAC, giving peace of mind for years to come. Enjoy the unmatched amenities of Wyngate with two pools, clubhouse, tennis and pickleball courts, playgrounds, and community events-all paired with top-rated schools in a prime Towne Lake location.
Contact an agent
Home facts
- Year built:1992
- Listing ID #:10599047
- Updated:September 28, 2025 at 10:47 AM
Rooms and interior
- Bedrooms:5
- Total bathrooms:4
- Full bathrooms:3
- Half bathrooms:1
- Living area:4,048 sq. ft.
Heating and cooling
- Cooling:Central Air
- Heating:Central
Structure and exterior
- Roof:Composition
- Year built:1992
- Building area:4,048 sq. ft.
- Lot area:0.36 Acres
Schools
- High school:Etowah
- Middle school:Booth
- Elementary school:Bascomb
Utilities
- Water:Public, Water Available
- Sewer:Public Sewer, Sewer Available
Finances and disclosures
- Price:$539,000
- Price per sq. ft.:$133.15
- Tax amount:$4,799 (2024)
New listings near 703 Watch Harbor Lane
- Coming Soon
 $935,000Coming Soon4 beds 4 baths
$935,000Coming Soon4 beds 4 baths510 Terrace Way, Woodstock, GA 30189
MLS# 7656684Listed by: RELATE REALTY - New
 $379,000Active3 beds 2 baths1,520 sq. ft.
$379,000Active3 beds 2 baths1,520 sq. ft.407 Doris Drive, Woodstock, GA 30188
MLS# 7656603Listed by: MOSS REAL ESTATE, INC. - Coming Soon
 $450,000Coming Soon2 beds 2 baths
$450,000Coming Soon2 beds 2 baths134 Abbey Circle, Woodstock, GA 30188
MLS# 7656613Listed by: MARK SPAIN REAL ESTATE - New
 $600,000Active4 beds 4 baths4,124 sq. ft.
$600,000Active4 beds 4 baths4,124 sq. ft.1713 Dudley Drive, Woodstock, GA 30188
MLS# 7656243Listed by: BERKSHIRE HATHAWAY HOMESERVICES GEORGIA PROPERTIES - New
 $435,000Active3 beds 2 baths2,346 sq. ft.
$435,000Active3 beds 2 baths2,346 sq. ft.975 Tanglewood Trail, Woodstock, GA 30189
MLS# 7656550Listed by: KELLER WILLIAMS REALTY PARTNERS - New
 $1,100,000Active6 beds 6 baths6,349 sq. ft.
$1,100,000Active6 beds 6 baths6,349 sq. ft.120 Fernwood Drive, Woodstock, GA 30188
MLS# 7656512Listed by: ATLANTA COMMUNITIES - Open Sun, 1 to 4pmNew
 $445,000Active3 beds 2 baths1,915 sq. ft.
$445,000Active3 beds 2 baths1,915 sq. ft.516 E Cherokee Court, Woodstock, GA 30188
MLS# 7655505Listed by: ATLANTA COMMUNITIES - Open Sun, 1 to 4pmNew
 $925,000Active6 beds 5 baths5,000 sq. ft.
$925,000Active6 beds 5 baths5,000 sq. ft.802 Clubhouse Pointe, Woodstock, GA 30188
MLS# 7648553Listed by: BERKSHIRE HATHAWAY HOMESERVICES GEORGIA PROPERTIES - New
 $535,000Active3 beds 4 baths2,504 sq. ft.
$535,000Active3 beds 4 baths2,504 sq. ft.150 Holden Way, Woodstock, GA 30189
MLS# 7655830Listed by: MAXIMUM ONE EXECUTIVE REALTORS - Open Sun, 2 to 4pmNew
 $549,900Active4 beds 3 baths2,549 sq. ft.
$549,900Active4 beds 3 baths2,549 sq. ft.608 Wedgewood Drive, Woodstock, GA 30189
MLS# 7655992Listed by: ATLANTA COMMUNITIES
