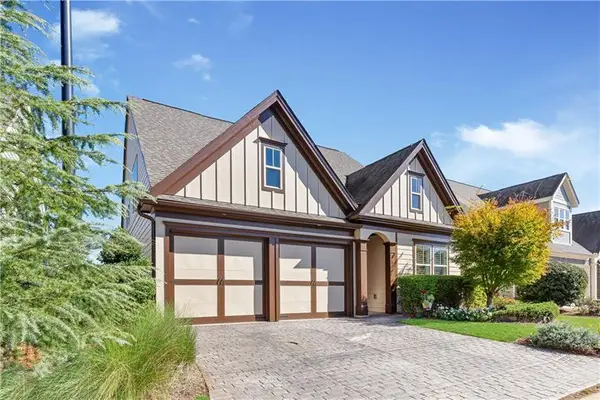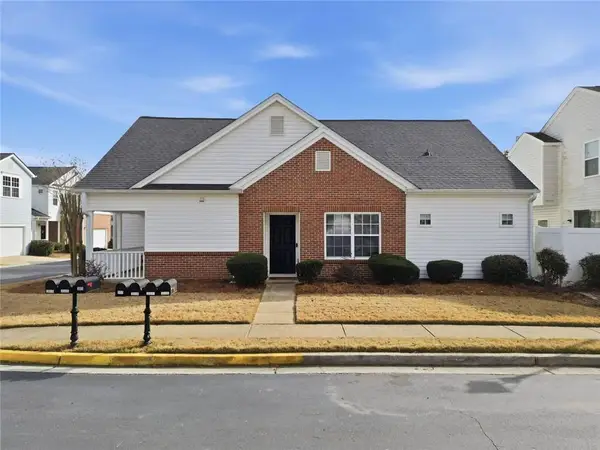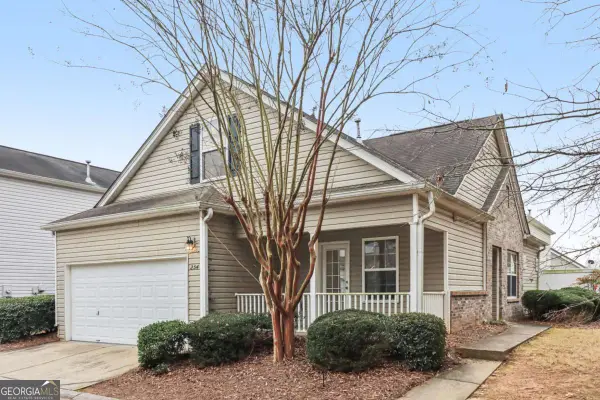721 Keystone Drive, Woodstock, GA 30188
Local realty services provided by:ERA Towne Square Realty, Inc.
721 Keystone Drive,Woodstock, GA 30188
$899,000
- 5 Beds
- 5 Baths
- 3,392 sq. ft.
- Single family
- Active
Upcoming open houses
- Sat, Jan 1701:00 pm - 04:00 pm
- Sun, Jan 1801:00 pm - 04:00 pm
Listed by: rachel broach
Office: toll brothers real estate inc.
MLS#:7610046
Source:FIRSTMLS
Price summary
- Price:$899,000
- Price per sq. ft.:$265.04
- Monthly HOA dues:$79.17
About this home
Toll Brothers at Vista Ridge- The Hillside French Country design on basement. This could be your sanctuary. Step inside the two story foyer and explore this open floorplan. Office, guest room, and full bath on the first level. Amazing kitchen with big island and view to the great room. White cabinets to the ceiling with Miami white quartz. A butlers pantry plus walk in pantry off the kitchen is perfect spot to drop back packs and shoes when coming in from garage. Upstairs has a loft that is just right for movie night, an exercise space, or whatever you dream up. Back covered porch will be your favorite spot to have your hot cup of coffee/tea in the morning. This home comes with the Toll Brothers home warranty and is in a community that boasts country club style amenities. Arnold Mill Elementary is within walking distance. This home is under construction and scheduled to be completed in December. For 10 years Toll Brothers has been ranked #1 Builder worldwide on FORTUNE Magazines "Worlds Most Admired Companies" list. For more information visit us at our model home 760 Keystone Drive.
Contact an agent
Home facts
- Year built:2025
- Listing ID #:7610046
- Updated:January 06, 2026 at 01:04 AM
Rooms and interior
- Bedrooms:5
- Total bathrooms:5
- Full bathrooms:4
- Half bathrooms:1
- Living area:3,392 sq. ft.
Heating and cooling
- Cooling:Ceiling Fan(s), Central Air
- Heating:Central
Structure and exterior
- Roof:Composition
- Year built:2025
- Building area:3,392 sq. ft.
- Lot area:0.22 Acres
Schools
- High school:River Ridge
- Middle school:Mill Creek
- Elementary school:Arnold Mill
Utilities
- Water:Public, Water Available
- Sewer:Public Sewer, Sewer Available
Finances and disclosures
- Price:$899,000
- Price per sq. ft.:$265.04
- Tax amount:$1,447 (2024)
New listings near 721 Keystone Drive
- New
 $719,999Active4 beds 3 baths3,077 sq. ft.
$719,999Active4 beds 3 baths3,077 sq. ft.424 Loblolly Street, Woodstock, GA 30188
MLS# 7705416Listed by: ANSLEY REAL ESTATE| CHRISTIE'S INTERNATIONAL REAL ESTATE - New
 $755,000Active3 beds 4 baths2,966 sq. ft.
$755,000Active3 beds 4 baths2,966 sq. ft.108 Brighton Boulevard, Woodstock, GA 30188
MLS# 10673461Listed by: Atlanta Communities - New
 $1,400,000Active5 beds 4 baths4,500 sq. ft.
$1,400,000Active5 beds 4 baths4,500 sq. ft.LOT 3 Bow Trail, Woodstock, GA 30188
MLS# 10673468Listed by: U1 Realty - New
 $375,000Active3 beds 3 baths1,864 sq. ft.
$375,000Active3 beds 3 baths1,864 sq. ft.136 Wiley Parc Circle, Woodstock, GA 30188
MLS# 10673548Listed by: Keller Williams Rlty Atl. Part - New
 $900,000Active4 beds 3 baths1,308 sq. ft.
$900,000Active4 beds 3 baths1,308 sq. ft.3252 Trickum Road, Woodstock, GA 30188
MLS# 7705164Listed by: REAL BROKER, LLC. - New
 $385,000Active4 beds 2 baths1,536 sq. ft.
$385,000Active4 beds 2 baths1,536 sq. ft.135 Golden Hills Drive, Woodstock, GA 30189
MLS# 7704529Listed by: ATLANTA COMMUNITIES - New
 $400,000Active3 beds 3 baths1,434 sq. ft.
$400,000Active3 beds 3 baths1,434 sq. ft.313 Hiawassee Drive, Woodstock, GA 30188
MLS# 7705032Listed by: FATHOM REALTY GA, LLC. - New
 $340,000Active2 beds 3 baths1,439 sq. ft.
$340,000Active2 beds 3 baths1,439 sq. ft.254 Hiawassee Drive, Woodstock, GA 30188
MLS# 10673142Listed by: Redfin Corporation - New
 $429,900Active4 beds 3 baths2,178 sq. ft.
$429,900Active4 beds 3 baths2,178 sq. ft.703 Players Court, Woodstock, GA 30189
MLS# 7704965Listed by: STEWART BROKERS - New
 $560,000Active2 beds 2 baths1,411 sq. ft.
$560,000Active2 beds 2 baths1,411 sq. ft.360 Chambers Street #309, Woodstock, GA 30188
MLS# 10672902Listed by: Keller Williams Realty
