824 Hillcrest Lane, Woodstock, GA 30189
Local realty services provided by:ERA Towne Square Realty, Inc.
824 Hillcrest Lane,Woodstock, GA 30189
$649,000
- 5 Beds
- 4 Baths
- 3,754 sq. ft.
- Single family
- Pending
Listed by: stephen khodabakhsh
Office: crye-leike, realtors
MLS#:10586229
Source:METROMLS
Price summary
- Price:$649,000
- Price per sq. ft.:$172.88
- Monthly HOA dues:$71
About this home
This magnificent 5 bedroom, 3 1/2 bathroom property offers refined living at every turn. Boasting an all-brick front, it is nestled just off a quiet cul-de-sac in this golf course community. The home provides welcomed privacy where you don't have to worry about the hustle & bustle of neighborhood traffic. With two stories plus a finished terrace level, this property effortlessly blends spaciousness with warmth. The main level features an open living room with a vaulted foyer. There is a gourmet kitchen with granite countertops, stainless-steel appliances, and plenty of counter space. Upstairs, the owner's suite boasts a generous sitting area framed by windows, a recently-renovated ensuite bathroom with marble tile, and a spacious walk-in closet. The laundry room is also located upstairs along with four of the bedrooms which makes washing clothes a breeze. The finished terrace level offers numerous possibilities with a versatile rec room - perfect for media, playroom, or home gym. A bedroom and a full bathroom is also located on the terrace level. You can enjoy some coffee while sitting outside in one of the two screened-in porch areas or take advantage of a the large deck while grilling some delicious food. A gentle creek meanders along the rear of the property, offering a serene natural backdrop. The home has a BRAND NEW tankless hot water heater just installed in August 2025. AC ducts and dryer vent were all just cleaned as well. This home is in the Towne Lake Hills East subdivision where you can enjoy golf, swimming, and tennis too. Come take a tour to see what all this beautiful property has to offer! **Owners are willing to offer a concession to replace all carpet on stairs and carpet upstairs in this home.**
Contact an agent
Home facts
- Year built:1996
- Listing ID #:10586229
- Updated:February 13, 2026 at 08:32 AM
Rooms and interior
- Bedrooms:5
- Total bathrooms:4
- Full bathrooms:3
- Half bathrooms:1
- Living area:3,754 sq. ft.
Heating and cooling
- Cooling:Central Air, Electric, Zoned
- Heating:Hot Water, Natural Gas, Zoned
Structure and exterior
- Roof:Composition
- Year built:1996
- Building area:3,754 sq. ft.
- Lot area:0.32 Acres
Schools
- High school:Etowah
- Middle school:Booth
- Elementary school:Bascomb
Utilities
- Water:Public, Water Available
- Sewer:Public Sewer, Sewer Available
Finances and disclosures
- Price:$649,000
- Price per sq. ft.:$172.88
- Tax amount:$5,615 (2024)
New listings near 824 Hillcrest Lane
- New
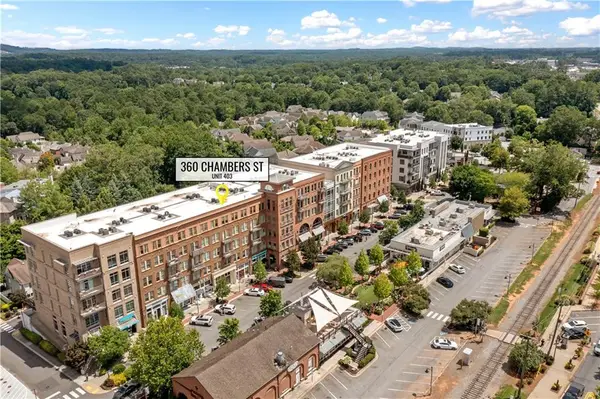 $505,000Active2 beds 3 baths1,691 sq. ft.
$505,000Active2 beds 3 baths1,691 sq. ft.360 Chambers Street #403, Woodstock, GA 30188
MLS# 7718865Listed by: KELLER WILLIAMS REALTY PEACHTREE RD. - New
 $459,900Active4 beds 3 baths2,196 sq. ft.
$459,900Active4 beds 3 baths2,196 sq. ft.403 Plantation Way, Woodstock, GA 30188
MLS# 7718275Listed by: ATLANTA COMMUNITIES - Coming Soon
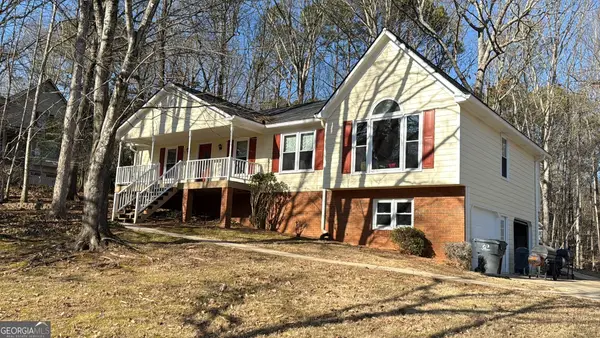 $468,000Coming Soon3 beds 2 baths
$468,000Coming Soon3 beds 2 baths147 S Springwater Trace, Woodstock, GA 30188
MLS# 10689367Listed by: Mark Spain Real Estate - New
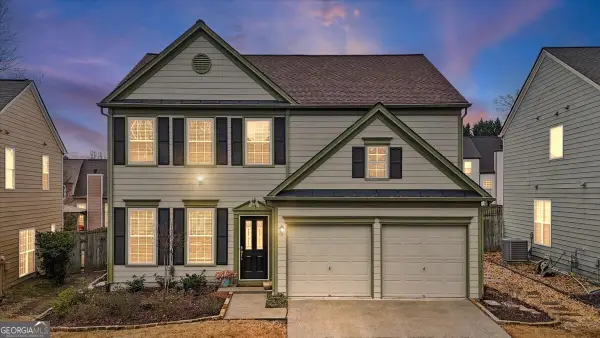 $429,999Active3 beds 3 baths
$429,999Active3 beds 3 baths425 Citronelle Drive, Woodstock, GA 30188
MLS# 10690763Listed by: Atlanta Communities - New
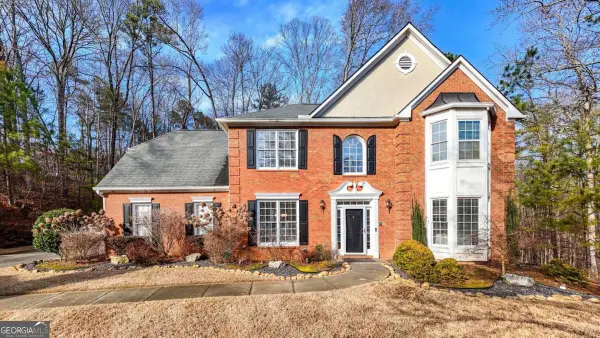 $489,000Active4 beds 3 baths2,474 sq. ft.
$489,000Active4 beds 3 baths2,474 sq. ft.2021 Aldbury Lane, Woodstock, GA 30189
MLS# 10690770Listed by: Keller Williams Northwest - New
 $445,000Active3 beds 2 baths
$445,000Active3 beds 2 baths704 Knotts Court, Woodstock, GA 30188
MLS# 10690406Listed by: Atlanta Communities - New
 $487,500Active3 beds 3 baths1,958 sq. ft.
$487,500Active3 beds 3 baths1,958 sq. ft.611 Stickley Oak Way, Woodstock, GA 30189
MLS# 10690172Listed by: Coldwell Banker Realty - New
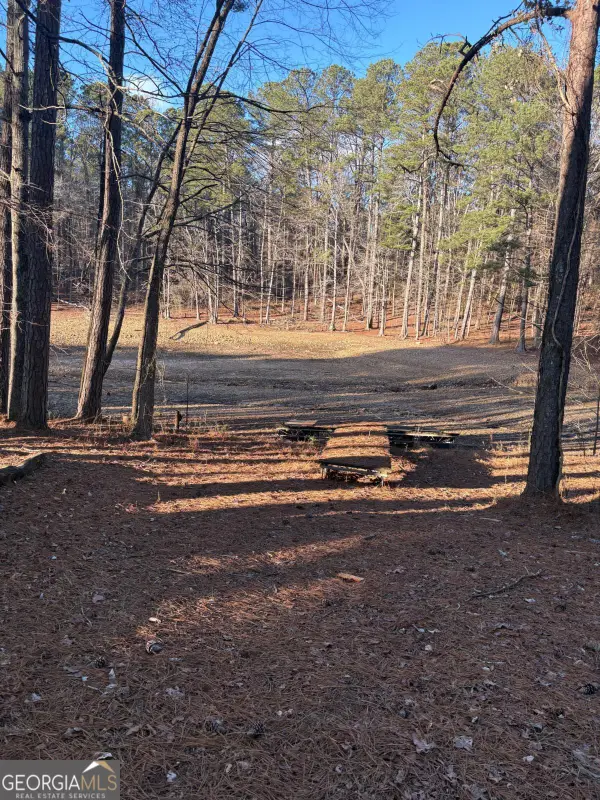 $350,000Active0.26 Acres
$350,000Active0.26 Acres209 Little Victoria Road, Woodstock, GA 30189
MLS# 10690063Listed by: RE/MAX Town & Country - New
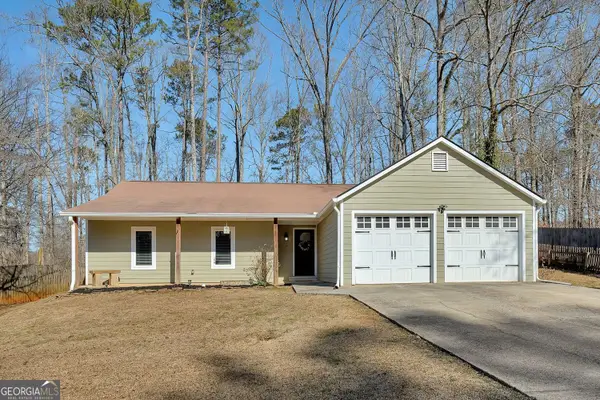 $365,000Active3 beds 2 baths1,446 sq. ft.
$365,000Active3 beds 2 baths1,446 sq. ft.1707 Colemans Landing, Woodstock, GA 30188
MLS# 10690087Listed by: Keller Williams Rlty. Partners - New
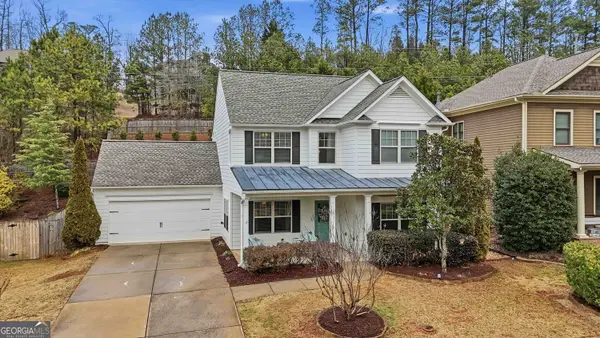 $485,000Active4 beds 3 baths2,100 sq. ft.
$485,000Active4 beds 3 baths2,100 sq. ft.228 Haleys Court, Woodstock, GA 30188
MLS# 10690110Listed by: Path & Post

