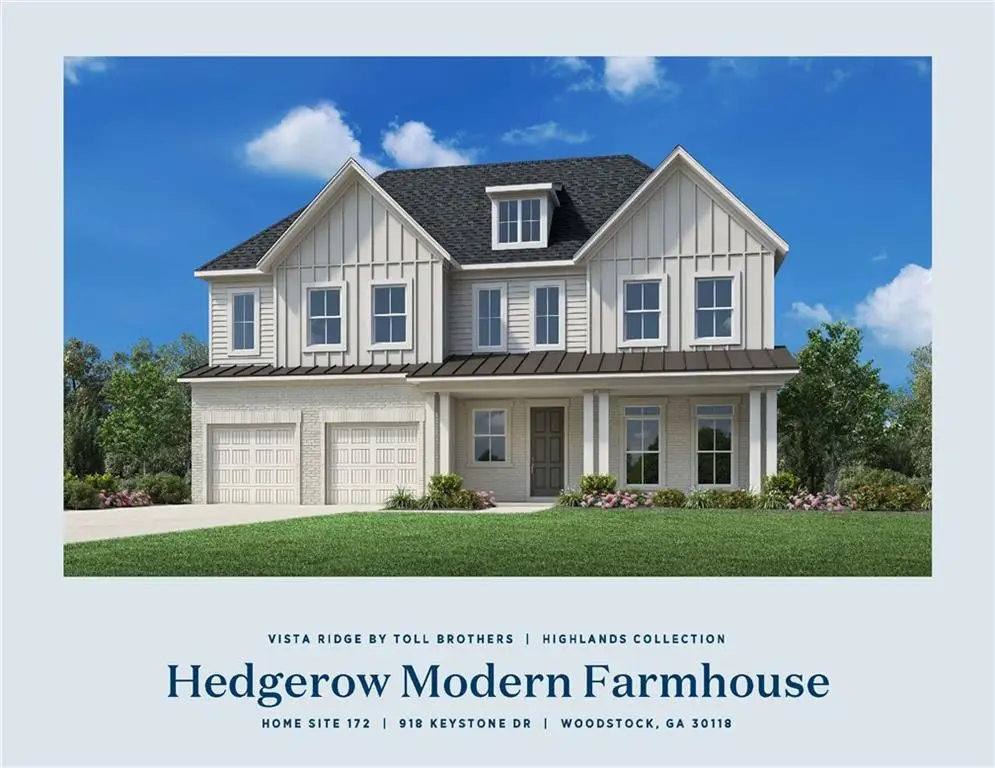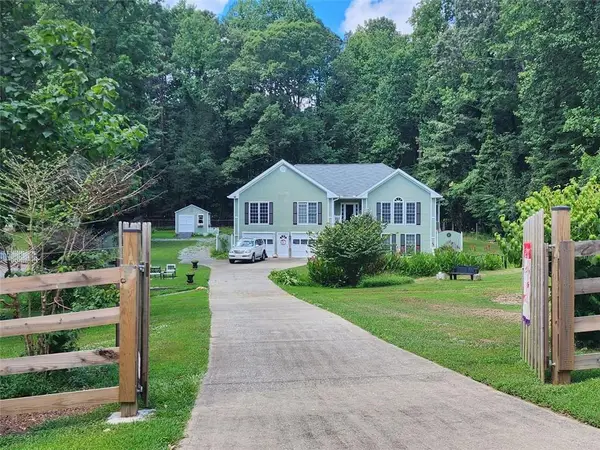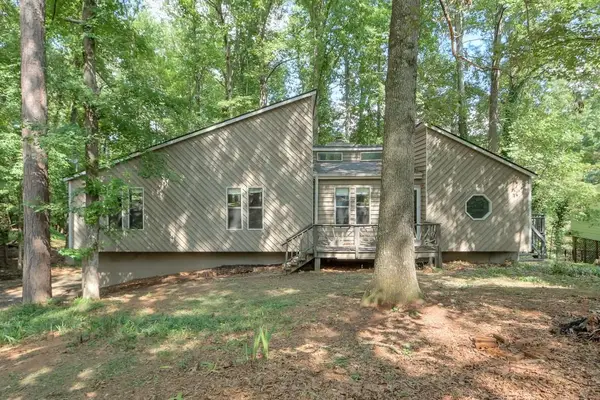918 Keystone Drive, Woodstock, GA 30188
Local realty services provided by:ERA Towne Square Realty, Inc.



918 Keystone Drive,Woodstock, GA 30188
$799,900
- 5 Beds
- 6 Baths
- 3,328 sq. ft.
- Single family
- Pending
Listed by:rachel broach
Office:toll brothers real estate inc.
MLS#:7578296
Source:FIRSTMLS
Price summary
- Price:$799,900
- Price per sq. ft.:$240.35
About this home
Major Price Drop on an incredible home in a fantastic community. Come see it today before someone else takes advantage of this unbelievable opportunity. The Hedgerow on a corner homesite with a covered back porch tucked in the back of the community. This home is a modern design with a playful perspective. We have designed this home to have a built in drop zone, white cabinets with a dark island, KitchenAid appliances, quartz counters, and a large walk-in pantry. Engineered hardwoods in common areas. Every bedroom has it's own private bath. First floor has a flex space with glass doors that could be a office, a music room, or whatever you dream up. Open and airy first floor has lots of natural light. Our design team has chosen a stellar color palate you are sure to love. This home is under construction but estimated to be completed in the fall. It is currently in the flooring stage. Come tour our model home- open daily. Toll Brothers offers a home warranty. Walk to Arnold Mill Elementary. Community has country club style amenities that include a clubhouse, pool, playground, outdoor lounge area, sidewalks, and street lights. Four pickleball courts are underway scheduled to be completed by this fall. Price reflects our current incentive.
Contact an agent
Home facts
- Year built:2025
- Listing Id #:7578296
- Updated:August 20, 2025 at 07:09 AM
Rooms and interior
- Bedrooms:5
- Total bathrooms:6
- Full bathrooms:5
- Half bathrooms:1
- Living area:3,328 sq. ft.
Heating and cooling
- Cooling:Ceiling Fan(s), Central Air
- Heating:Central
Structure and exterior
- Roof:Composition
- Year built:2025
- Building area:3,328 sq. ft.
- Lot area:0.24 Acres
Schools
- High school:River Ridge
- Middle school:Mill Creek
- Elementary school:Arnold Mill
Utilities
- Water:Public, Water Available
- Sewer:Public Sewer, Sewer Available
Finances and disclosures
- Price:$799,900
- Price per sq. ft.:$240.35
- Tax amount:$1,447 (2024)
New listings near 918 Keystone Drive
- Coming Soon
 $500,000Coming Soon3 beds 3 baths
$500,000Coming Soon3 beds 3 baths617 Driftwood Drive, Woodstock, GA 30189
MLS# 7635385Listed by: ATLANTA COMMUNITIES - Coming Soon
 $499,000Coming Soon3 beds 3 baths
$499,000Coming Soon3 beds 3 baths136 Plantation Trace, Woodstock, GA 30188
MLS# 7631653Listed by: ATLANTA COMMUNITIES - New
 $385,000Active3 beds 2 baths2,060 sq. ft.
$385,000Active3 beds 2 baths2,060 sq. ft.292 Hill Crest Circle, Woodstock, GA 30188
MLS# 7635359Listed by: RE/MAX TOWN AND COUNTRY - Coming Soon
 $415,000Coming Soon3 beds 2 baths
$415,000Coming Soon3 beds 2 baths111 Rose Creek Lane, Woodstock, GA 30189
MLS# 7635057Listed by: REAL BROKER, LLC. - New
 $384,750Active3 beds 2 baths1,654 sq. ft.
$384,750Active3 beds 2 baths1,654 sq. ft.1508 Towne Harbor Lane, Woodstock, GA 30189
MLS# 7635071Listed by: HOME PLEDGE REALTORS, LLC - New
 $699,000Active3 beds 3 baths4,912 sq. ft.
$699,000Active3 beds 3 baths4,912 sq. ft.322 Shade Tree Circle, Woodstock, GA 30188
MLS# 7635094Listed by: GEORGIA WEST REALTY, INC. - New
 $825,000Active4 beds 4 baths3,118 sq. ft.
$825,000Active4 beds 4 baths3,118 sq. ft.114 Village Green Avenue, Woodstock, GA 30189
MLS# 10586748Listed by: Roby Residential Group - New
 $650,000Active3 beds 3 baths2,341 sq. ft.
$650,000Active3 beds 3 baths2,341 sq. ft.306 Serenity Way, Woodstock, GA 30188
MLS# 7633764Listed by: ATLANTA COMMUNITIES - Coming Soon
 $1,549,900Coming Soon5 beds 6 baths
$1,549,900Coming Soon5 beds 6 baths203 Stone Creek Court, Woodstock, GA 30188
MLS# 7634175Listed by: ALL ATLANTA REALTY, LLC - New
 $531,900Active3 beds 2 baths1,770 sq. ft.
$531,900Active3 beds 2 baths1,770 sq. ft.315 Westfield Bend, Woodstock, GA 30188
MLS# 7634685Listed by: PATTERSON REALTY, LLC
