392 Hwy 66, Young Harris, GA 30582
Local realty services provided by:ERA Sunrise Realty
Listed by: the richard kelley group, c. richard kelley
Office: remax town & country - the richard kelley group
MLS#:418881
Source:NEG
Price summary
- Price:$1,949,000
- Price per sq. ft.:$326.14
Contact an agent
Home facts
- Year built:2007
- Listing ID #:418881
- Updated:December 04, 2025 at 01:40 AM
Rooms and interior
- Bedrooms:4
- Total bathrooms:5
- Full bathrooms:4
- Half bathrooms:1
- Living area:5,976 sq. ft.
Heating and cooling
- Cooling:Electric, Heat Pump
- Heating:Central, Electric, Heat Pump
Structure and exterior
- Roof:Shingle
- Year built:2007
- Building area:5,976 sq. ft.
- Lot area:24.67 Acres
Utilities
- Water:Private, Well
- Sewer:Septic Tank
Finances and disclosures
- Price:$1,949,000
- Price per sq. ft.:$326.14
New listings near 392 Hwy 66
- New
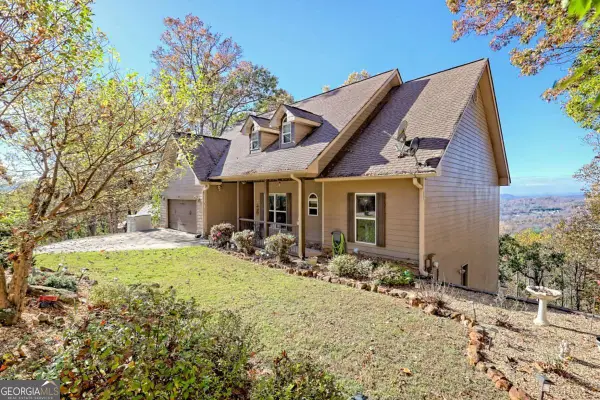 $575,000Active5 beds 3 baths
$575,000Active5 beds 3 baths1279 Harris Ridge Road #24, Young Harris, GA 30582
MLS# 10663243Listed by: North Peaks Realty 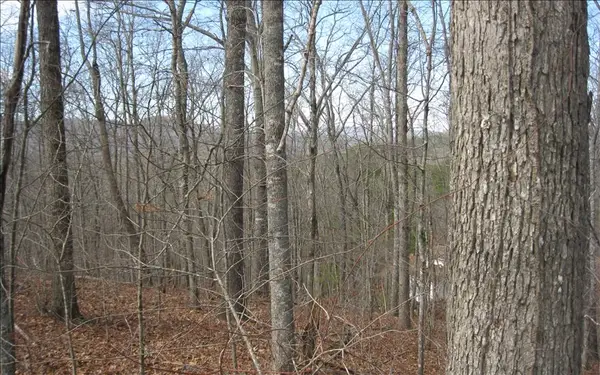 $39,900Active1.29 Acres
$39,900Active1.29 AcresLOT25 Scarletts Way, Young Harris, GA 30582
MLS# 211200Listed by: CHATUGE LAND AND HOMES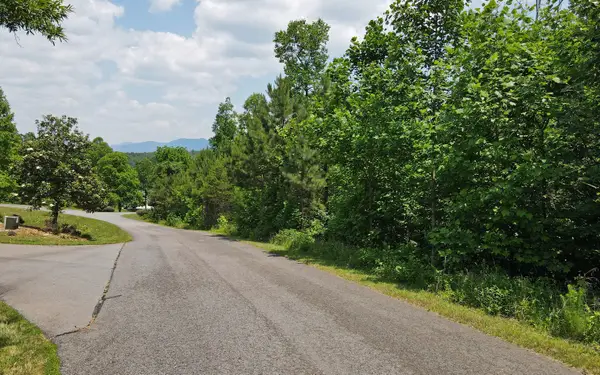 $32,500Active1.49 Acres
$32,500Active1.49 AcresLT 26 Meadow Brooke Lane, Young Harris, GA 30582
MLS# 325660Listed by: REMAX TOWN & COUNTRY - CORNERSTONE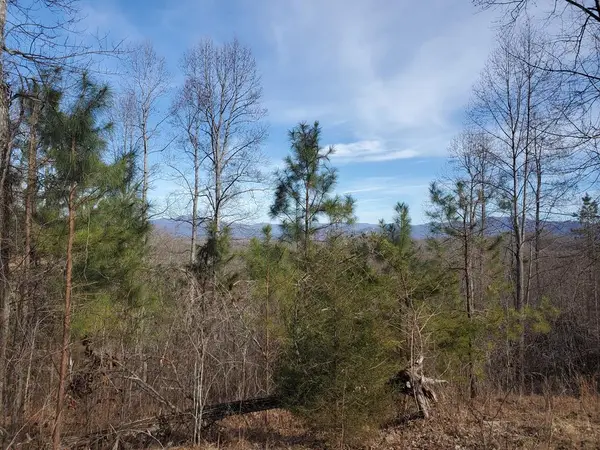 $49,500Active1.09 Acres
$49,500Active1.09 Acreslot 25 Meadow Brooke, Young Harris, GA 30582
MLS# 412695Listed by: REMAX TOWN & COUNTRY - HIAWASSEE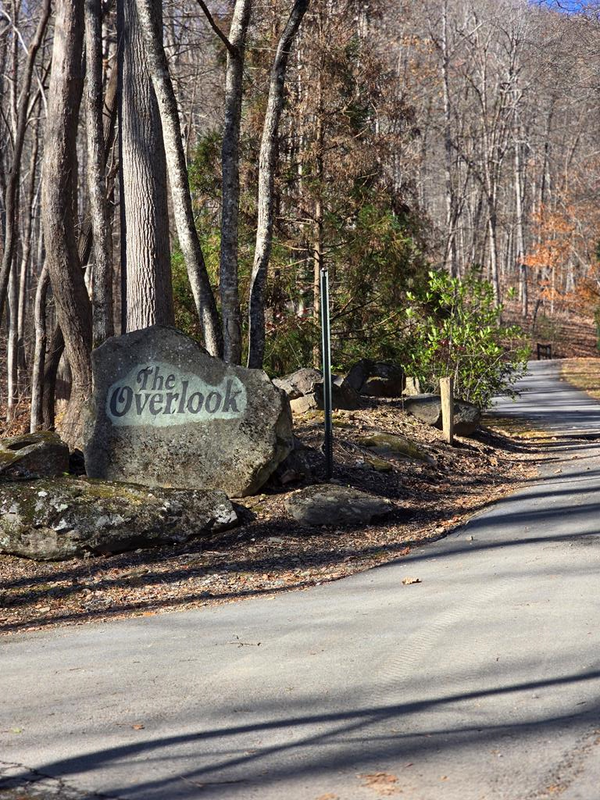 $35,550Active1.01 Acres
$35,550Active1.01 AcresLot #8 Overlook At Y. H., Young Harris, GA 30582
MLS# 412742Listed by: UNION REALTY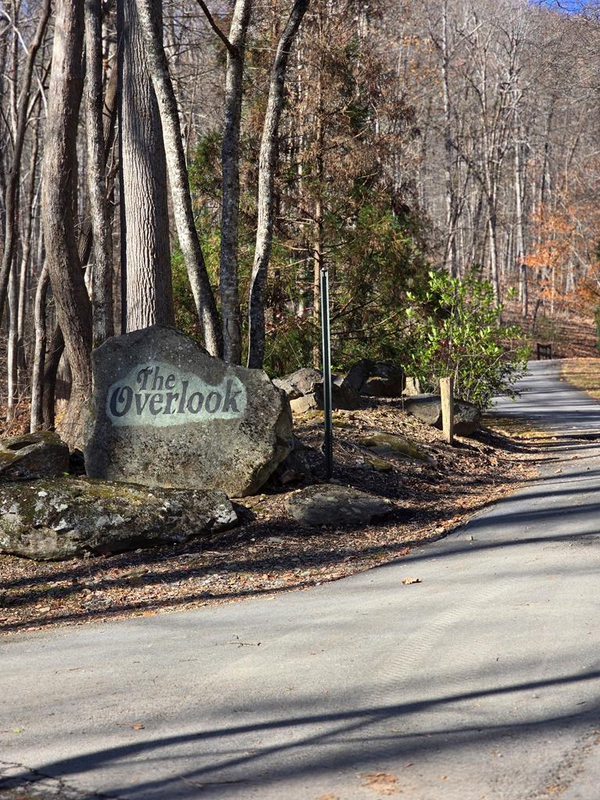 $35,550Active1.03 Acres
$35,550Active1.03 AcresLot #5 Overlook At Y.h., Young Harris, GA 30582
MLS# 412750Listed by: UNION REALTY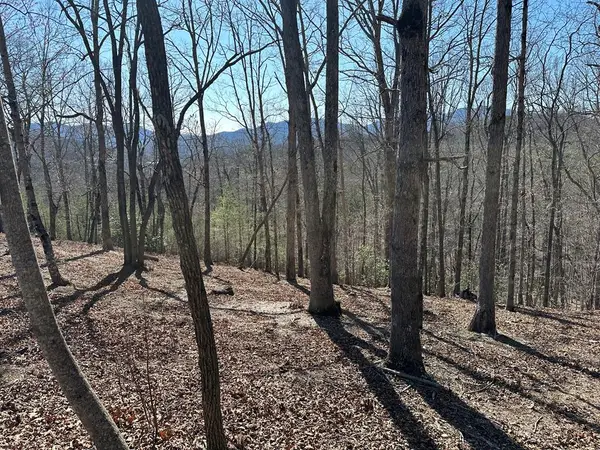 $32,500Active1.58 Acres
$32,500Active1.58 AcresLot 55 Asheland Cove, Young Harris, GA 30582
MLS# 414826Listed by: REMAX TOWN & COUNTRY - THE RICHARD KELLEY GROUP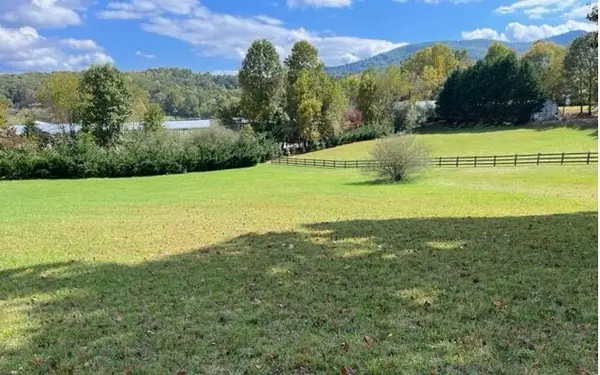 $69,000Active1.36 Acres
$69,000Active1.36 Acres105 Meadow Brooke Lane, Young Harris, GA 30582
MLS# 419152Listed by: REMAX TOWN & COUNTRY - HIAWASSEE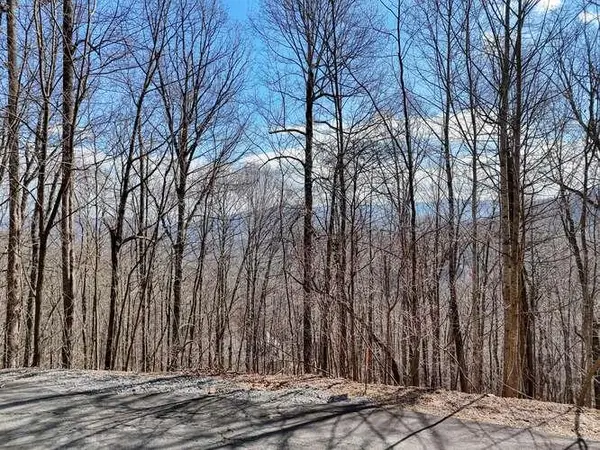 $25,000Active1 Acres
$25,000Active1 AcresLot 37 Overlook At Y.h., Young Harris, GA 30582
MLS# 420449Listed by: REMAX TOWN & COUNTRY - DOWNTOWN BLAIRSVILLE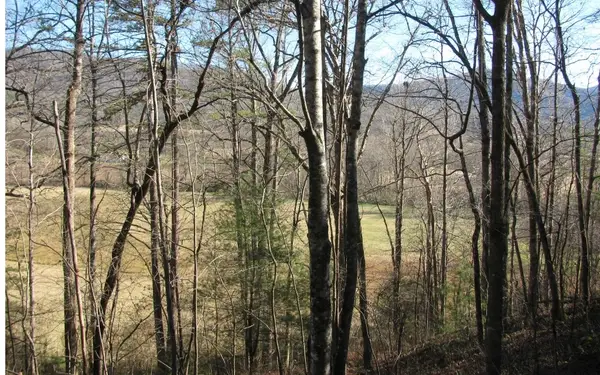 $20,000Active0.61 Acres
$20,000Active0.61 Acres#39 Pinecrest Road, Young Harris, GA 30582
MLS# 304276Listed by: REMAX HIAWASSEE REALTY
