635 Deer Ridge Dr, Atkins, IA 52206
Local realty services provided by:Graf Real Estate ERA Powered
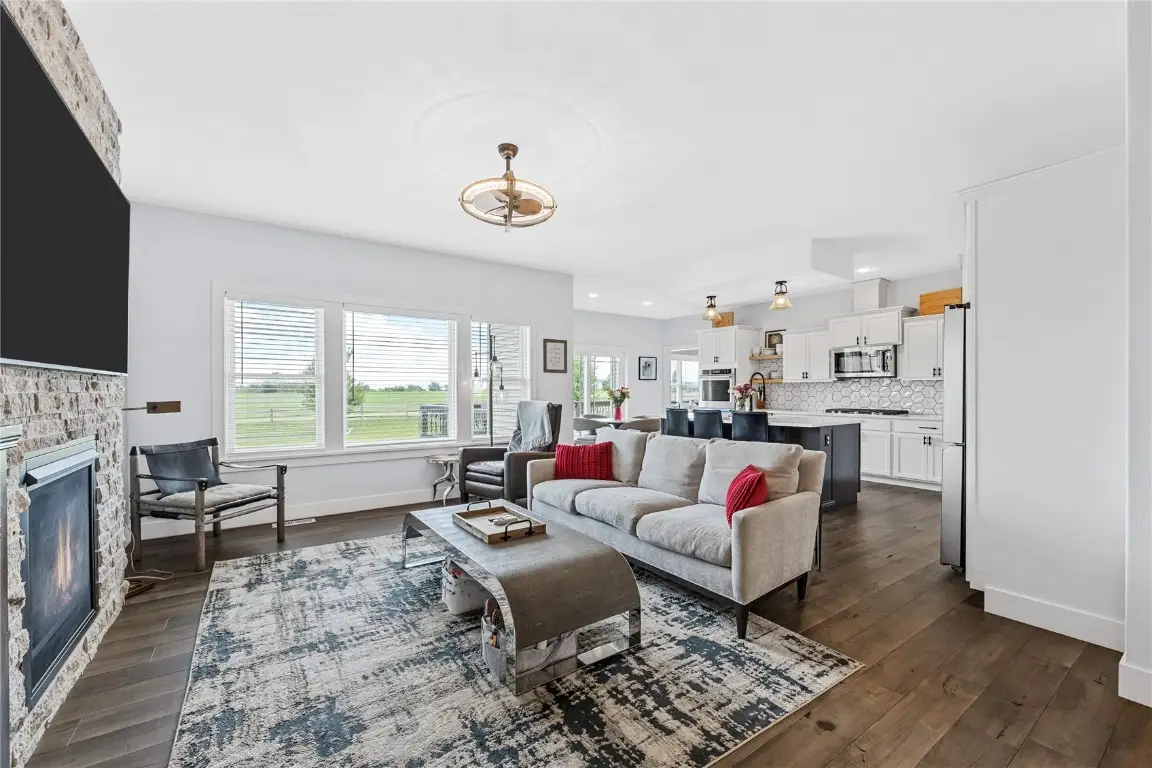
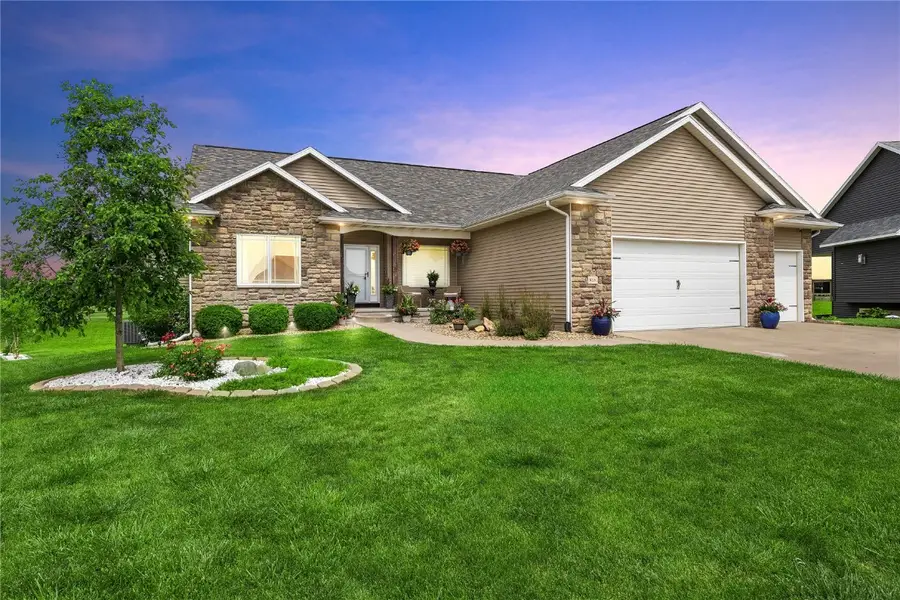

Listed by:lori frett
Office:skogman realty
MLS#:2504442
Source:IA_CRAAR
Price summary
- Price:$549,000
- Price per sq. ft.:$126
About this home
This home is full of WOW inside and out and priced below appraised value! With 5 bedrooms, 3.5 baths, and over 4,300 square feet, it offers space, style, and comfort in every corner. The split-bedroom layout centers around a dramatic great room with a full stone fireplace and expansive windows showcasing panoramic views. Thoughtful upgrades and stunning finishes are found throughout, including fresh paint, new flooring, updated kitchen and baths, new lighting, window treatments, landscaping, and more. The kitchen is a dream with quartz countertops, a large island with breakfast bar, stainless appliances including a gas cooktop and double ovens, a corner walk-in pantry, and loads of storage. The spacious primary suite is a true retreat, featuring dual vanities, custom-tiled shower, and separate his-and-hers walk-in closets. The finished lower level is ready for fun with a rec room that’s perfect for game days, plus a custom wet bar for entertaining. Step outside to your private backyard oasis with a large deck and patio that is ideal for gatherings or relaxing in a peaceful setting. Whether hosting friends or enjoying quiet nights at home, this property truly has it all. Schedule your private showing today!
Contact an agent
Home facts
- Year built:2013
- Listing Id #:2504442
- Added:61 day(s) ago
- Updated:August 13, 2025 at 03:16 PM
Rooms and interior
- Bedrooms:5
- Total bathrooms:4
- Full bathrooms:3
- Half bathrooms:1
- Living area:4,357 sq. ft.
Heating and cooling
- Heating:Gas
Structure and exterior
- Year built:2013
- Building area:4,357 sq. ft.
- Lot area:0.64 Acres
Schools
- High school:Benton Comm
- Middle school:Benton Comm
- Elementary school:Atkins
Utilities
- Water:Public
Finances and disclosures
- Price:$549,000
- Price per sq. ft.:$126
- Tax amount:$7,230
New listings near 635 Deer Ridge Dr
- New
 $210,000Active3 beds 1 baths1,316 sq. ft.
$210,000Active3 beds 1 baths1,316 sq. ft.335 B Avenue, Atkins, IA 52206
MLS# 2506722Listed by: REALTY87 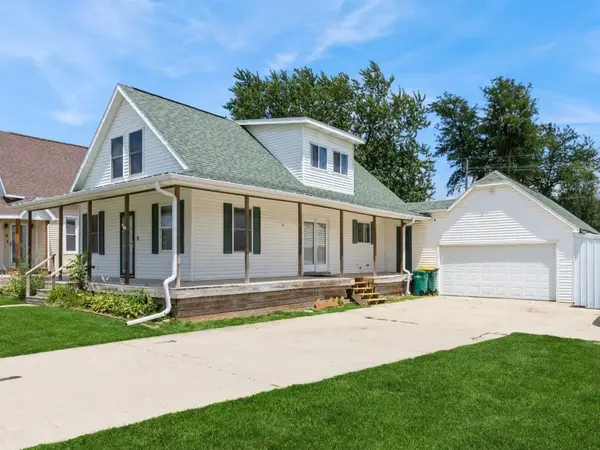 $224,900Pending2 beds 2 baths1,824 sq. ft.
$224,900Pending2 beds 2 baths1,824 sq. ft.112 Main Avenue, Atkins, IA 52206
MLS# 2506214Listed by: IOWA REALTY $399,900Active4 beds 4 baths3,250 sq. ft.
$399,900Active4 beds 4 baths3,250 sq. ft.608 Ridgeview Way, Atkins, IA 52206
MLS# 2506102Listed by: REALTY87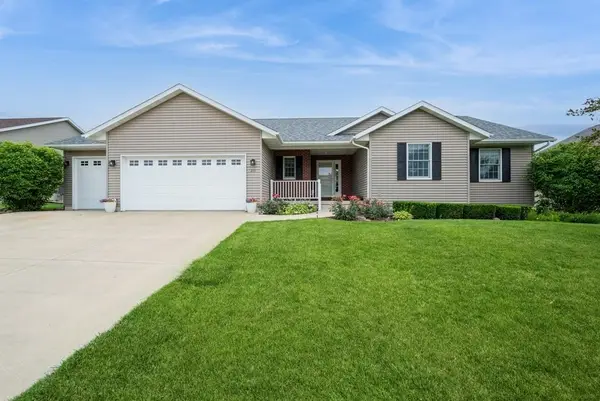 $375,000Pending4 beds 3 baths2,718 sq. ft.
$375,000Pending4 beds 3 baths2,718 sq. ft.211 Thompson Drive, Atkins, IA 52206
MLS# 2505850Listed by: REALTY87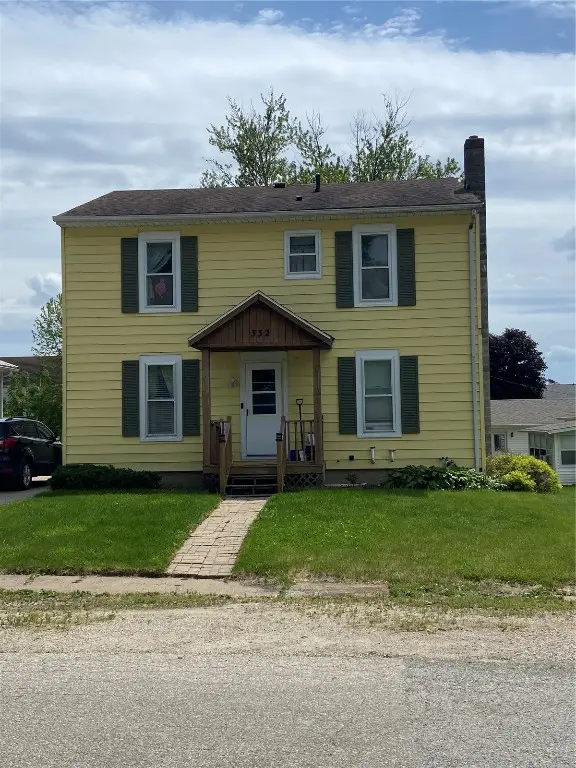 $150,000Active-- beds -- baths1,680 sq. ft.
$150,000Active-- beds -- baths1,680 sq. ft.332 2nd Street, Atkins, IA 52206
MLS# 2503839Listed by: RUHL & RUHL REALTORS $390,000Active2 beds 2 baths1,982 sq. ft.
$390,000Active2 beds 2 baths1,982 sq. ft.622 Prairie Hill Drive, Atkins, IA 52206
MLS# 2504125Listed by: BARNES REAL ESTATE $225,000Active5 beds 2 baths2,303 sq. ft.
$225,000Active5 beds 2 baths2,303 sq. ft.205 2nd Avenue, Atkins, IA 52206
MLS# 2503695Listed by: COLDWELL BANKER HEDGES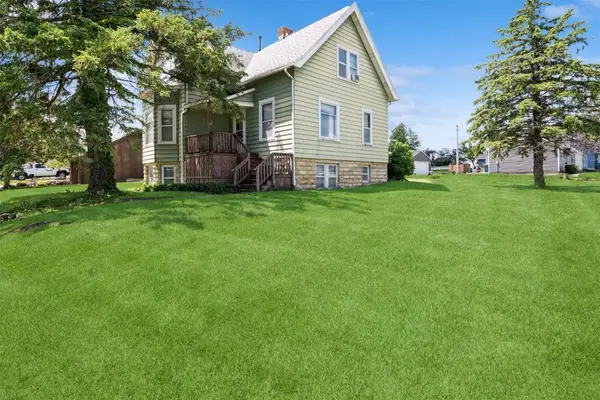 $225,000Active-- beds -- baths2,303 sq. ft.
$225,000Active-- beds -- baths2,303 sq. ft.205 2nd Avenue, Atkins, IA 52206
MLS# 2503696Listed by: COLDWELL BANKER HEDGES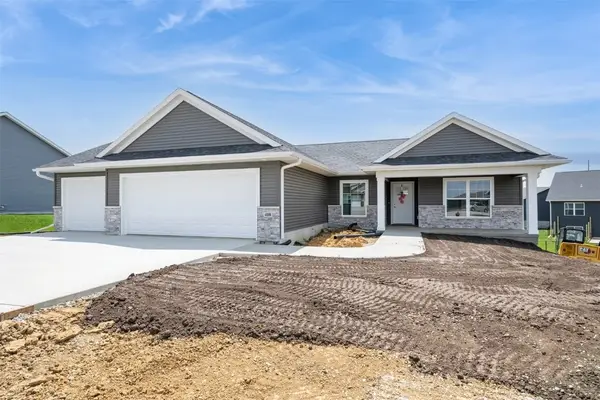 $422,500Pending3 beds 2 baths1,525 sq. ft.
$422,500Pending3 beds 2 baths1,525 sq. ft.408 Prairie Hill Court, Atkins, IA 52206
MLS# 2503273Listed by: COLDWELL BANKER HEDGES
