100 Thompson Drive Se #212, Cedar Rapids, IA 52403
Local realty services provided by:Graf Real Estate ERA Powered
Listed by: cindy guckenberger
Office: key realty
MLS#:2506867
Source:IA_CRAAR
Price summary
- Price:$179,900
- Price per sq. ft.:$76.04
About this home
Step into this immaculately maintained, oversized 3-bedroom ranch-style condo at Regency South that exudes warmth and comfort at every turn. The moment you enter, your feet sink into the sumptuous plush carpeting that spans the generous living spaces—beautifully maintained and elevating the sense of luxury throughout. If you’re having trouble downsizing, this is the condo for you—offering all the space you need, thoughtfully designed for comfort and functionality. Entertain and relax easily in the expansive living room, designed for both cozy evenings and gatherings with friends and family. Separate Living Room and Den off of the separate decks invite you to step outside—one ideal for morning coffee, the other perfect for unwinding at sunset. These private outdoor retreats extend your living space and blend seamlessly with the tranquil surroundings. Custom built-in cabinetry and shelving throughout offer both elegance and practicality, providing effortless organization and display space for your personal treasures. A stylish jetted tub invites indulgent soak sessions after long days and an optional tiled walk-in shower in the secondary bathroom. Enjoy the convenience of two underground parking stalls positioned close to the secured basement entrance—providing easy access, enhanced security, and year-round protection from the weather. Additional secure storage ensures your seasonal gear and extras stay neatly tucked away yet readily available. Located in a 55+ condominium community featuring amenities like an elevator, in-unit laundry, lawn care, and snow removal, this property aligns with desirable high standards. The community is well maintained with meticulous landscaping and brick construction—a nostalgic yet timeless architectural feel. Bid for Wall Paper encapsulation and Counter Top Renovation available (not included in condo price).
Contact an agent
Home facts
- Year built:1973
- Listing ID #:2506867
- Added:189 day(s) ago
- Updated:February 13, 2026 at 07:47 PM
Rooms and interior
- Bedrooms:3
- Total bathrooms:2
- Full bathrooms:2
- Living area:2,366 sq. ft.
Heating and cooling
- Heating:Gas
Structure and exterior
- Year built:1973
- Building area:2,366 sq. ft.
- Lot area:2.58 Acres
Schools
- High school:Washington
- Middle school:Franklin
- Elementary school:Trailside
Utilities
- Water:Public
Finances and disclosures
- Price:$179,900
- Price per sq. ft.:$76.04
- Tax amount:$3,578
New listings near 100 Thompson Drive Se #212
- New
 $224,900Active3 beds 2 baths2,126 sq. ft.
$224,900Active3 beds 2 baths2,126 sq. ft.2317 Newport Sw, Cedar Rapids, IA 52404
MLS# 2601073Listed by: BLACK HORSE REAL ESTATE COMPANY - New
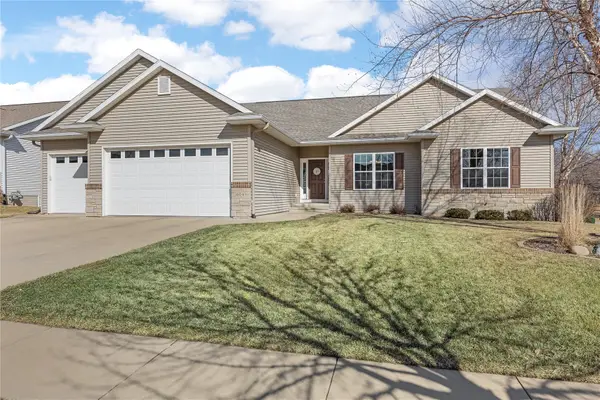 $469,990Active5 beds 3 baths2,840 sq. ft.
$469,990Active5 beds 3 baths2,840 sq. ft.804 Palmyra Drive Ne, Cedar Rapids, IA 52402
MLS# 2600955Listed by: SKOGMAN REALTY - New
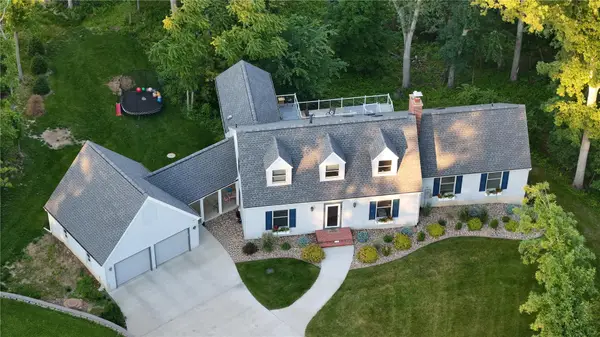 $529,000Active4 beds 3 baths3,734 sq. ft.
$529,000Active4 beds 3 baths3,734 sq. ft.394 East Post Rd Se, Cedar Rapids, IA 52403
MLS# 2601023Listed by: REALTY87 - New
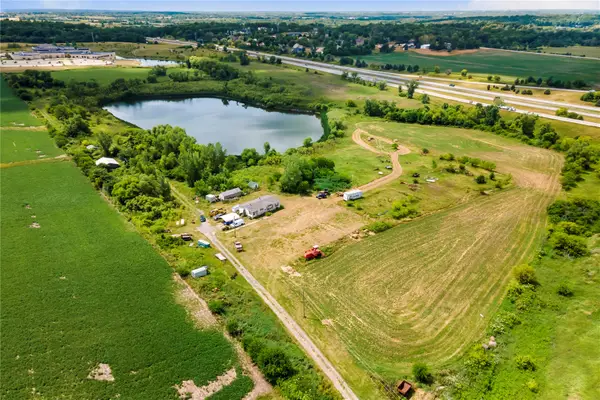 $5,900,000Active-- beds -- baths
$5,900,000Active-- beds -- baths3416 County Home Road, Cedar Rapids, IA 52411
MLS# 2601066Listed by: SKOGMAN REALTY - Open Sun, 12 to 1:30pmNew
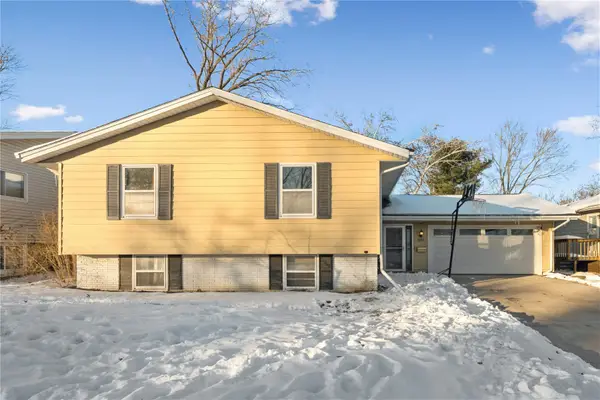 $233,000Active4 beds 3 baths1,796 sq. ft.
$233,000Active4 beds 3 baths1,796 sq. ft.2602 Towne House Drive Ne, Cedar Rapids, IA 52402
MLS# 2601053Listed by: REALTY87 - New
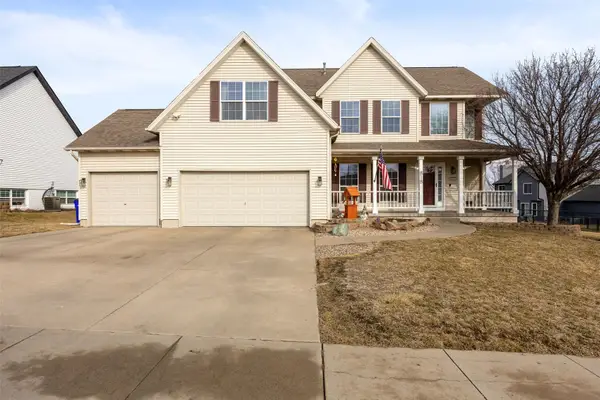 $370,000Active4 beds 4 baths2,566 sq. ft.
$370,000Active4 beds 4 baths2,566 sq. ft.818 High Point Drive Sw, Cedar Rapids, IA 52404
MLS# 2601069Listed by: PINNACLE REALTY LLC - New
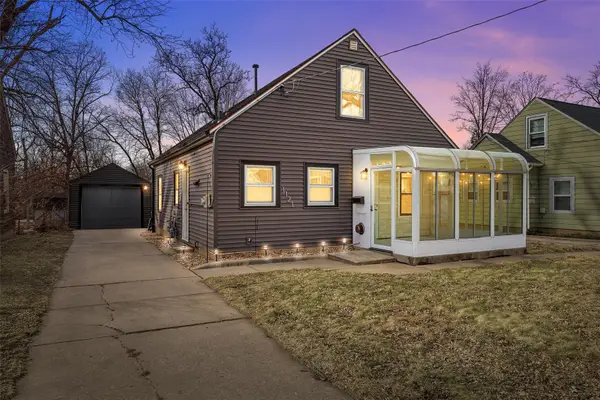 $175,000Active3 beds 1 baths828 sq. ft.
$175,000Active3 beds 1 baths828 sq. ft.1121 23rd St Se, Cedar Rapids, IA 52403
MLS# 2600956Listed by: SKOGMAN REALTY - New
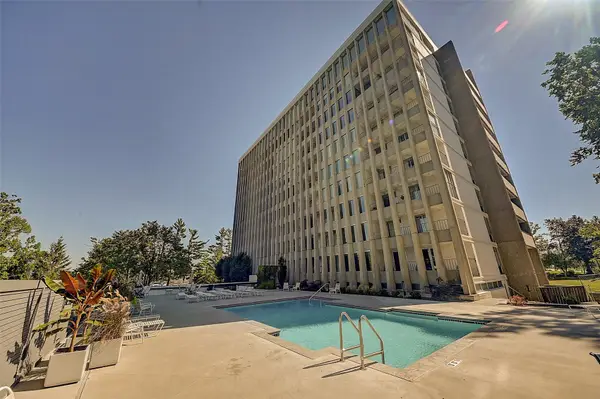 $134,000Active2 beds 2 baths1,263 sq. ft.
$134,000Active2 beds 2 baths1,263 sq. ft.2222 1st Avenue Ne #507, Cedar Rapids, IA 52402
MLS# 2601046Listed by: RUHL & RUHL REALTORS - New
 $220,000Active4 beds 3 baths2,405 sq. ft.
$220,000Active4 beds 3 baths2,405 sq. ft.521 29th Street Ne, Cedar Rapids, IA 52402
MLS# 2601051Listed by: PINNACLE REALTY LLC - Open Sun, 12 to 1:30pmNew
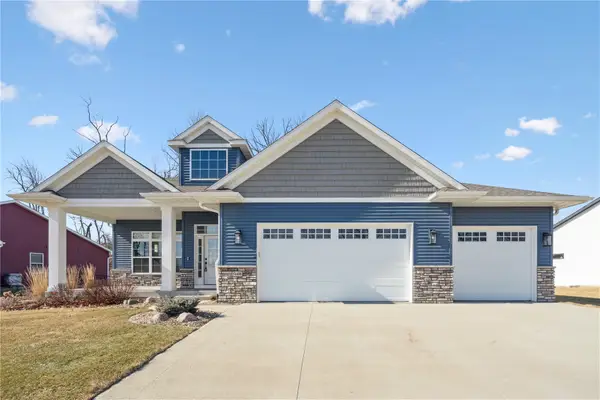 $629,900Active5 beds 3 baths3,146 sq. ft.
$629,900Active5 beds 3 baths3,146 sq. ft.5608 Seminole Valley Trl Ne, Cedar Rapids, IA 52411
MLS# 2601005Listed by: REALTY87

