1055 74th Street Ne, Cedar Rapids, IA 52402
Local realty services provided by:Graf Real Estate ERA Powered
Listed by: heather morris
Office: skogman realty
MLS#:2508826
Source:IA_CRAAR
Price summary
- Price:$265,000
- Price per sq. ft.:$108.16
- Monthly HOA dues:$220
About this home
Beautiful corner end unit ranch condominium offering convenient zero entrance front door access and abundant natural light through large windows. The open layout features vaulted ceilings and a spacious great room highlighted by a cozy gas fireplace and built in shelving. The main level offers 1,460 sq ft with two bedrooms plus an office with vinyl slider, a generous primary suite, walk-in closet, and bathroom ensuite with walk in shower. The kitchen includes a pantry closet and connects easily to the laundry room and open railing to the lower level. The finished lower level adds 990 sq ft with a third bedroom, bonus/flex room, recreation room, and a full bath stubbed in for future completion. Enjoy outdoor relaxation on the 10’ x 14’ concrete patio with a vinyl privacy fence. Located within the award winning Linn-Mar School District—Westfield, Hazel Point, Oak Ridge, and Linn-Mar High. Additional features in include 36" doorways, 22'6" x 20' attached garage, washer/dryer included. A thoughtful design offering comfort, functionality, and low-maintenance living!
Contact an agent
Home facts
- Year built:2001
- Listing ID #:2508826
- Added:113 day(s) ago
- Updated:February 11, 2026 at 04:18 PM
Rooms and interior
- Bedrooms:3
- Total bathrooms:2
- Full bathrooms:2
- Living area:2,450 sq. ft.
Heating and cooling
- Heating:Gas
Structure and exterior
- Year built:2001
- Building area:2,450 sq. ft.
Schools
- High school:Linn Mar
- Middle school:Oak Ridge
- Elementary school:Westfield
Utilities
- Water:Public
Finances and disclosures
- Price:$265,000
- Price per sq. ft.:$108.16
- Tax amount:$4,169
New listings near 1055 74th Street Ne
- New
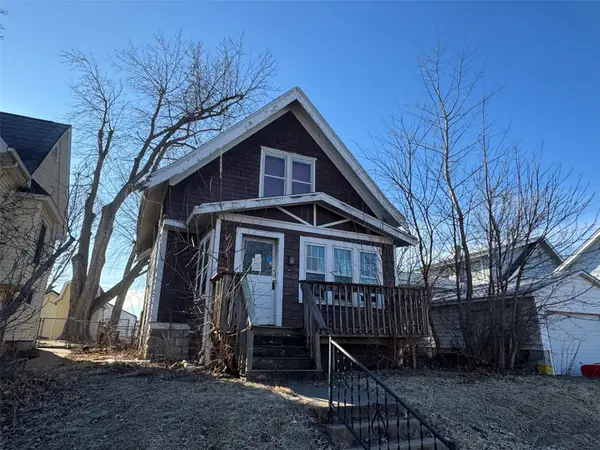 $29,950Active2 beds 1 baths972 sq. ft.
$29,950Active2 beds 1 baths972 sq. ft.1221 A Avenue, Cedar Rapids, IA 52405
MLS# 2601021Listed by: RE/MAX CONCEPTS - New
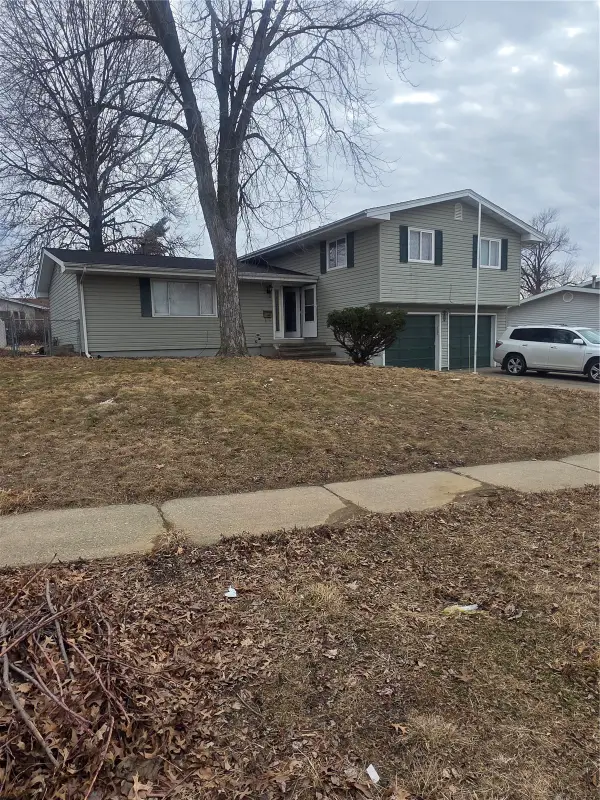 $214,500Active5 beds 3 baths1,712 sq. ft.
$214,500Active5 beds 3 baths1,712 sq. ft.5109 Spencer Drive Sw, Cedar Rapids, IA 52404
MLS# 2601022Listed by: PINNACLE REALTY LLC - Open Sun, 12 to 1:30pmNew
 $205,000Active2 beds 2 baths1,575 sq. ft.
$205,000Active2 beds 2 baths1,575 sq. ft.1718 Applewood Place Ne, Cedar Rapids, IA 52402
MLS# 2600966Listed by: REALTY87 - New
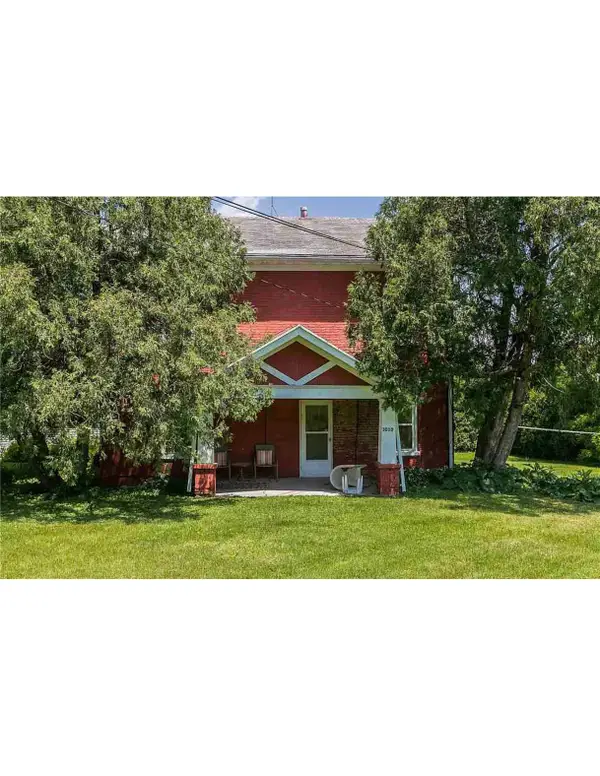 $199,000Active-- beds -- baths1,440 sq. ft.
$199,000Active-- beds -- baths1,440 sq. ft.3010 Johnson Avenue Nw, Cedar Rapids, IA 52405
MLS# 2601016Listed by: HEARTLAND INVESTMENT REAL ESTATE, LLC - New
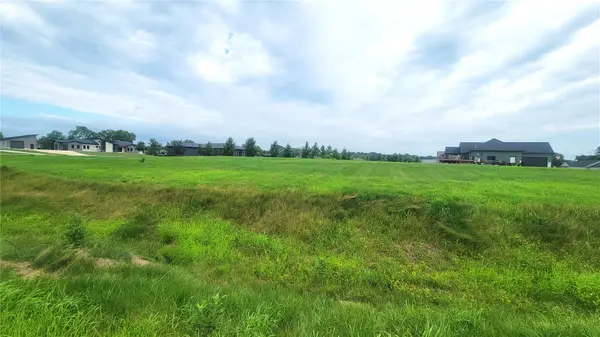 $75,000Active-- beds -- baths
$75,000Active-- beds -- bathsLot 23 Feather Ridge Pass, Cedar Rapids, IA 52411
MLS# 2601012Listed by: REALTY87 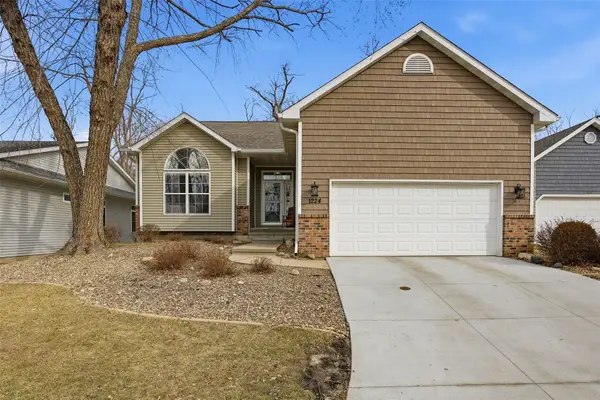 $265,000Pending3 beds 3 baths2,215 sq. ft.
$265,000Pending3 beds 3 baths2,215 sq. ft.1224 Forest Glen Court Se, Cedar Rapids, IA 52403
MLS# 2600970Listed by: SKOGMAN REALTY- Open Sun, 12 to 1:30pmNew
 $149,900Active2 beds 1 baths1,047 sq. ft.
$149,900Active2 beds 1 baths1,047 sq. ft.1516 8th Avenue Se, Cedar Rapids, IA 52403
MLS# 2600999Listed by: PINNACLE REALTY LLC - New
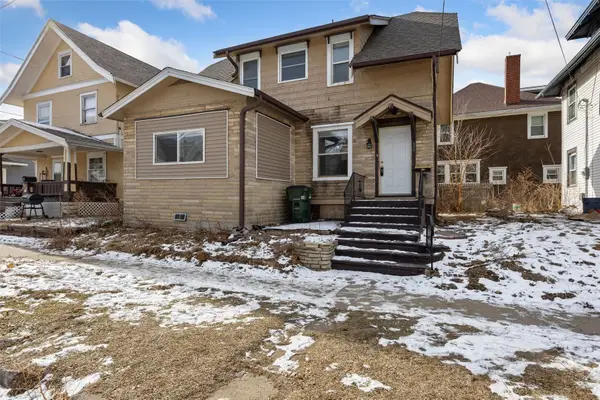 $140,000Active3 beds 1 baths1,540 sq. ft.
$140,000Active3 beds 1 baths1,540 sq. ft.509 14th Street Se, Cedar Rapids, IA 52403
MLS# 2600997Listed by: SKOGMAN REALTY - New
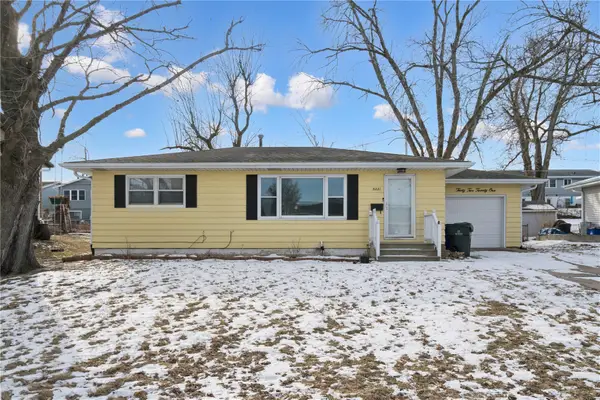 $215,000Active3 beds 2 baths1,653 sq. ft.
$215,000Active3 beds 2 baths1,653 sq. ft.3221 Sue Lane Nw, Cedar Rapids, IA 52405
MLS# 2600994Listed by: REALTY87 - New
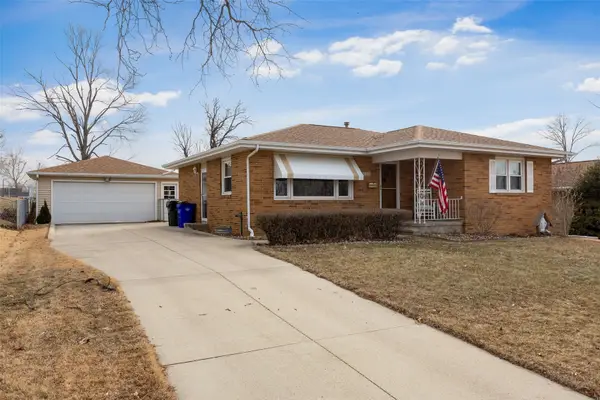 $219,000Active3 beds 2 baths2,042 sq. ft.
$219,000Active3 beds 2 baths2,042 sq. ft.2461 Teresa Dr Sw, Cedar Rapids, IA 52404
MLS# 2600995Listed by: SKOGMAN REALTY

