1135 Crestview Dr. Se, Cedar Rapids, IA 52403
Local realty services provided by:Graf Real Estate ERA Powered
1135 Crestview Dr. Se,Cedar Rapids, IA 52403
$215,000
- 3 Beds
- 2 Baths
- - sq. ft.
- Single family
- Sold
Listed by: rachel fischer
Office: realty87
MLS#:2509333
Source:IA_CRAAR
Sorry, we are unable to map this address
Price summary
- Price:$215,000
About this home
Move-in ready! Amazing home at this price point! Sharp well-maintained home has new siding, oversized 2-car heated garage, and a private outdoor area with aggregate patio, deck and fenced in yard! Inside is a beautiful, updated kitchen with quartz countertops, quality cabinetry, stainless steel appliances including a dishwasher and a new refrigerator, hidden pull out trash bin to the left of the sink, tile flooring, and an extended dining area! Newer windows throughout main level! Morning sunlight floods the living room, with roomy entryway, bench area and coat closet. Two bedrooms on main level with full bath with tub/shower combination, and new vanity and faucets! Large non-conforming 3rd bedroom in lower level provides space for another bedroom, office or exercise area! Finished basement area is warm and inviting to watch your favorite movie or sports team, along with a built-in bar equipped with a beverage refrigerator that stays! Approx age: House roof 2018, Garage roof 2020, Furnace 2016, A/C 2020, Siding 2023. Hurry to claim this amazing home as yours!
Contact an agent
Home facts
- Year built:1955
- Listing ID #:2509333
- Added:51 day(s) ago
- Updated:January 05, 2026 at 12:41 AM
Rooms and interior
- Bedrooms:3
- Total bathrooms:2
- Full bathrooms:1
- Half bathrooms:1
Heating and cooling
- Heating:Gas
Structure and exterior
- Year built:1955
Schools
- High school:Washington
- Middle school:McKinley
- Elementary school:Grant Wood
Utilities
- Water:Public
Finances and disclosures
- Price:$215,000
- Tax amount:$3,126
New listings near 1135 Crestview Dr. Se
- New
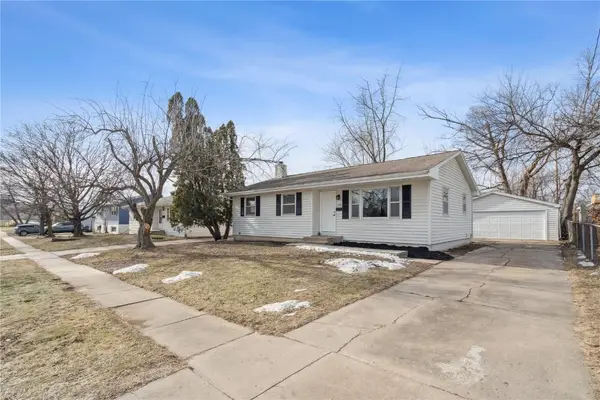 $224,900Active3 beds 2 baths1,882 sq. ft.
$224,900Active3 beds 2 baths1,882 sq. ft.218 31st Street Sw, Cedar Rapids, IA 52404
MLS# 2600025Listed by: REALTY87 - New
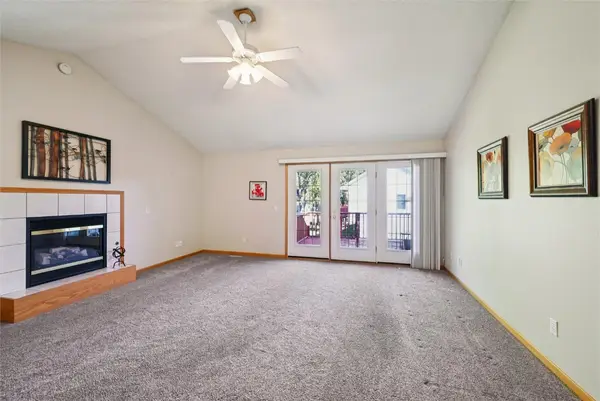 $208,000Active3 beds 2 baths1,583 sq. ft.
$208,000Active3 beds 2 baths1,583 sq. ft.1008 Doubletree Court Ne, Cedar Rapids, IA 52402
MLS# 2510013Listed by: RUHL & RUHL REALTORS - New
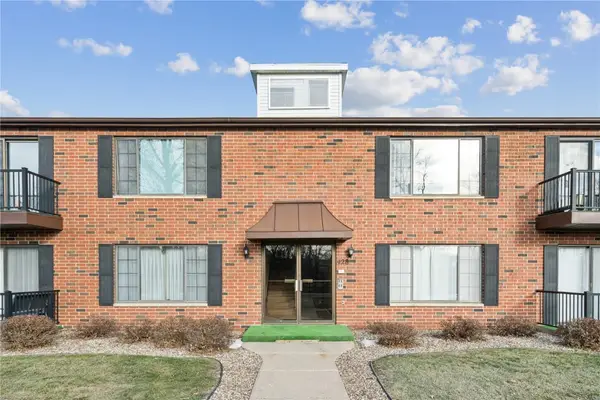 $124,900Active2 beds 2 baths1,343 sq. ft.
$124,900Active2 beds 2 baths1,343 sq. ft.428 29th St Dr Se #16, Cedar Rapids, IA 53403
MLS# 2600034Listed by: REALTY87 - New
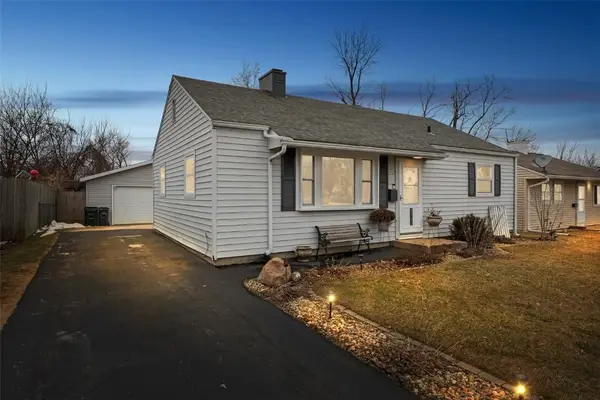 $179,900Active3 beds 1 baths865 sq. ft.
$179,900Active3 beds 1 baths865 sq. ft.3752 F Avenue Ne, Cedar Rapids, IA 52402
MLS# 2600033Listed by: SKOGMAN REALTY - New
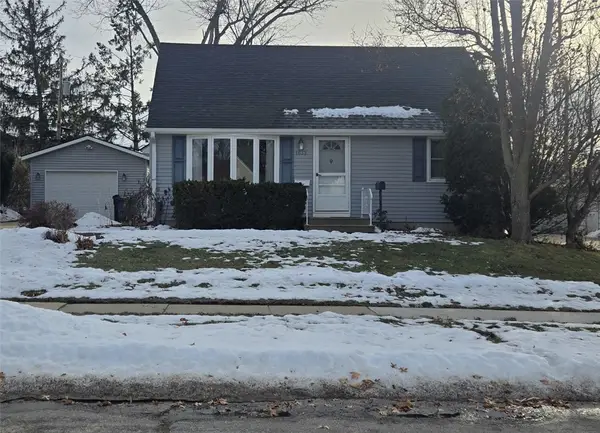 $189,000Active3 beds 2 baths2,180 sq. ft.
$189,000Active3 beds 2 baths2,180 sq. ft.1639 Miami Drive Ne, Cedar Rapids, IA 52402
MLS# 2600032Listed by: LISTWITHFREEDOM.COM - New
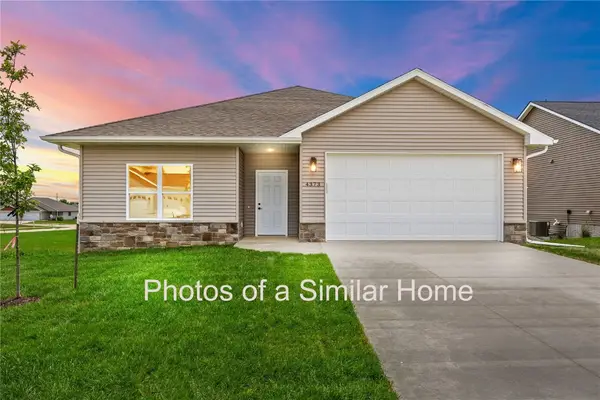 $380,000Active5 beds 3 baths2,373 sq. ft.
$380,000Active5 beds 3 baths2,373 sq. ft.1505 38th Street Se, Cedar Rapids, IA 52403
MLS# 2600007Listed by: PRK WILLIAMS REALTY - New
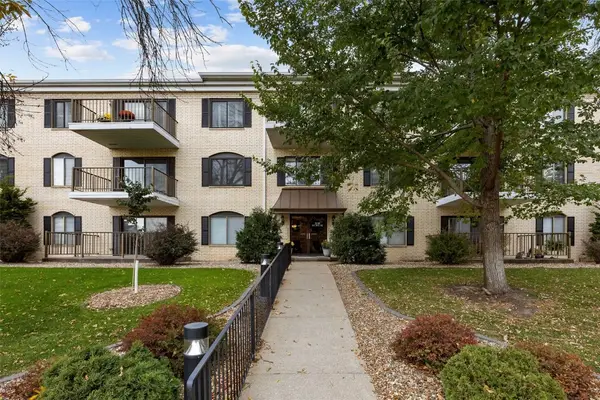 $147,500Active2 beds 2 baths1,248 sq. ft.
$147,500Active2 beds 2 baths1,248 sq. ft.2135 1st Avenue Se #121, Cedar Rapids, IA 52403
MLS# 2600011Listed by: SKOGMAN REALTY - New
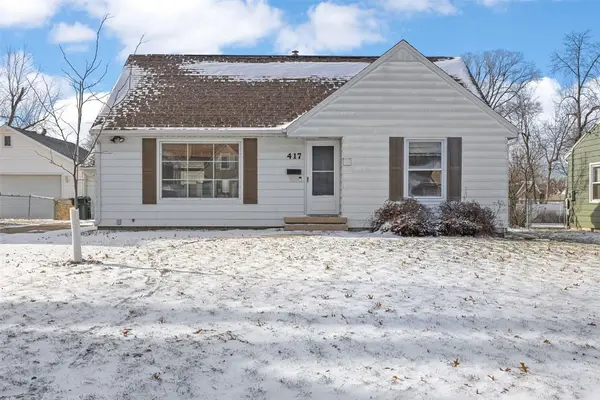 $225,000Active3 beds 2 baths1,724 sq. ft.
$225,000Active3 beds 2 baths1,724 sq. ft.417 31st Street Se, Cedar Rapids, IA 52403
MLS# 2600018Listed by: RE/MAX CONCEPTS - New
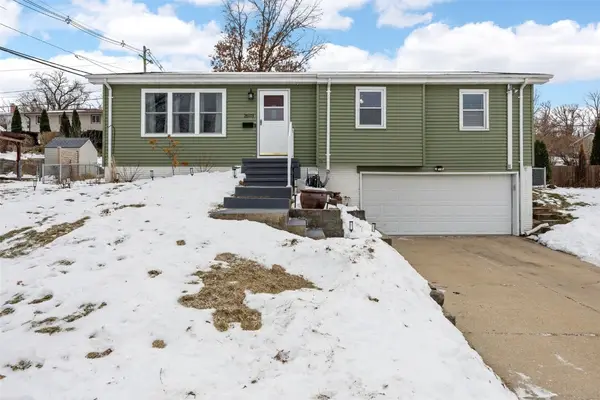 $220,000Active3 beds 2 baths1,303 sq. ft.
$220,000Active3 beds 2 baths1,303 sq. ft.2603 Falcon Drive Ne, Cedar Rapids, IA 52403
MLS# 2509941Listed by: SKOGMAN REALTY - New
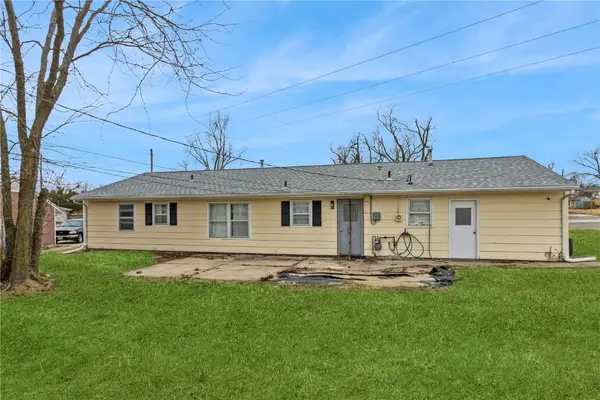 $195,000Active3 beds 2 baths1,168 sq. ft.
$195,000Active3 beds 2 baths1,168 sq. ft.281 Jacolyn Drive Nw, Cedar Rapids, IA 52404
MLS# 2600005Listed by: PINNACLE REALTY LLC
