1241 74th Street Ne Ne, Cedar Rapids, IA 52402
Local realty services provided by:Graf Real Estate ERA Powered
Listed by: matt ford
Office: skogman realty
MLS#:2509443
Source:IA_CRAAR
Price summary
- Price:$242,000
- Price per sq. ft.:$95.35
- Monthly HOA dues:$220
About this home
Discover comfort, convenience, and exceptional space in this 3-bedroom, 3-bathroom condo. Designed with an inviting open-concept layout, the main floor features a bright and spacious kitchen with abundant counter space, extensive cabinetry, and a desirable double-door pantry—perfect for anyone who loves to cook or entertain. A dedicated main-floor laundry room adds everyday ease, while the cozy living room is highlighted by a charming gas fireplace.
Both main-floor bedrooms offer easy access to a private patio, ideal for morning coffee or evening relaxation.
The finished lower level expands your living options with a fantastic wet bar, a large TV area, and plenty of room for a pool table or game space. The third bedroom includes an oversized closet, and there’s also a generous storage room to keep everything organized.
An attached 2-stall garage provides added convenience, and the location can’t be beat—just minutes from restaurants, schools, shopping, and I-380. Immediate possession is available, making this home move-in ready and waiting for you.
Don’t miss the chance to make this spacious, well-appointed condo yours!
Contact an agent
Home facts
- Year built:1999
- Listing ID #:2509443
- Added:42 day(s) ago
- Updated:January 02, 2026 at 04:38 PM
Rooms and interior
- Bedrooms:3
- Total bathrooms:3
- Full bathrooms:3
- Living area:2,538 sq. ft.
Heating and cooling
- Heating:Gas
Structure and exterior
- Year built:1999
- Building area:2,538 sq. ft.
Schools
- High school:Linn Mar
- Middle school:Oak Ridge
- Elementary school:Westfield
Utilities
- Water:Public
Finances and disclosures
- Price:$242,000
- Price per sq. ft.:$95.35
- Tax amount:$4,146
New listings near 1241 74th Street Ne Ne
- New
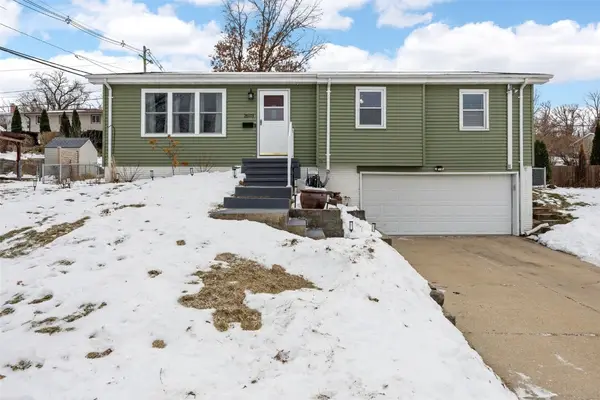 $220,000Active3 beds 2 baths1,303 sq. ft.
$220,000Active3 beds 2 baths1,303 sq. ft.2603 Falcon Drive Ne, Cedar Rapids, IA 52403
MLS# 2509941Listed by: SKOGMAN REALTY - New
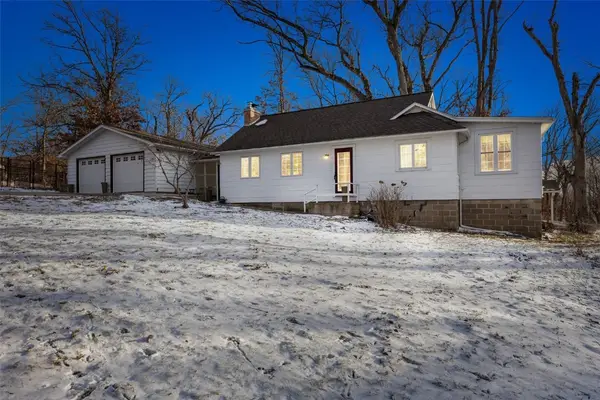 $219,000Active3 beds 1 baths1,120 sq. ft.
$219,000Active3 beds 1 baths1,120 sq. ft.601 Carroll Dr Se, Cedar Rapids, IA 52403
MLS# 2510014Listed by: SKOGMAN REALTY - New
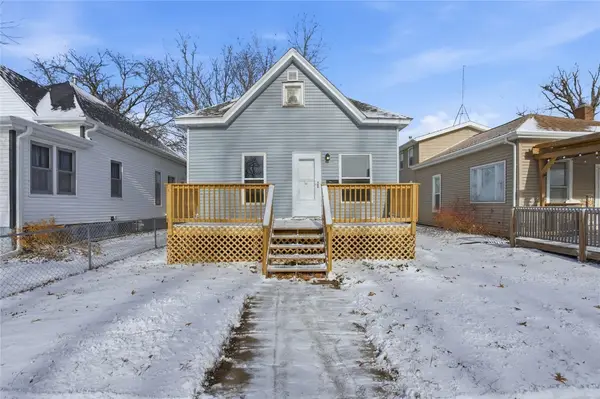 $129,900Active2 beds 1 baths840 sq. ft.
$129,900Active2 beds 1 baths840 sq. ft.1128 B Avenue Nw, Cedar Rapids, IA 52405
MLS# 2510004Listed by: PINNACLE REALTY LLC - New
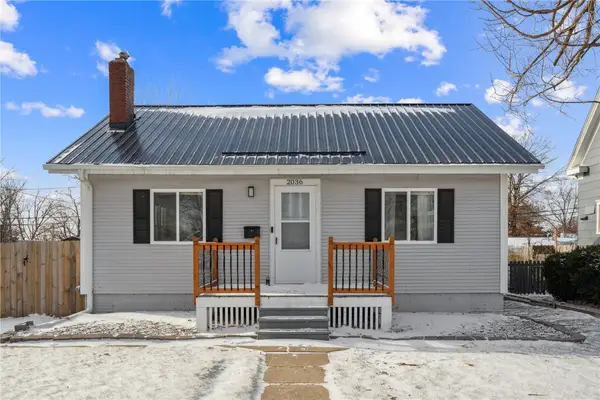 $170,000Active2 beds 1 baths972 sq. ft.
$170,000Active2 beds 1 baths972 sq. ft.2036 Linn Boulevard Se, Cedar Rapids, IA 52403
MLS# 2509999Listed by: REALTY87 - New
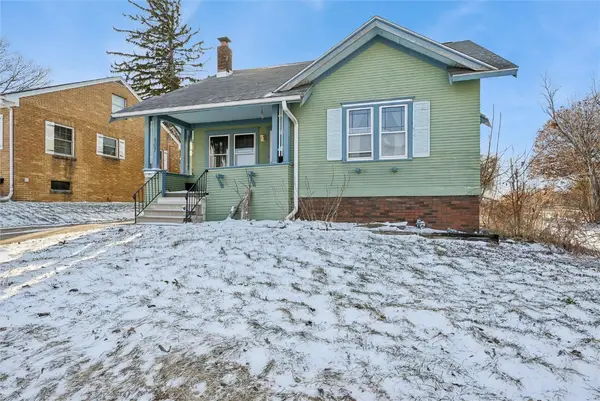 $147,500Active3 beds 2 baths1,658 sq. ft.
$147,500Active3 beds 2 baths1,658 sq. ft.507 19th Street Ne, Cedar Rapids, IA 52402
MLS# 2510001Listed by: IOWA REALTY - New
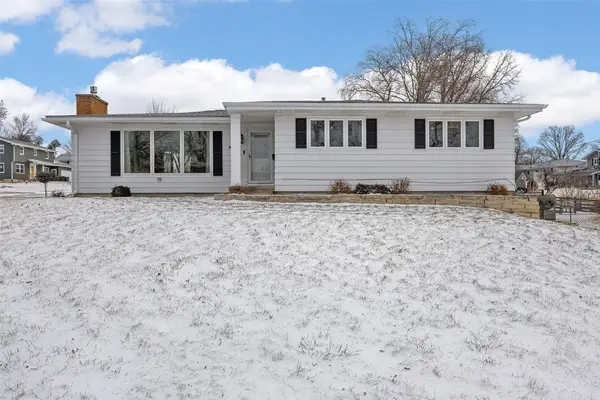 $334,900Active4 beds 2 baths2,887 sq. ft.
$334,900Active4 beds 2 baths2,887 sq. ft.314 30th Street Se, Cedar Rapids, IA 52403
MLS# 2509997Listed by: SKOGMAN REALTY - Open Sun, 2 to 3:30pmNew
 $161,000Active2 beds 1 baths900 sq. ft.
$161,000Active2 beds 1 baths900 sq. ft.3237 Dalewood Avenue Se, Cedar Rapids, IA 52403
MLS# 2509993Listed by: PINNACLE REALTY LLC - New
 $146,000Active3 beds 2 baths1,489 sq. ft.
$146,000Active3 beds 2 baths1,489 sq. ft.812 16th Ave Sw, Cedar Rapids, IA 52404
MLS# 2509988Listed by: SKOGMAN REALTY - New
 $295,000Active4 beds 3 baths2,005 sq. ft.
$295,000Active4 beds 3 baths2,005 sq. ft.3425 Sycamore Court Ne, Cedar Rapids, IA 52402
MLS# 2509984Listed by: PINNACLE REALTY LLC - New
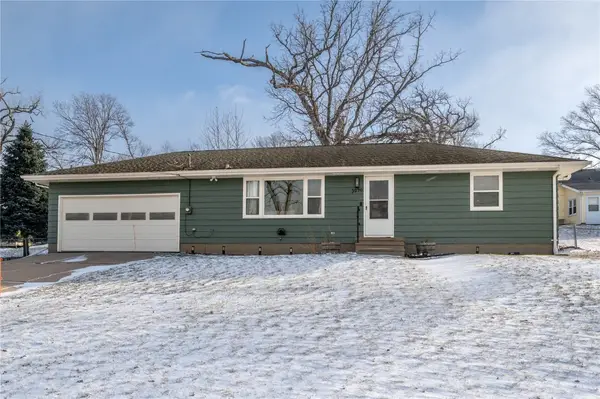 $163,000Active2 beds 1 baths936 sq. ft.
$163,000Active2 beds 1 baths936 sq. ft.3979 Cox Avenue Nw, Cedar Rapids, IA 52405
MLS# 2509985Listed by: PINNACLE REALTY LLC
