130 Thompson Dr Se #210, Cedar Rapids, IA 52403
Local realty services provided by:Graf Real Estate ERA Powered
Listed by: nic gulick, channing smith
Office: keller williams legacy group
MLS#:2600671
Source:IA_CRAAR
Price summary
- Price:$155,000
- Price per sq. ft.:$91.5
- Monthly HOA dues:$504
About this home
Experience carefree living in this spacious 2nd-floor condo located in a well-established 55+ community in Cedar Rapids. With secured entry, elevator access, and a heated underground garage offering two dedicated parking spaces, convenience is built into every detail. The 1,694 sq ft layout features 2 bedrooms, and a 3rd flex room ideal for an office, den, or a 3rd non-conforming guest space, plus 2 full baths. The primary suite includes a walk-in closet and private en suite. Enjoy a formal dining area just off the kitchen, a large living room, and a private balcony perfect for morning coffee. In-unit laundry with stacked washer and dryer adds everyday ease. The HOA covers nearly everything—lawn care, snow removal, hallway and elevator maintenance, garage upkeep, water, trash, internet, and more. Recent exterior updates (roof, shutters, gutters) add peace of mind. No pets, no rentals. Conveniently located just minutes from hospitals, shopping, and dining along First Ave—this is low-maintenance living at its best. *Some photos are virtually staged.
Contact an agent
Home facts
- Year built:1972
- Listing ID #:2600671
- Added:97 day(s) ago
- Updated:February 11, 2026 at 04:18 PM
Rooms and interior
- Bedrooms:3
- Total bathrooms:2
- Full bathrooms:2
- Living area:1,694 sq. ft.
Heating and cooling
- Heating:Gas
Structure and exterior
- Year built:1972
- Building area:1,694 sq. ft.
Schools
- High school:Washington
- Middle school:Franklin
- Elementary school:Trailside
Utilities
- Water:Public
Finances and disclosures
- Price:$155,000
- Price per sq. ft.:$91.5
- Tax amount:$2,248
New listings near 130 Thompson Dr Se #210
- New
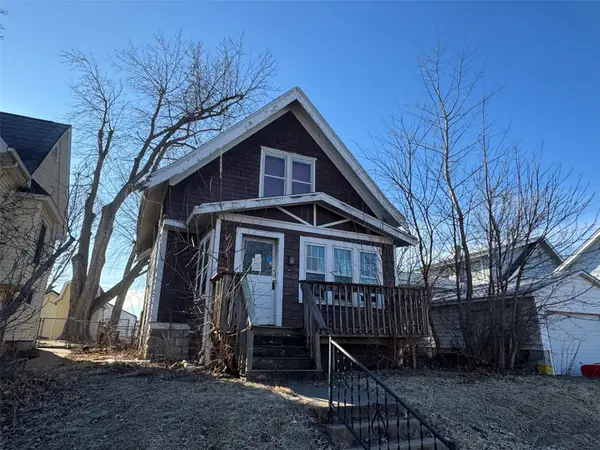 $29,950Active2 beds 1 baths972 sq. ft.
$29,950Active2 beds 1 baths972 sq. ft.1221 A Avenue, Cedar Rapids, IA 52405
MLS# 2601021Listed by: RE/MAX CONCEPTS - New
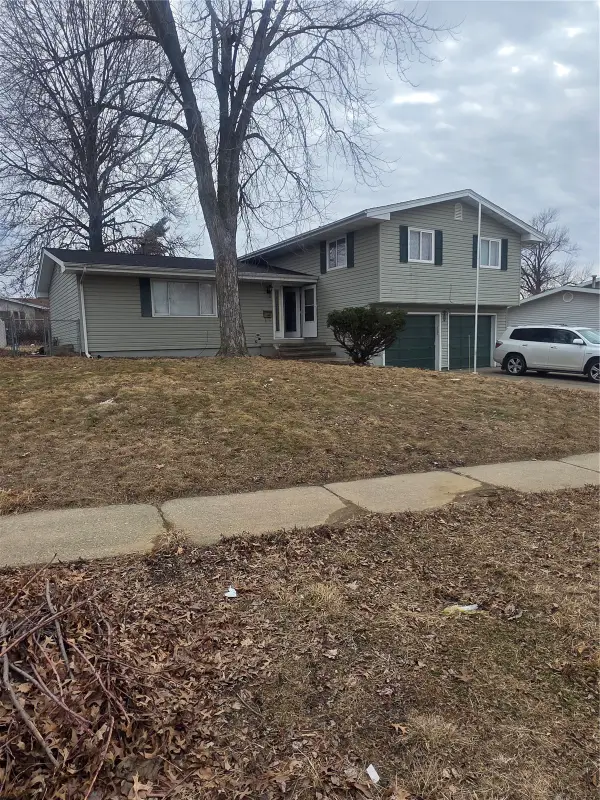 $214,500Active5 beds 3 baths1,712 sq. ft.
$214,500Active5 beds 3 baths1,712 sq. ft.5109 Spencer Drive Sw, Cedar Rapids, IA 52404
MLS# 2601022Listed by: PINNACLE REALTY LLC - Open Sun, 12 to 1:30pmNew
 $205,000Active2 beds 2 baths1,575 sq. ft.
$205,000Active2 beds 2 baths1,575 sq. ft.1718 Applewood Place Ne, Cedar Rapids, IA 52402
MLS# 2600966Listed by: REALTY87 - New
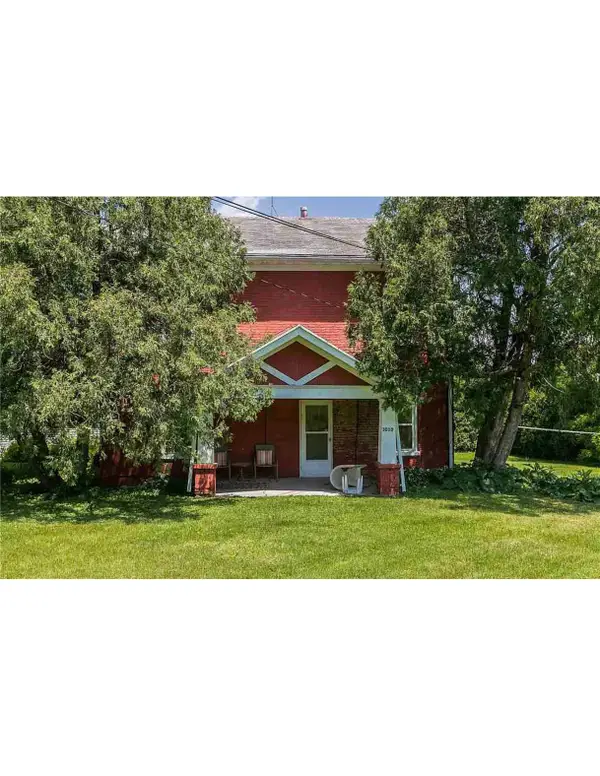 $199,000Active-- beds -- baths1,440 sq. ft.
$199,000Active-- beds -- baths1,440 sq. ft.3010 Johnson Avenue Nw, Cedar Rapids, IA 52405
MLS# 2601016Listed by: HEARTLAND INVESTMENT REAL ESTATE, LLC - New
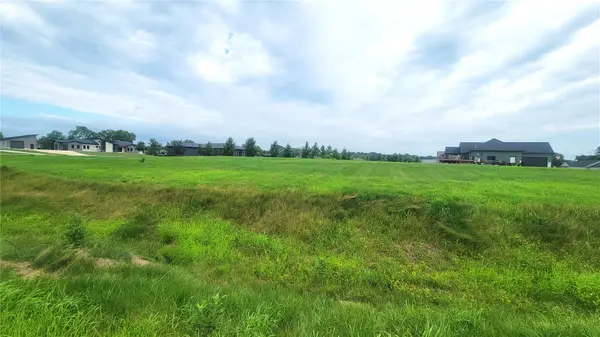 $75,000Active-- beds -- baths
$75,000Active-- beds -- bathsLot 23 Feather Ridge Pass, Cedar Rapids, IA 52411
MLS# 2601012Listed by: REALTY87 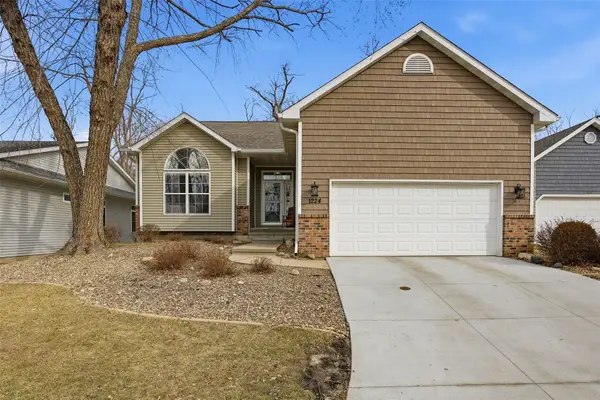 $265,000Pending3 beds 3 baths2,215 sq. ft.
$265,000Pending3 beds 3 baths2,215 sq. ft.1224 Forest Glen Court Se, Cedar Rapids, IA 52403
MLS# 2600970Listed by: SKOGMAN REALTY- Open Sun, 12 to 1:30pmNew
 $149,900Active2 beds 1 baths1,047 sq. ft.
$149,900Active2 beds 1 baths1,047 sq. ft.1516 8th Avenue Se, Cedar Rapids, IA 52403
MLS# 2600999Listed by: PINNACLE REALTY LLC - New
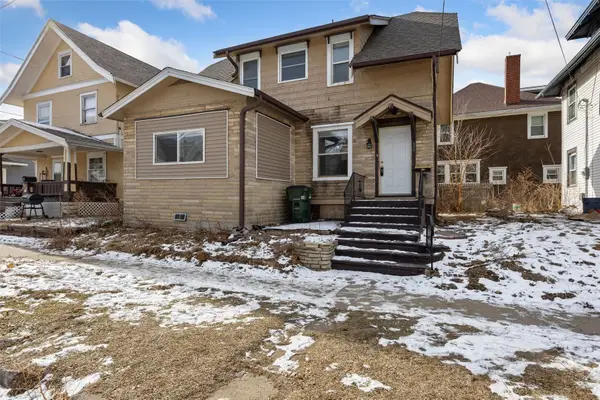 $140,000Active3 beds 1 baths1,540 sq. ft.
$140,000Active3 beds 1 baths1,540 sq. ft.509 14th Street Se, Cedar Rapids, IA 52403
MLS# 2600997Listed by: SKOGMAN REALTY - New
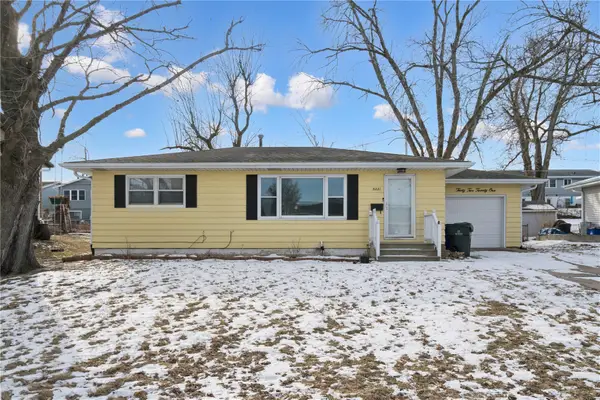 $215,000Active3 beds 2 baths1,653 sq. ft.
$215,000Active3 beds 2 baths1,653 sq. ft.3221 Sue Lane Nw, Cedar Rapids, IA 52405
MLS# 2600994Listed by: REALTY87 - New
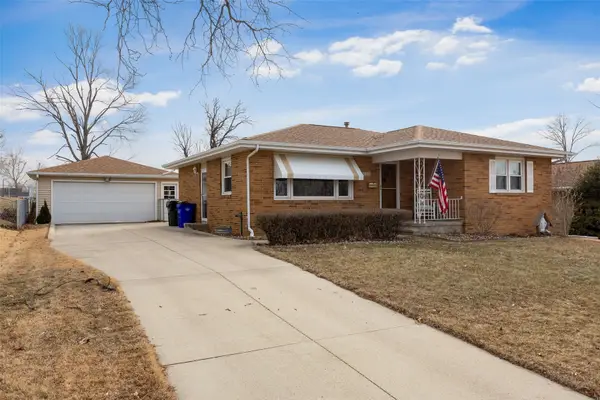 $219,000Active3 beds 2 baths2,042 sq. ft.
$219,000Active3 beds 2 baths2,042 sq. ft.2461 Teresa Dr Sw, Cedar Rapids, IA 52404
MLS# 2600995Listed by: SKOGMAN REALTY

