130 Thompson Dr Se #320, Cedar Rapids, IA 52403
Local realty services provided by:Graf Real Estate ERA Powered
Listed by: debra callahan
Office: re/max concepts
MLS#:2508374
Source:IA_CRAAR
Price summary
- Price:$100,000
- Price per sq. ft.:$102.04
- Monthly HOA dues:$320
About this home
Nicely updated 1 bedroom, 1 bath condo in Cedar Rapids’ 55+ community, Regency North! This third-floor unit features a spacious living room with recently-cleaned carpet, sliding doors to the sunny balcony, and a daily dining area with a pass-through window to the kitchen. Tastefully painted kitchen cabinets, new kitchen flooring, easy-care countertops & backsplash, updated lighting, and white appliances included. Large bedroom includes a double closet with bifold doors and new ceiling fan/light with remote for convenience. Full updated bath across the hall with a new flooring, tub/shower combo, updated fixtures, and a laundry closet with washer and dryer included. Security is paramount at Regency North, with a secure lobby, heated underground parking (spot #1 included with this unit), secure storage area outside each unit, and elevators to every level. Enjoy a sense of community with gathering areas, a lending library, and optional social events. HOA fees include cable TV, wifi, sewer, water, garbage, recycling, snow removal, and lawn care. Conveniently located off First Avenue with easy access to shopping, medical centers, restaurants, services, and more. Move-in ready!
Contact an agent
Home facts
- Year built:1972
- Listing ID #:2508374
- Added:75 day(s) ago
- Updated:December 18, 2025 at 04:35 PM
Rooms and interior
- Bedrooms:1
- Total bathrooms:1
- Full bathrooms:1
- Living area:980 sq. ft.
Heating and cooling
- Heating:Gas
Structure and exterior
- Year built:1972
- Building area:980 sq. ft.
Schools
- High school:Washington
- Middle school:Franklin
- Elementary school:Trailside
Utilities
- Water:Public
Finances and disclosures
- Price:$100,000
- Price per sq. ft.:$102.04
- Tax amount:$1,822
New listings near 130 Thompson Dr Se #320
- New
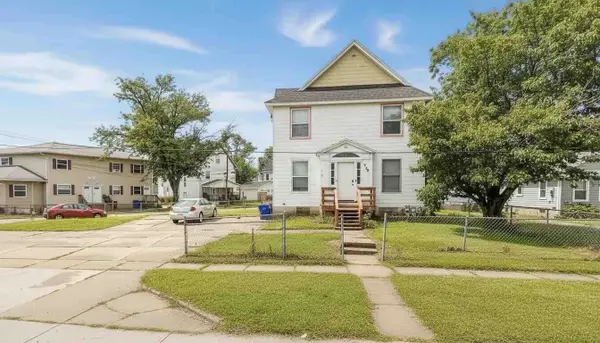 $179,900Active7 beds 4 baths1,980 sq. ft.
$179,900Active7 beds 4 baths1,980 sq. ft.1269 4th Avenue Se, Cedar Rapids, IA 52403
MLS# 2509891Listed by: HEARTLAND INVESTMENT REAL ESTATE, LLC - New
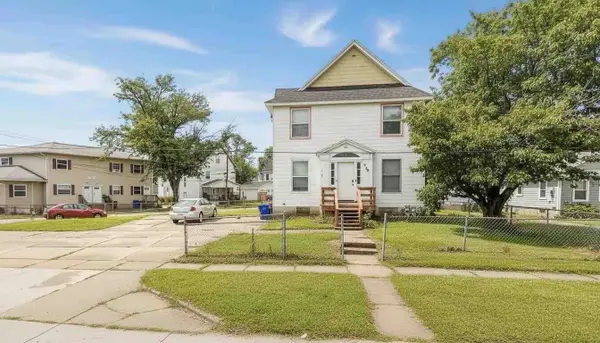 $179,900Active-- beds -- baths1,980 sq. ft.
$179,900Active-- beds -- baths1,980 sq. ft.1269 4th Avenue Se, Cedar Rapids, IA 52403
MLS# 2509892Listed by: HEARTLAND INVESTMENT REAL ESTATE, LLC - New
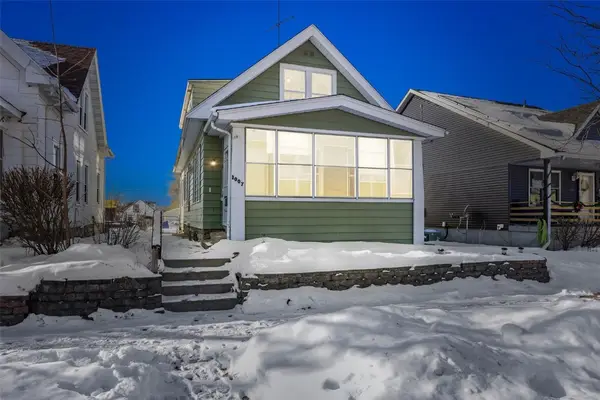 $129,950Active4 beds 1 baths1,302 sq. ft.
$129,950Active4 beds 1 baths1,302 sq. ft.1007 10th Street Se, Cedar Rapids, IA 52401
MLS# 2509887Listed by: RE/MAX CONCEPTS - New
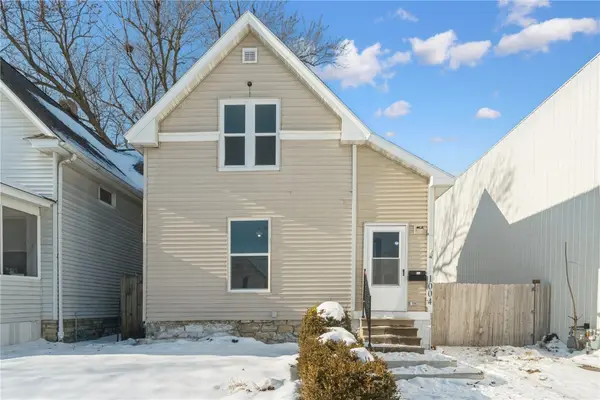 $175,000Active2 beds 2 baths1,127 sq. ft.
$175,000Active2 beds 2 baths1,127 sq. ft.1004 10th Street Sw, Cedar Rapids, IA 52404
MLS# 2509801Listed by: REALTY87 - New
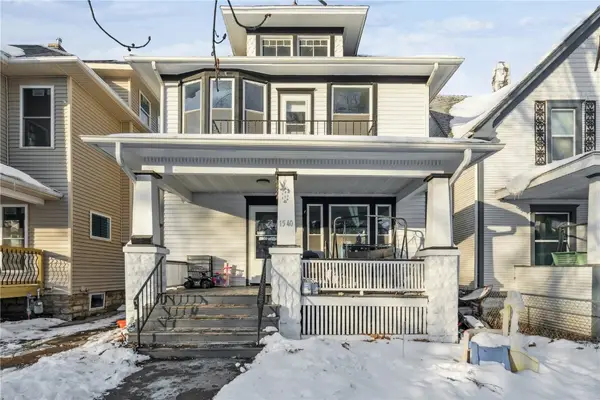 $164,900Active3 beds 2 baths1,750 sq. ft.
$164,900Active3 beds 2 baths1,750 sq. ft.1540 Washington Avenue Se, Cedar Rapids, IA 52403
MLS# 2509882Listed by: TWENTY40 REAL ESTATE + DEVELOPMENT - Open Sat, 2 to 4pmNew
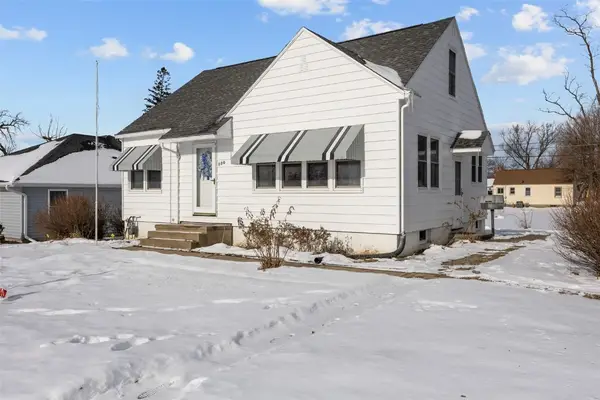 $148,600Active3 beds 1 baths1,030 sq. ft.
$148,600Active3 beds 1 baths1,030 sq. ft.800 35th Street Ne, Cedar Rapids, IA 52402
MLS# 2509722Listed by: SKOGMAN REALTY - New
 $209,900Active3 beds 2 baths1,380 sq. ft.
$209,900Active3 beds 2 baths1,380 sq. ft.2908 Schultz Drive Nw, Cedar Rapids, IA 52405
MLS# 2509877Listed by: PINNACLE REALTY LLC 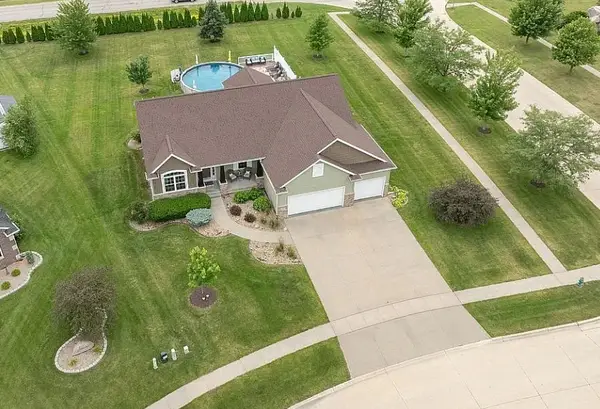 $499,000Pending4 beds 3 baths3,117 sq. ft.
$499,000Pending4 beds 3 baths3,117 sq. ft.6702 Country Ridge Nw, Cedar Rapids, IA 52405
MLS# 2507326Listed by: LISTWITHFREEDOM.COM- New
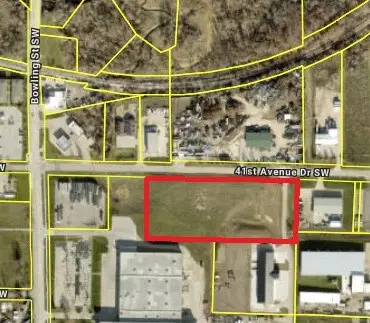 $196,020Active-- beds -- baths
$196,020Active-- beds -- baths41st Ave Dr Sw #1 Ac, Cedar Rapids, IA 52404
MLS# 2509870Listed by: GLD COMMERCIAL - New
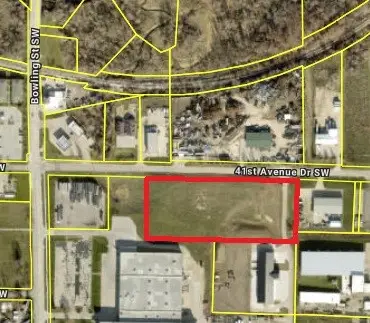 $416,542Active-- beds -- baths
$416,542Active-- beds -- baths41st Ave Dr Sw #2.25 Ac, Cedar Rapids, IA 52404
MLS# 2509871Listed by: GLD COMMERCIAL
