1332 Stratton Drive Ne, Cedar Rapids, IA 52402
Local realty services provided by:Graf Real Estate ERA Powered
Listed by: chad gloede, noah gloede
Office: re/max concepts
MLS#:2509393
Source:IA_CRAAR
Price summary
- Price:$384,900
- Price per sq. ft.:$172.14
About this home
Sharp ranch in a popular NE location, meticulously maintained and tastefully updated throughout. The open concept floor plan features hardwood floors, stainless steel appliances, and quartz countertops that elevate the kitchen. A cozy living room with a gas fireplace provides the perfect spot to unwind on chilly winter nights.
The main level offers a desirable split-bedroom layout, with the primary suite featuring a dual vanity and a generously sized walk-in closet. Convenient main-level laundry includes a dual washer/dryer combo for added efficiency. New high-end, pet- and stain-resistant carpet has been installed in the bedrooms and throughout the lower level.
The finished lower level adds even more living space with an additional bedroom, full bathroom, ample storage, and a large family room ideal for entertaining, movie nights, or gaming.
The backyard is truly exceptional and offers something for everyone—an oversized, maintenance-free deck for relaxing, an expansive patio perfect for grilling or hot tubbing, and a fenced yard with plenty of space for kids and pets to play. Additional highlights include a 3-stall heated garage, hot/cold water and under-deck storage.
This home is move-in ready with features, updates, and outdoor space that are hard to match in this price range.
Contact an agent
Home facts
- Year built:2015
- Listing ID #:2509393
- Added:47 day(s) ago
- Updated:January 02, 2026 at 08:26 AM
Rooms and interior
- Bedrooms:4
- Total bathrooms:3
- Full bathrooms:3
- Living area:2,236 sq. ft.
Heating and cooling
- Heating:Gas
Structure and exterior
- Year built:2015
- Building area:2,236 sq. ft.
- Lot area:0.27 Acres
Schools
- High school:Kennedy
- Middle school:Harding
- Elementary school:Nixon
Utilities
- Water:Public
Finances and disclosures
- Price:$384,900
- Price per sq. ft.:$172.14
- Tax amount:$6,018
New listings near 1332 Stratton Drive Ne
- New
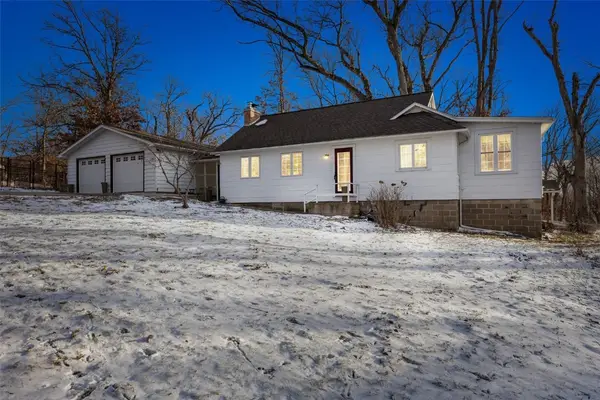 $219,000Active3 beds 1 baths1,120 sq. ft.
$219,000Active3 beds 1 baths1,120 sq. ft.601 Carroll Dr Se, Cedar Rapids, IA 52403
MLS# 2510014Listed by: SKOGMAN REALTY - New
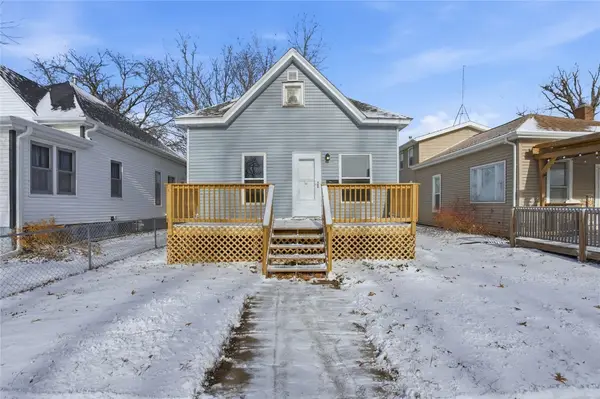 $129,900Active2 beds 1 baths840 sq. ft.
$129,900Active2 beds 1 baths840 sq. ft.1128 B Avenue Nw, Cedar Rapids, IA 52405
MLS# 2510004Listed by: PINNACLE REALTY LLC - New
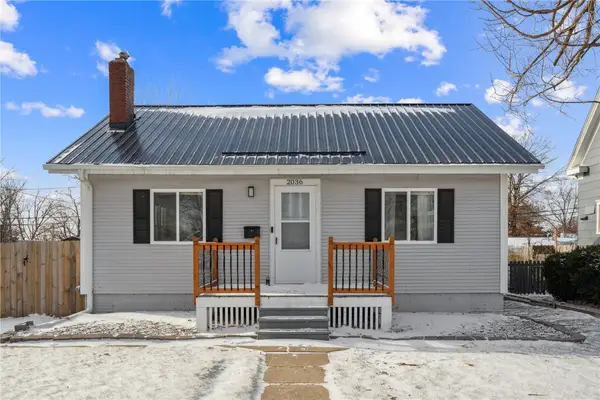 $170,000Active2 beds 1 baths972 sq. ft.
$170,000Active2 beds 1 baths972 sq. ft.2036 Linn Boulevard Se, Cedar Rapids, IA 52403
MLS# 2509999Listed by: REALTY87 - New
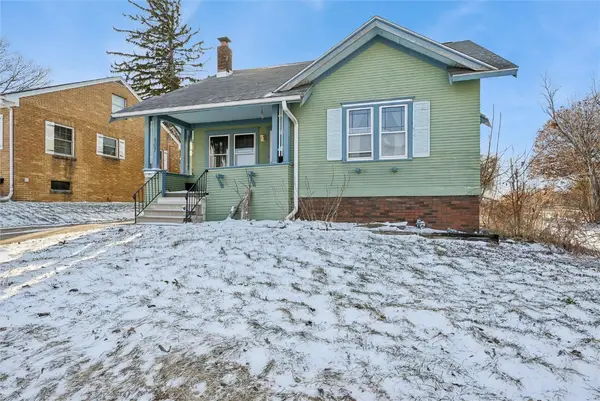 $147,500Active3 beds 2 baths1,658 sq. ft.
$147,500Active3 beds 2 baths1,658 sq. ft.507 19th Street Ne, Cedar Rapids, IA 52402
MLS# 2510001Listed by: IOWA REALTY - New
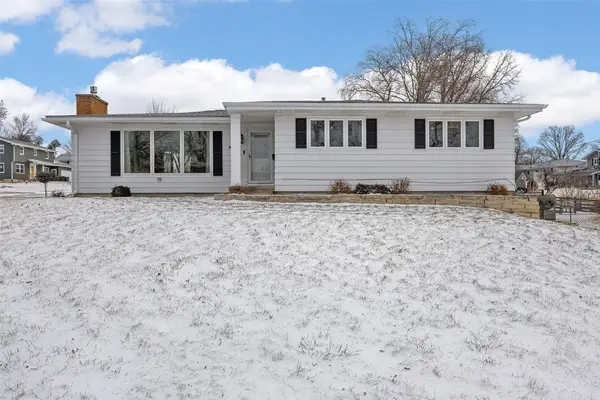 $334,900Active4 beds 2 baths2,887 sq. ft.
$334,900Active4 beds 2 baths2,887 sq. ft.314 30th Street Se, Cedar Rapids, IA 52403
MLS# 2509997Listed by: SKOGMAN REALTY - Open Sun, 2 to 3:30pmNew
 $161,000Active2 beds 1 baths900 sq. ft.
$161,000Active2 beds 1 baths900 sq. ft.3237 Dalewood Avenue Se, Cedar Rapids, IA 52403
MLS# 2509993Listed by: PINNACLE REALTY LLC - New
 $146,000Active3 beds 2 baths1,489 sq. ft.
$146,000Active3 beds 2 baths1,489 sq. ft.812 16th Ave Sw, Cedar Rapids, IA 52404
MLS# 2509988Listed by: SKOGMAN REALTY - New
 $295,000Active4 beds 3 baths2,005 sq. ft.
$295,000Active4 beds 3 baths2,005 sq. ft.3425 Sycamore Court Ne, Cedar Rapids, IA 52402
MLS# 2509984Listed by: PINNACLE REALTY LLC - New
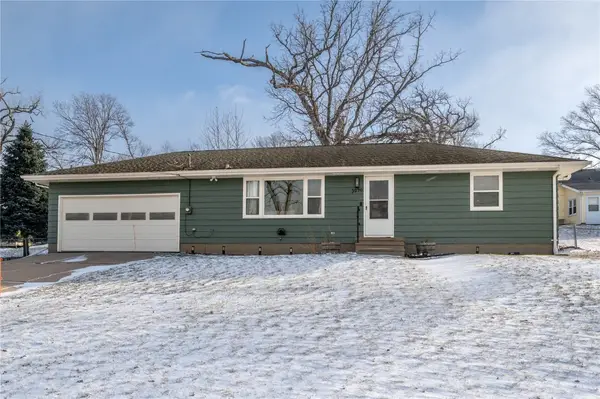 $163,000Active2 beds 1 baths936 sq. ft.
$163,000Active2 beds 1 baths936 sq. ft.3979 Cox Avenue Nw, Cedar Rapids, IA 52405
MLS# 2509985Listed by: PINNACLE REALTY LLC - New
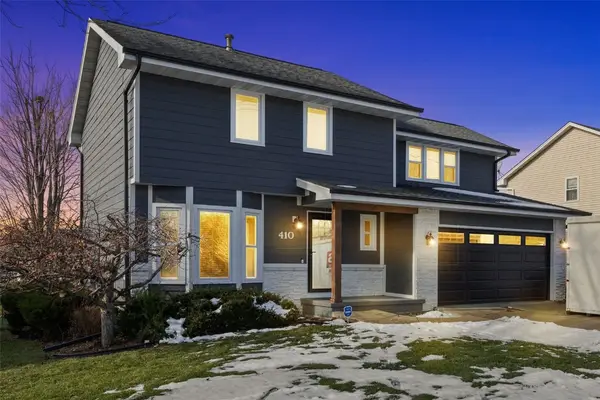 $294,900Active3 beds 3 baths2,396 sq. ft.
$294,900Active3 beds 3 baths2,396 sq. ft.410 Wiley Boulevard Nw, Cedar Rapids, IA 52405
MLS# 2509938Listed by: SKOGMAN REALTY
