1401 Harold Drive Se, Cedar Rapids, IA 52403
Local realty services provided by:Graf Real Estate ERA Powered
1401 Harold Drive Se,Cedar Rapids, IA 52403
$242,500
- 3 Beds
- 2 Baths
- - sq. ft.
- Single family
- Sold
Listed by: jonathan doerrfeld
Office: realty87
MLS#:2508516
Source:IA_CRAAR
Sorry, we are unable to map this address
Price summary
- Price:$242,500
About this home
Welcome to this stunning raised ranch that stands out from the rest, located in a peaceful and well-established neighborhood. Thoughtfully updated and impeccably maintained, this home offers a rare combination of modern upgrades and unique features you simply won’t find elsewhere in the area. Step inside to find the large kitchen with plenty of cabinets, counter space and new appliances which opens up to a bright and spacious addition flooded with natural light that offers the perfect spot to relax by the built-in gas fireplace. The open floor plan flows effortlessly to the additional living space, 3 bedrooms and full bath on the main floor, complemented by new flooring, fresh paint and stylish lighting. The fully finished lower level provides large rec room with space to play as well as a theatre room perfect for movie night. Another full bath, separate storage room and laundry room provide all the extra space needed. This property offers exceptional functionality and space, including a rare double-deep garage that can fit 4 vehicles, plus an extra-wide, extra-long driveway; large enough to park a full-sized camper and still have easy access to the garage. Outside, enjoy your own private backyard retreat, ideal for entertaining, gardening, or simply enjoying the outdoors in peace. This home is truly move-in ready with newer major items already in place: furnace, A/C, water heater, roof, and more. Every detail has been carefully updated so you can move in with confidence and comfort.
Contact an agent
Home facts
- Year built:1958
- Listing ID #:2508516
- Added:68 day(s) ago
- Updated:December 18, 2025 at 07:33 AM
Rooms and interior
- Bedrooms:3
- Total bathrooms:2
- Full bathrooms:2
Heating and cooling
- Heating:Gas
Structure and exterior
- Year built:1958
Schools
- High school:Washington
- Middle school:McKinley
- Elementary school:Grant Wood
Utilities
- Water:Public
Finances and disclosures
- Price:$242,500
- Tax amount:$4,120
New listings near 1401 Harold Drive Se
- New
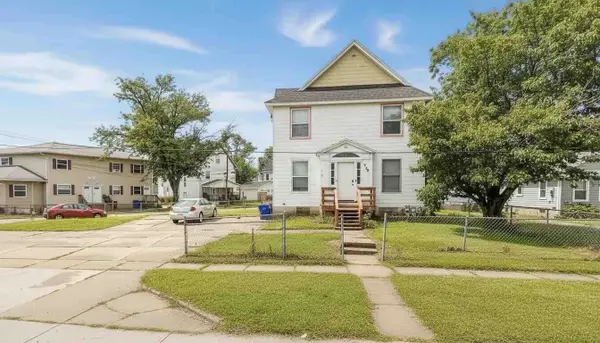 $179,900Active7 beds 4 baths1,980 sq. ft.
$179,900Active7 beds 4 baths1,980 sq. ft.1269 4th Avenue Se, Cedar Rapids, IA 52403
MLS# 2509891Listed by: HEARTLAND INVESTMENT REAL ESTATE, LLC - New
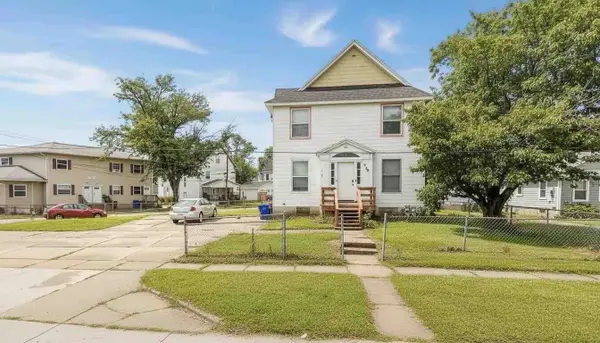 $179,900Active-- beds -- baths1,980 sq. ft.
$179,900Active-- beds -- baths1,980 sq. ft.1269 4th Avenue Se, Cedar Rapids, IA 52403
MLS# 2509892Listed by: HEARTLAND INVESTMENT REAL ESTATE, LLC - New
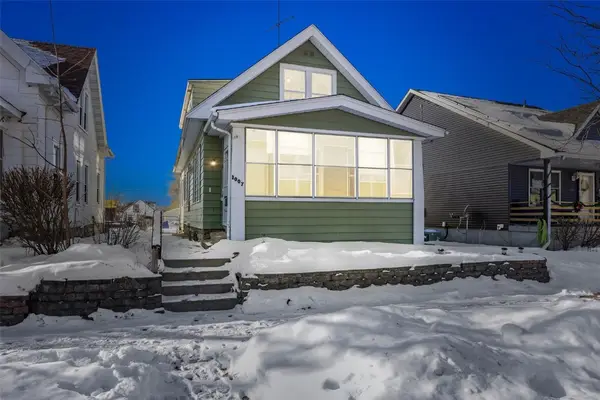 $129,950Active4 beds 1 baths1,302 sq. ft.
$129,950Active4 beds 1 baths1,302 sq. ft.1007 10th Street Se, Cedar Rapids, IA 52401
MLS# 2509887Listed by: RE/MAX CONCEPTS - New
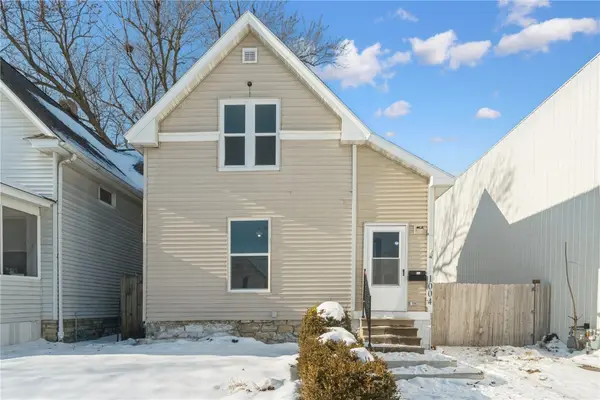 $175,000Active2 beds 2 baths1,127 sq. ft.
$175,000Active2 beds 2 baths1,127 sq. ft.1004 10th Street Sw, Cedar Rapids, IA 52404
MLS# 2509801Listed by: REALTY87 - New
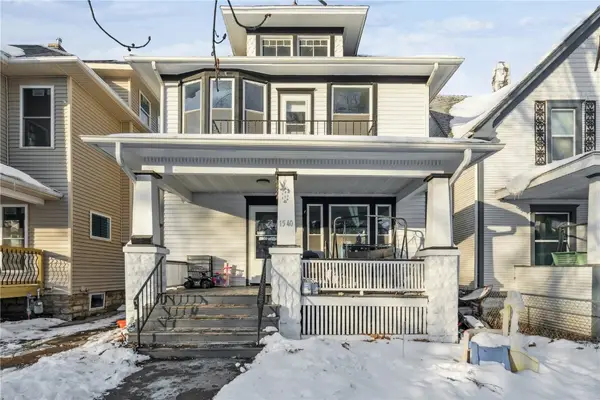 $164,900Active3 beds 2 baths1,750 sq. ft.
$164,900Active3 beds 2 baths1,750 sq. ft.1540 Washington Avenue Se, Cedar Rapids, IA 52403
MLS# 2509882Listed by: TWENTY40 REAL ESTATE + DEVELOPMENT - Open Sat, 2 to 4pmNew
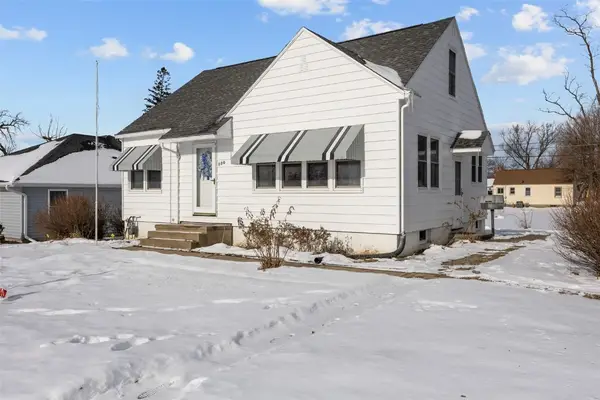 $148,600Active3 beds 1 baths1,030 sq. ft.
$148,600Active3 beds 1 baths1,030 sq. ft.800 35th Street Ne, Cedar Rapids, IA 52402
MLS# 2509722Listed by: SKOGMAN REALTY - New
 $209,900Active3 beds 2 baths1,380 sq. ft.
$209,900Active3 beds 2 baths1,380 sq. ft.2908 Schultz Drive Nw, Cedar Rapids, IA 52405
MLS# 2509877Listed by: PINNACLE REALTY LLC 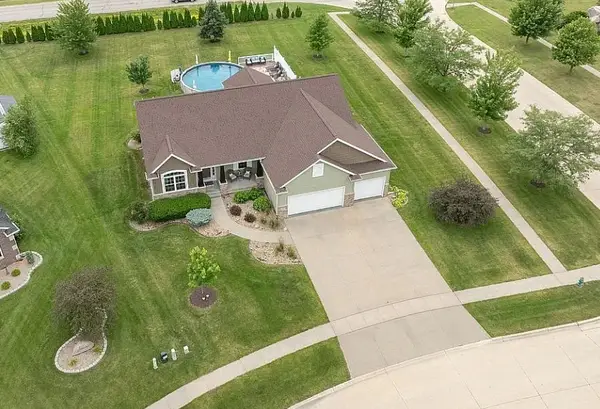 $499,000Pending4 beds 3 baths3,117 sq. ft.
$499,000Pending4 beds 3 baths3,117 sq. ft.6702 Country Ridge Nw, Cedar Rapids, IA 52405
MLS# 2507326Listed by: LISTWITHFREEDOM.COM- New
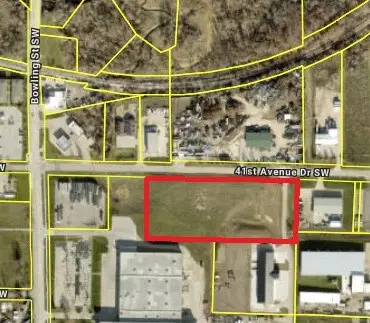 $196,020Active-- beds -- baths
$196,020Active-- beds -- baths41st Ave Dr Sw #1 Ac, Cedar Rapids, IA 52404
MLS# 2509870Listed by: GLD COMMERCIAL - New
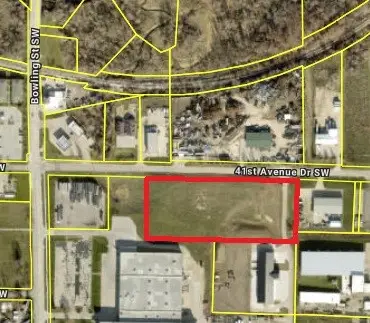 $416,542Active-- beds -- baths
$416,542Active-- beds -- baths41st Ave Dr Sw #2.25 Ac, Cedar Rapids, IA 52404
MLS# 2509871Listed by: GLD COMMERCIAL
