1416 38th St Se, Cedar Rapids, IA 52403
Local realty services provided by:Graf Real Estate ERA Powered
Listed by:
- Tim Nye(319) 329 - 2794Graf Real Estate ERA Powered
MLS#:2507740
Source:IA_CRAAR
Price summary
- Price:$169,950
- Price per sq. ft.:$91.13
About this home
LOVELY 1.5 STORY HOME LOCATED ON A QUIET STREET WITH MATURE TREES READY FOR A NEW OWNER. THIS HOME IS WELL BUILT AND STRUCTURALLY SOUND WITH FEATURES LIKE COVED CEILINGS AND PLASTER WALLS, SOLID WOOD FLOORS ON THE MAIN LEVEL UNDER THE CARPET, AND NEWER WINDOWS THROUGHOUT. THIS HOME HAS AMPLE LIVING SPACE THAT YOU WILL ENJOY; FEATURES: FRONT LIVING ROOM WITH A LARGE WINDOW TO LET THE LIGHT IN AND UNIQUE EXPANDED ADDITION OFF THE REAR OF THE HOME THAT ADDS MORE LIVING SPACE WITH SLIDERS TO A WOODED PARADISE WITH FENCED IN BACKYARD. UPSTAIRS OFFERS A LARGE FINISHED AREA WITH AMPLE BUILT INS THAT MAKES A GREAT MAIN BEDROOM SUITE. LOWER LEVEL HAS JUST ENOUGH FINISHED SPACE FOR A REC ROOM, STORAGE AND WORKSHOP AREA AND INCLUDES A TOILET,SHOWER AREA AND SINK READY FOR AN EASY FULL BATH EXPANSION OR EASY REMODEL. NEWER SIDING AND UPDATED ROOF. 13 MONTH HOME WARRANTY INCLUDED. HOME IS BEING SOLD AS AN ESTATE AND "AS-IS."
Contact an agent
Home facts
- Year built:1959
- Listing ID #:2507740
- Added:1 day(s) ago
- Updated:September 11, 2025 at 07:41 PM
Rooms and interior
- Bedrooms:3
- Total bathrooms:2
- Full bathrooms:1
- Half bathrooms:1
- Living area:1,865 sq. ft.
Heating and cooling
- Heating:Gas
Structure and exterior
- Year built:1959
- Building area:1,865 sq. ft.
- Lot area:0.16 Acres
Schools
- High school:Washington
- Middle school:McKinley
- Elementary school:Erskine
Utilities
- Water:Public
Finances and disclosures
- Price:$169,950
- Price per sq. ft.:$91.13
- Tax amount:$3,300
New listings near 1416 38th St Se
- New
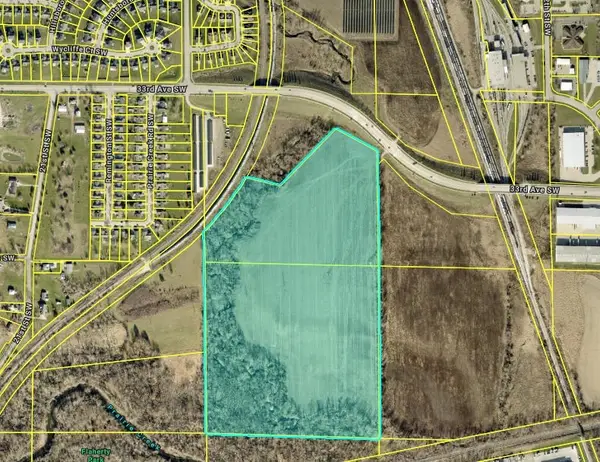 $2,950,000Active-- beds -- baths
$2,950,000Active-- beds -- baths60.67 Ac 33rd Avenue Sw, Cedar Rapids, IA 52404
MLS# 2507777Listed by: GLD COMMERCIAL - New
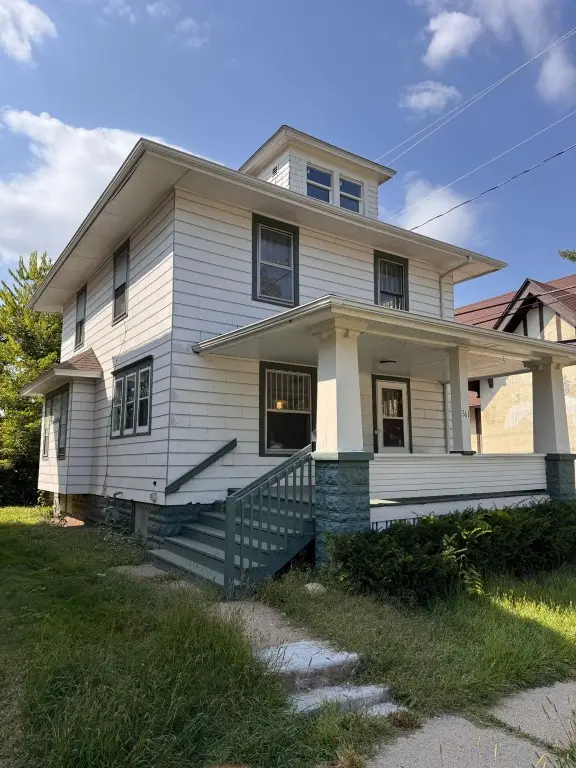 $140,000Active3 beds 2 baths1,416 sq. ft.
$140,000Active3 beds 2 baths1,416 sq. ft.361 19th Street Se, Cedar Rapids, IA 52403
MLS# 2507766Listed by: KW ADVANTAGE - New
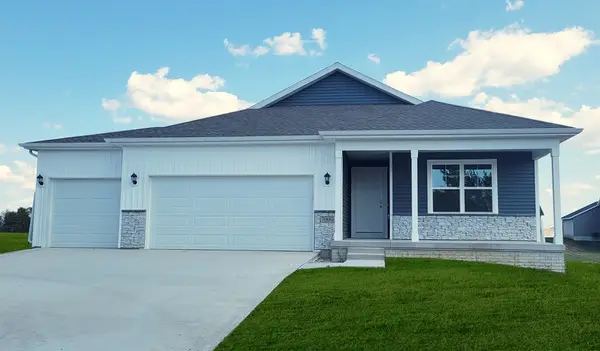 $429,990Active5 beds 3 baths2,462 sq. ft.
$429,990Active5 beds 3 baths2,462 sq. ft.3604 Rueben Drive, Marion, IA 52302
MLS# 2507769Listed by: DRH REALTY OF IOWA, LLC - New
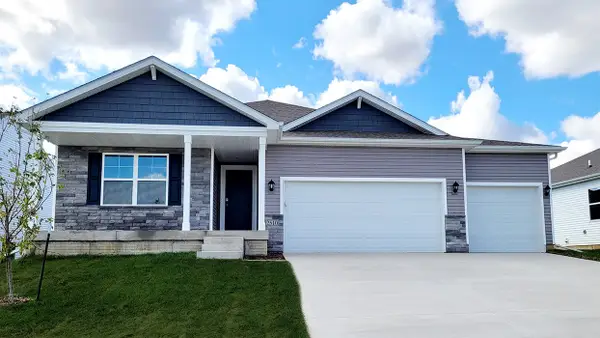 $434,990Active4 beds 3 baths2,511 sq. ft.
$434,990Active4 beds 3 baths2,511 sq. ft.3630 Rueben Drive, Marion, IA 52302
MLS# 2507770Listed by: DRH REALTY OF IOWA, LLC - New
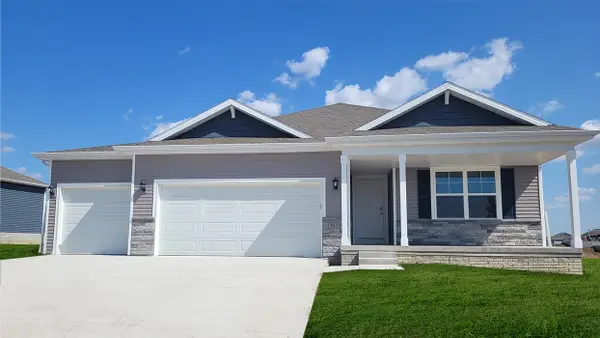 $419,990Active4 beds 3 baths2,187 sq. ft.
$419,990Active4 beds 3 baths2,187 sq. ft.3605 Rueben Drive, Marion, IA 52302
MLS# 2507772Listed by: DRH REALTY OF IOWA, LLC - New
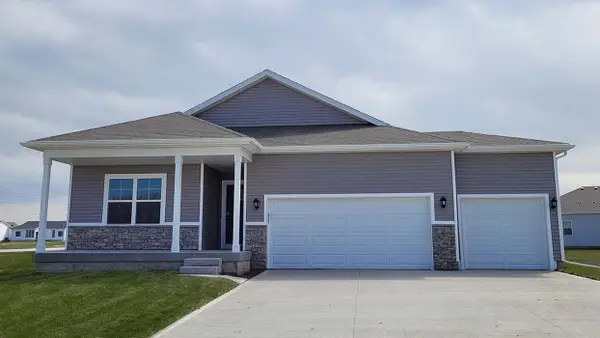 $434,990Active4 beds 3 baths2,511 sq. ft.
$434,990Active4 beds 3 baths2,511 sq. ft.3656 Rueben Drive, Marion, IA 52302
MLS# 2507773Listed by: DRH REALTY OF IOWA, LLC - New
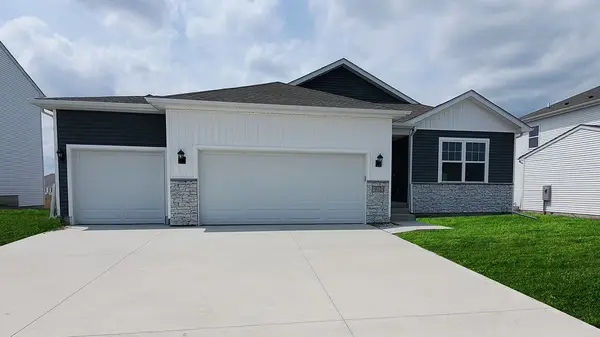 $419,990Active4 beds 4 baths2,462 sq. ft.
$419,990Active4 beds 4 baths2,462 sq. ft.3631 Rueben Drive, Marion, IA 52302
MLS# 2507774Listed by: DRH REALTY OF IOWA, LLC - Open Sun, 1 to 2:30pmNew
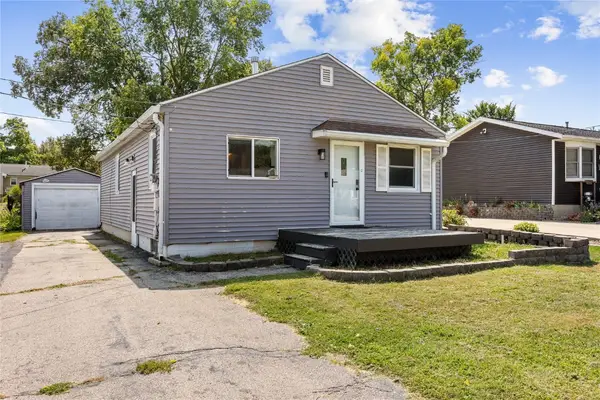 $162,000Active2 beds 1 baths1,360 sq. ft.
$162,000Active2 beds 1 baths1,360 sq. ft.1231 33rd Street Ne, Cedar Rapids, IA 52402
MLS# 2507588Listed by: PINNACLE REALTY LLC - New
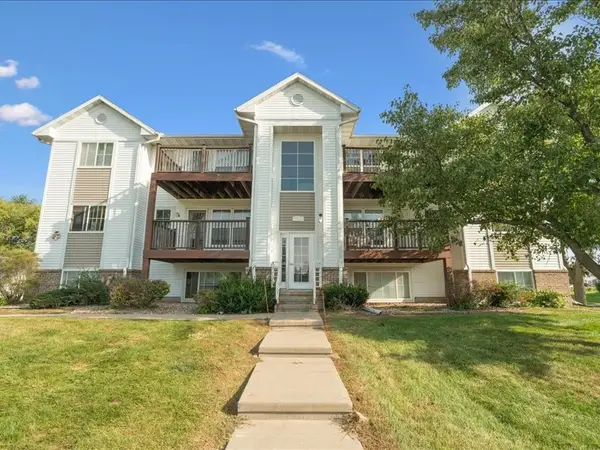 $119,000Active2 beds 1 baths900 sq. ft.
$119,000Active2 beds 1 baths900 sq. ft.1200 Murray Street Ne, Cedar Rapids, IA 52402
MLS# 2507633Listed by: LEPIC-KROEGER, REALTORS
