1456 Miami Dr Ne, Cedar Rapids, IA 52402
Local realty services provided by:Graf Real Estate ERA Powered
Listed by:bre horstman
Office:skogman realty
MLS#:2508644
Source:IA_CRAAR
Price summary
- Price:$192,000
- Price per sq. ft.:$130.7
About this home
Charming 1.5-story home with the perfect blend of character and modern comfort! This 3-bedroom, 2-bath home features beautiful hardwood floors on the main level, a remodeled full bath, and bright, inviting spaces throughout. Upstairs, enjoy a refreshed bedroom layout with a larger walk-in closet, spray foam insulation, a mini-split for comfort, and updated flooring and windows. The finished lower level offers a spacious rec room and ¾ bath. Outside, an oversized 2-stall detached garage includes a new electrical panel prepped for easy EV installation (2025). Additional updates include a new water heater (2024), HVAC (2020), electrical panel upgrade (2016), smart thermostat, improved drainage with downspout tiling, and a new sump pump. Move-in ready and close to parks, schools, and local amenities! Square footage per assessor; buyer to verify.
Contact an agent
Home facts
- Year built:1953
- Listing ID #:2508644
- Added:12 day(s) ago
- Updated:October 24, 2025 at 04:08 PM
Rooms and interior
- Bedrooms:3
- Total bathrooms:2
- Full bathrooms:2
- Living area:1,469 sq. ft.
Heating and cooling
- Heating:Gas
Structure and exterior
- Year built:1953
- Building area:1,469 sq. ft.
- Lot area:0.14 Acres
Schools
- High school:Washington
- Middle school:Harding
- Elementary school:Wright
Utilities
- Water:Public
Finances and disclosures
- Price:$192,000
- Price per sq. ft.:$130.7
- Tax amount:$3,170
New listings near 1456 Miami Dr Ne
- New
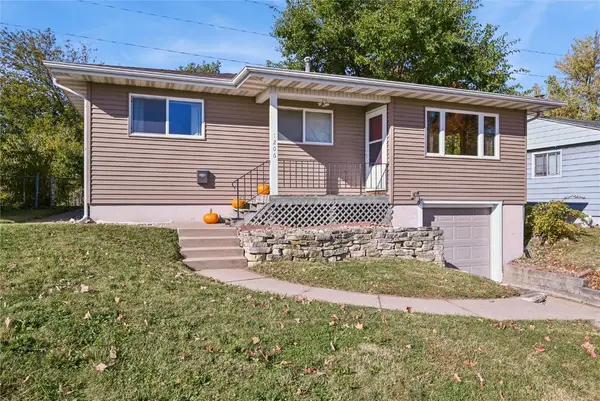 $159,000Active3 beds 1 baths920 sq. ft.
$159,000Active3 beds 1 baths920 sq. ft.1206 18th Street Sw, Cedar Rapids, IA 52404
MLS# 2508898Listed by: RUHL & RUHL REALTORS - New
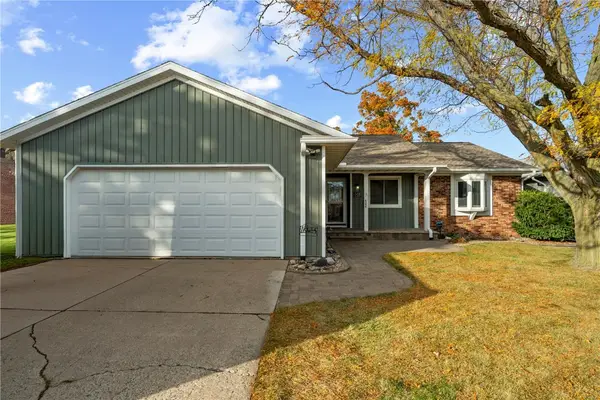 $265,000Active4 beds 3 baths1,959 sq. ft.
$265,000Active4 beds 3 baths1,959 sq. ft.3416 Sue Lane Nw, Cedar Rapids, IA 52405
MLS# 2508905Listed by: REALTY87 - Open Sun, 1 to 2pmNew
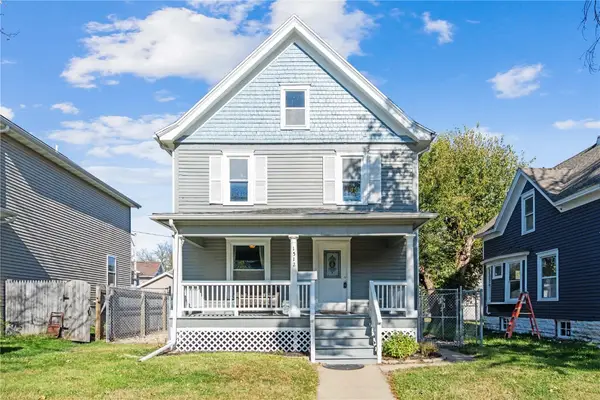 $115,000Active3 beds 1 baths1,248 sq. ft.
$115,000Active3 beds 1 baths1,248 sq. ft.1512 6th Ave Se, Cedar Rapids, IA 52403
MLS# 2508923Listed by: INSPIRATIONAL REALTY AND RENOVATION - New
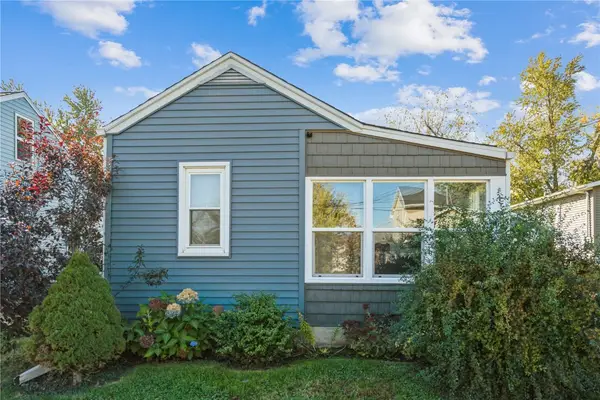 $99,000Active1 beds 1 baths510 sq. ft.
$99,000Active1 beds 1 baths510 sq. ft.69 26th Ave Sw, Cedar Rapids, IA 52404
MLS# 2508865Listed by: REALTY87 - New
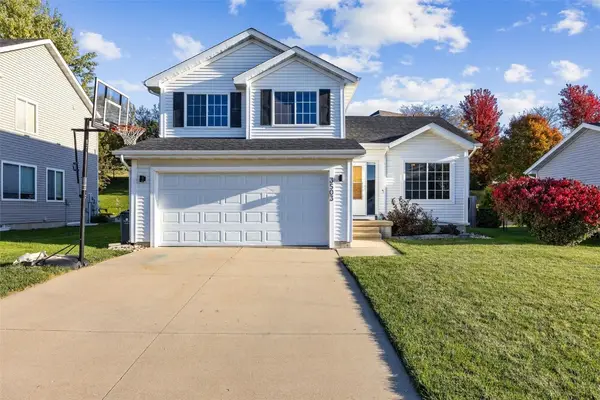 $264,900Active3 beds 3 baths1,515 sq. ft.
$264,900Active3 beds 3 baths1,515 sq. ft.3503 Field Stone Place Sw, Cedar Rapids, IA 52404
MLS# 2508908Listed by: RE/MAX CONCEPTS - New
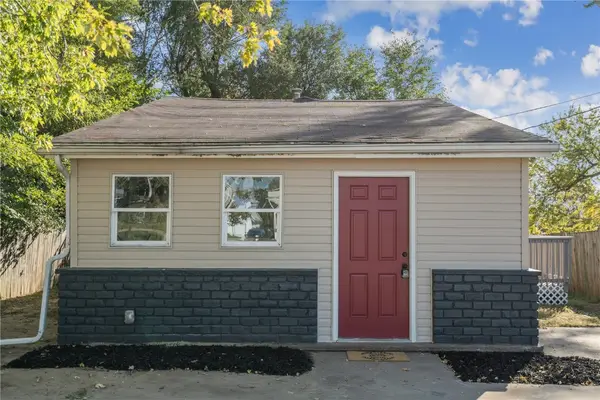 $145,000Active3 beds 1 baths932 sq. ft.
$145,000Active3 beds 1 baths932 sq. ft.401 28 Avenue Sw, Cedar Rapids, IA 52404
MLS# 2508912Listed by: PINNACLE REALTY LLC - New
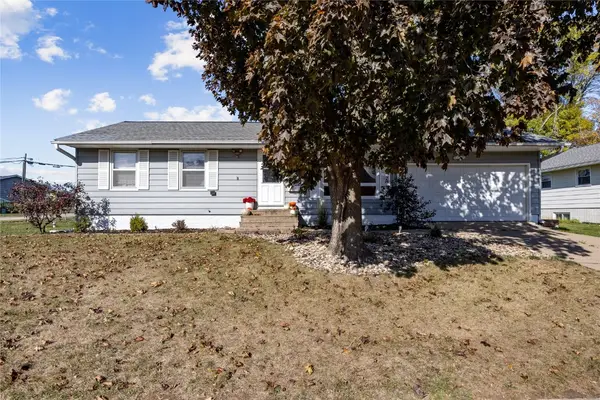 $215,000Active3 beds 2 baths1,525 sq. ft.
$215,000Active3 beds 2 baths1,525 sq. ft.5530 Skylne Drive Nw, Cedar Rapids, IA 52405
MLS# 2508914Listed by: PINNACLE REALTY LLC - New
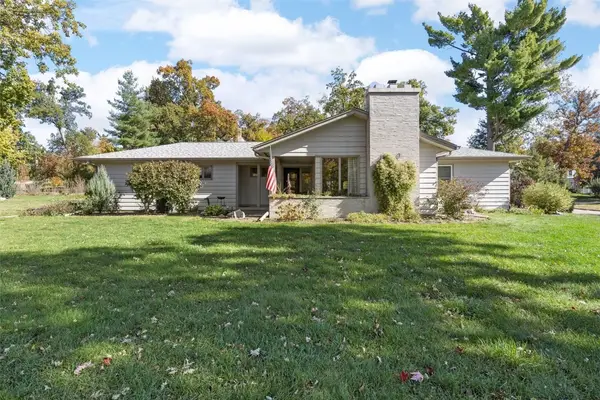 $379,500Active3 beds 3 baths2,966 sq. ft.
$379,500Active3 beds 3 baths2,966 sq. ft.1911 Ridgeway Drive Se, Cedar Rapids, IA 52403
MLS# 2508915Listed by: SKOGMAN REALTY - New
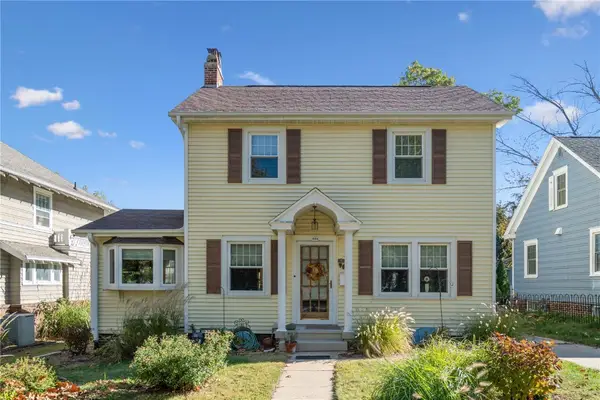 $200,000Active3 beds 1 baths1,306 sq. ft.
$200,000Active3 beds 1 baths1,306 sq. ft.520 22nd Street Se, Cedar Rapids, IA 52403
MLS# 2508918Listed by: REALTY87 - New
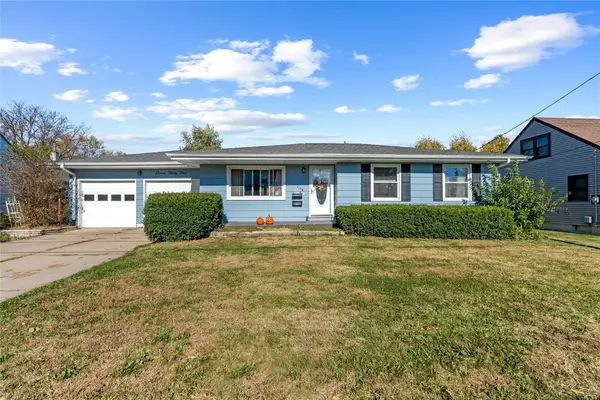 $210,000Active3 beds 2 baths1,542 sq. ft.
$210,000Active3 beds 2 baths1,542 sq. ft.1134 Center Street Ne, Cedar Rapids, IA 52402
MLS# 2508919Listed by: PINNACLE REALTY LLC
