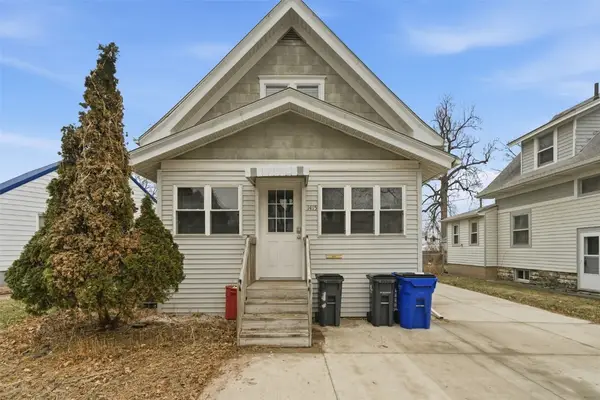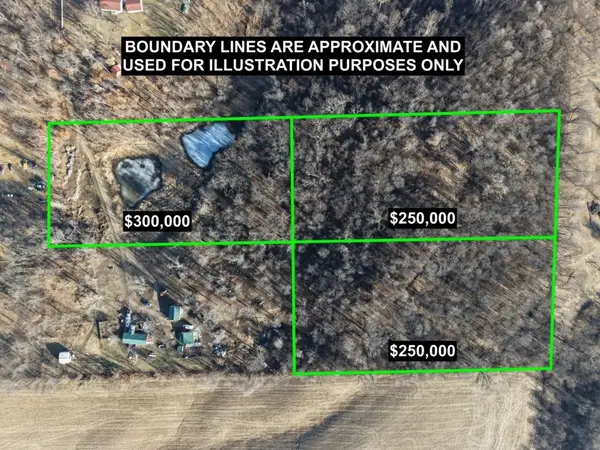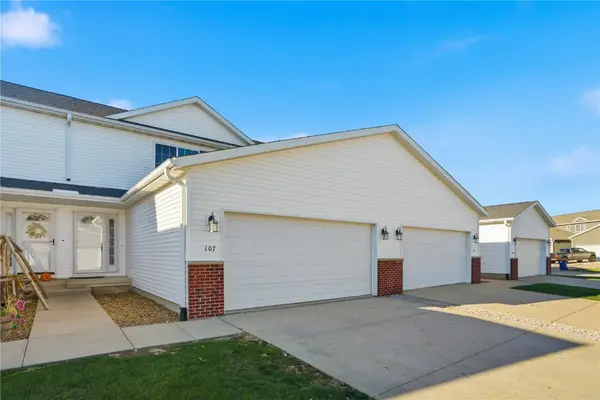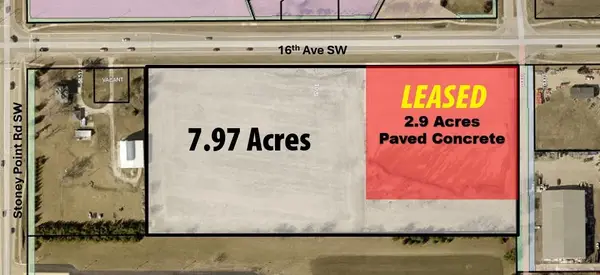1506 8th Avenue Se, Cedar Rapids, IA 52403
Local realty services provided by:Graf Real Estate ERA Powered
Upcoming open houses
- Sun, Jan 1111:00 am - 01:00 pm
Listed by: ashley letsch
Office: pinnacle realty llc.
MLS#:2509352
Source:IA_CRAAR
Price summary
- Price:$120,000
- Price per sq. ft.:$114.61
About this home
Discover the potential of this classic fixer upper in the Wellington Heights neighborhood. A perfect opportunity for homeowners or investors looking to add value. This property offers plenty of cosmetic improvement possibilities and a buyer may qualify for financing through Neighborhood Finance Corporation. Making this an excellent candidate for renovation and personalized upgrades. Featuring original hardwood floors under the carpet, with brand-new LVP flooring already purchased if you prefer a modern update. Significant seller improvements provide a strong head start! Including a new HVAC system, ventless furnace, central air conditioner, new water heater, new gutters, and renovated bathroom. With its spacious layout, generous fenced in yard, and convenient location near parks, schools, shopping, and downtown Cedar Rapids, this home combines character, opportunity, and affordability. Bring your vision and make this property shine with the major mechanicals already taken care of!
Contact an agent
Home facts
- Year built:1918
- Listing ID #:2509352
- Added:55 day(s) ago
- Updated:January 11, 2026 at 07:45 PM
Rooms and interior
- Bedrooms:2
- Total bathrooms:2
- Full bathrooms:1
- Half bathrooms:1
- Living area:1,047 sq. ft.
Heating and cooling
- Heating:Gas
Structure and exterior
- Year built:1918
- Building area:1,047 sq. ft.
- Lot area:0.13 Acres
Schools
- High school:Washington
- Middle school:McKinley
- Elementary school:Johnson
Utilities
- Water:Public
Finances and disclosures
- Price:$120,000
- Price per sq. ft.:$114.61
- Tax amount:$1,734
New listings near 1506 8th Avenue Se
- New
 $164,000Active2 beds 2 baths1,319 sq. ft.
$164,000Active2 beds 2 baths1,319 sq. ft.1415 Hamilton Street Sw, Cedar Rapids, IA 52404
MLS# 2600256Listed by: EPIQUE REALTY - New
 $800,000Active-- beds -- baths
$800,000Active-- beds -- bathsTBD Sunshine Street Sw, Cedar Rapids, IA 52404
MLS# 2600249Listed by: REAL BROKER, LLC - New
 $115,000Active3 beds 1 baths1,744 sq. ft.
$115,000Active3 beds 1 baths1,744 sq. ft.1829 J Street Sw, Cedar Rapids, IA 52404
MLS# 2600238Listed by: RE/MAX CONCEPTS - New
 $4,680,000Active-- beds -- baths
$4,680,000Active-- beds -- baths26th Street Sw #39 Ac, Cedar Rapids, IA 52404
MLS# 2600226Listed by: GLD COMMERCIAL - New
 $425,000Active4 beds 3 baths3,466 sq. ft.
$425,000Active4 beds 3 baths3,466 sq. ft.201 Teakwood Lane, Cedar Rapids, IA 52402
MLS# 2600223Listed by: SKOGMAN REALTY - Open Sun, 1 to 2:30pmNew
 $197,990Active3 beds 3 baths1,352 sq. ft.
$197,990Active3 beds 3 baths1,352 sq. ft.107 Woodstone Lane Sw, Cedar Rapids, IA 52404
MLS# 2600217Listed by: REALTY87 - Open Sun, 12:30 to 2pmNew
 $265,000Active3 beds 2 baths1,952 sq. ft.
$265,000Active3 beds 2 baths1,952 sq. ft.3600 Midway Drive Sw, Cedar Rapids, IA 52405
MLS# 2600213Listed by: REALTY87  $1,100,000Active-- beds -- baths
$1,100,000Active-- beds -- baths6201 16th Avenue Sw #6.65 Ac, Cedar Rapids, IA 52404
MLS# 2402231Listed by: GLD COMMERCIAL- New
 $215,000Active4 beds 2 baths1,930 sq. ft.
$215,000Active4 beds 2 baths1,930 sq. ft.639 40th Street Se, Cedar Rapids, IA 52403
MLS# 2600197Listed by: KELLER WILLIAMS LEGACY GROUP - Open Sun, 3 to 4:30pmNew
 $178,500Active4 beds 1 baths1,665 sq. ft.
$178,500Active4 beds 1 baths1,665 sq. ft.3018 E Avenue Ne, Cedar Rapids, IA 52402
MLS# 2600191Listed by: REAL ESTATE AMERICA, INC.
