1512 6th Ave Se, Cedar Rapids, IA 52403
Local realty services provided by:Graf Real Estate ERA Powered
1512 6th Ave Se,Cedar Rapids, IA 52403
$112,000
- 3 Beds
- 1 Baths
- - sq. ft.
- Single family
- Sold
Listed by: derek irwin
Office: inspirational realty and renovation
MLS#:2508923
Source:IA_CRAAR
Sorry, we are unable to map this address
Price summary
- Price:$112,000
About this home
Are you looking for your first home? You won't find anything more put together at this price! Located in a historical neighborhood within walking or biking distance of Downtown and Newbo, you will have easy access to all of the entertainment and eateries you could desire. Come inside and enjoy classic hardwood floors, fresh paint, and updated windows. Everything that needs to be done has been. The layout is smooth and comfortable with a spacious living room and formal dining room off of the kitchen on the main level and upstairs bedrooms and bathroom on the 2nd. The laundry has been moved to the 2nd level as well for convenience. The backyard is fenced in and ready for your pets and also has a poured parking area off of the alley. The home has plenty of extra storage inside and out with plenty of space in the basement and in the exterior shed. Come see this home before it is too late!
Contact an agent
Home facts
- Year built:1910
- Listing ID #:2508923
- Added:50 day(s) ago
- Updated:December 18, 2025 at 07:33 AM
Rooms and interior
- Bedrooms:3
- Total bathrooms:1
- Full bathrooms:1
Heating and cooling
- Heating:Gas
Structure and exterior
- Year built:1910
Schools
- High school:Washington
- Middle school:McKinley
- Elementary school:Johnson
Utilities
- Water:Public
Finances and disclosures
- Price:$112,000
- Tax amount:$1,818
New listings near 1512 6th Ave Se
- New
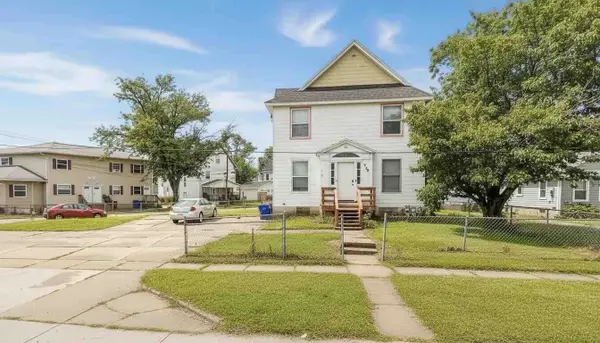 $179,900Active7 beds 4 baths1,980 sq. ft.
$179,900Active7 beds 4 baths1,980 sq. ft.1269 4th Avenue Se, Cedar Rapids, IA 52403
MLS# 2509891Listed by: HEARTLAND INVESTMENT REAL ESTATE, LLC - New
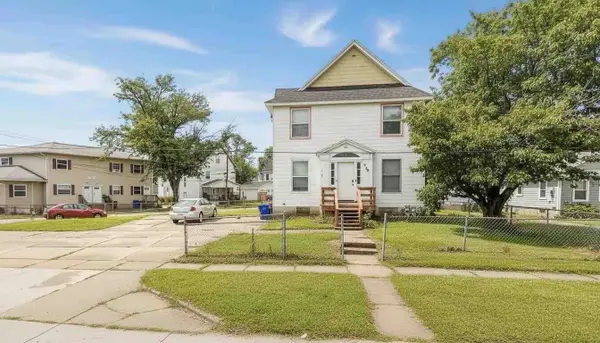 $179,900Active-- beds -- baths1,980 sq. ft.
$179,900Active-- beds -- baths1,980 sq. ft.1269 4th Avenue Se, Cedar Rapids, IA 52403
MLS# 2509892Listed by: HEARTLAND INVESTMENT REAL ESTATE, LLC - New
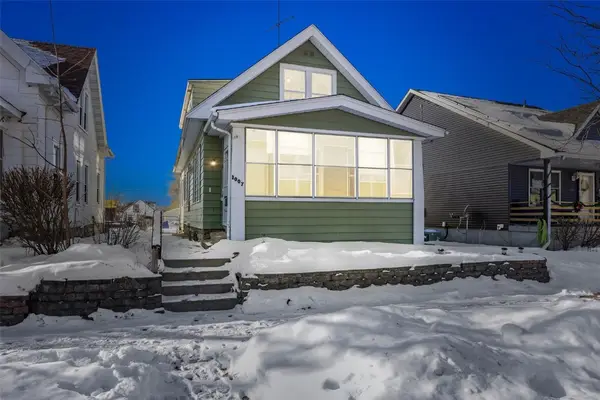 $129,950Active4 beds 1 baths1,302 sq. ft.
$129,950Active4 beds 1 baths1,302 sq. ft.1007 10th Street Se, Cedar Rapids, IA 52401
MLS# 2509887Listed by: RE/MAX CONCEPTS - New
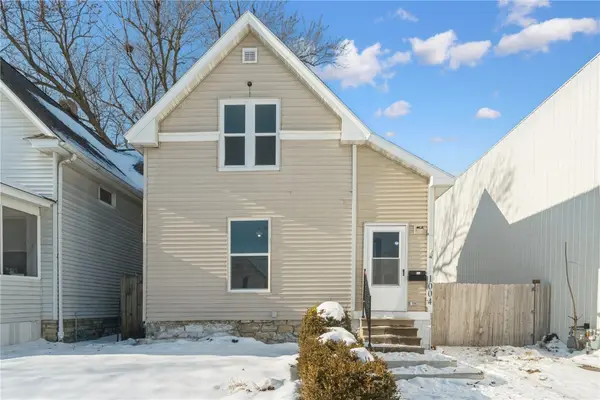 $175,000Active2 beds 2 baths1,127 sq. ft.
$175,000Active2 beds 2 baths1,127 sq. ft.1004 10th Street Sw, Cedar Rapids, IA 52404
MLS# 2509801Listed by: REALTY87 - New
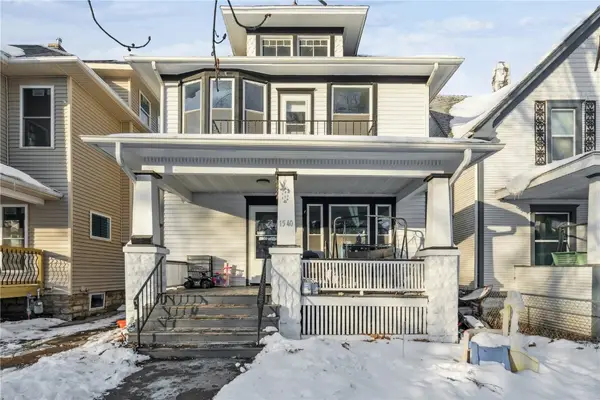 $164,900Active3 beds 2 baths1,750 sq. ft.
$164,900Active3 beds 2 baths1,750 sq. ft.1540 Washington Avenue Se, Cedar Rapids, IA 52403
MLS# 2509882Listed by: TWENTY40 REAL ESTATE + DEVELOPMENT - Open Sat, 2 to 4pmNew
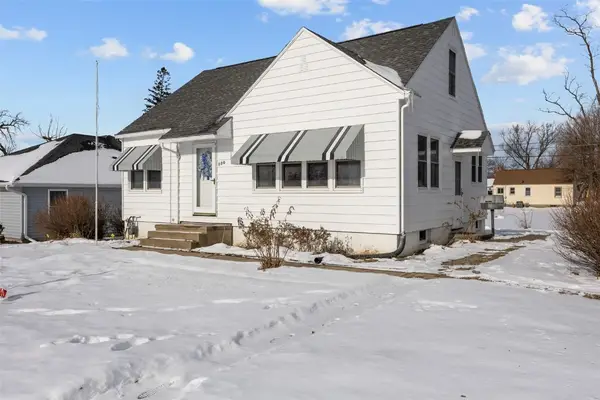 $148,600Active3 beds 1 baths1,030 sq. ft.
$148,600Active3 beds 1 baths1,030 sq. ft.800 35th Street Ne, Cedar Rapids, IA 52402
MLS# 2509722Listed by: SKOGMAN REALTY - New
 $209,900Active3 beds 2 baths1,380 sq. ft.
$209,900Active3 beds 2 baths1,380 sq. ft.2908 Schultz Drive Nw, Cedar Rapids, IA 52405
MLS# 2509877Listed by: PINNACLE REALTY LLC 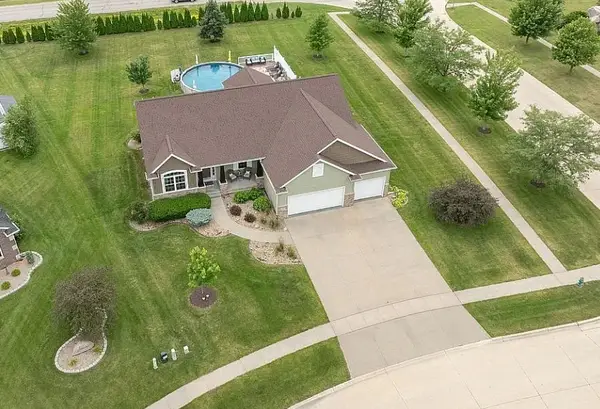 $499,000Pending4 beds 3 baths3,117 sq. ft.
$499,000Pending4 beds 3 baths3,117 sq. ft.6702 Country Ridge Nw, Cedar Rapids, IA 52405
MLS# 2507326Listed by: LISTWITHFREEDOM.COM- New
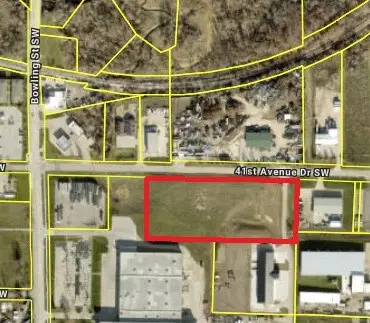 $196,020Active-- beds -- baths
$196,020Active-- beds -- baths41st Ave Dr Sw #1 Ac, Cedar Rapids, IA 52404
MLS# 2509870Listed by: GLD COMMERCIAL - New
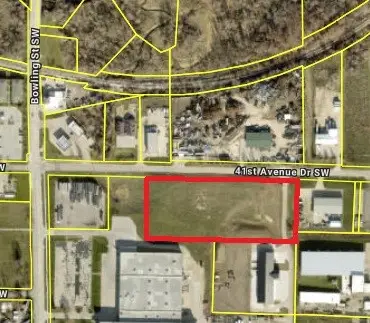 $416,542Active-- beds -- baths
$416,542Active-- beds -- baths41st Ave Dr Sw #2.25 Ac, Cedar Rapids, IA 52404
MLS# 2509871Listed by: GLD COMMERCIAL
